2134 Detroit Boulevard, Sanford, NC 27332
Local realty services provided by:Better Homes and Gardens Real Estate Paracle
2134 Detroit Boulevard,Sanford, NC 27332
$415,000
- 4 Beds
- 3 Baths
- 2,599 sq. ft.
- Single family
- Active
Listed by: rebecca mcevers
Office: adcock real estate services
MLS#:LP752050
Source:RD
Price summary
- Price:$415,000
- Price per sq. ft.:$159.68
- Monthly HOA dues:$62.5
About this home
NEW PRICE/NEW PAINT AND CARPET/THIS HOME IS PRICED BELOW TAX VALUE!!!!!!!Enjoy the Lake view as your driving to and from home in the secure gated community of Carolina Trace / Woodfield.This Brick home in a Cul-de-sac host 4 Bedrooms / 3 Baths. Home has an open floor plan with a sunroom that brings the outside in. Vaulted Ceilings and Gas Fireplace opens up to Large Living Area. Kitchen host Natural Stone Countertops and Stainless Appliances. Laundry and Mud room with sink are right next to Garage entry and kitchen. Garage has extra storage space. Primary Suite is on the Main floor with a Jetted tub, Double Vanity, Seperate Shower and of course a Walk in closet. A 2nd Bedroom and another Bonus Room or Office are also on the Main Floor. Upstairs has 2 Bedrooms /1 Bath. A Generac with a rented propane tank give you peace of mind in case of power outages. Trees and shrubbery give you privacy in the back yard with a deck perfect for grilling. So convenient to Hwy 87. Come and see today. Restrictive Covenants and HOA info can be found on Google Search under Carolina Trace Woodfield HOA Association. Pool and tennis within walking distance. Great area for golf carts and access to the lakes and ponds in the community. Home shows beautifully. Easy to show.
Contact an agent
Home facts
- Year built:2008
- Listing ID #:LP752050
- Added:113 day(s) ago
- Updated:February 10, 2026 at 10:58 PM
Rooms and interior
- Bedrooms:4
- Total bathrooms:3
- Full bathrooms:3
- Living area:2,599 sq. ft.
Heating and cooling
- Cooling:Central Air
Structure and exterior
- Year built:2008
- Building area:2,599 sq. ft.
- Lot area:0.48 Acres
Utilities
- Water:Public
- Sewer:Septic Tank
Finances and disclosures
- Price:$415,000
- Price per sq. ft.:$159.68
New listings near 2134 Detroit Boulevard
- New
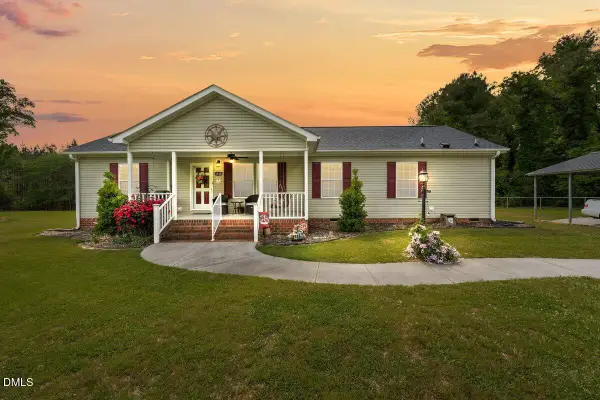 $405,000Active3 beds 2 baths1,680 sq. ft.
$405,000Active3 beds 2 baths1,680 sq. ft.1510 Asbury Church Road, Sanford, NC 27330
MLS# 10145850Listed by: CHATHAM HOMES REALTY - New
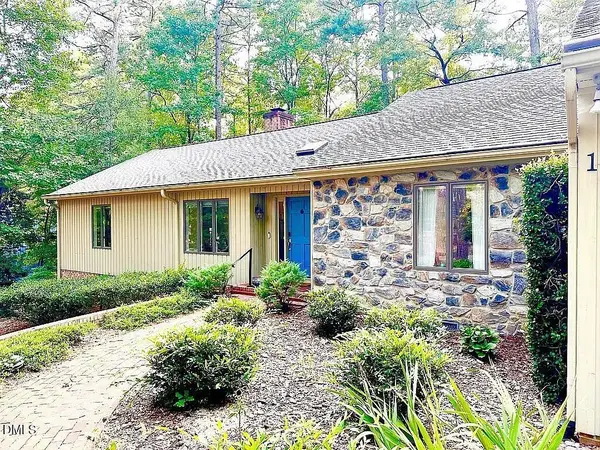 $412,000Active3 beds 2 baths2,090 sq. ft.
$412,000Active3 beds 2 baths2,090 sq. ft.1907 Wedgewood Drive, Sanford, NC 27332
MLS# 10145870Listed by: SOLD BUY ME REALTY - New
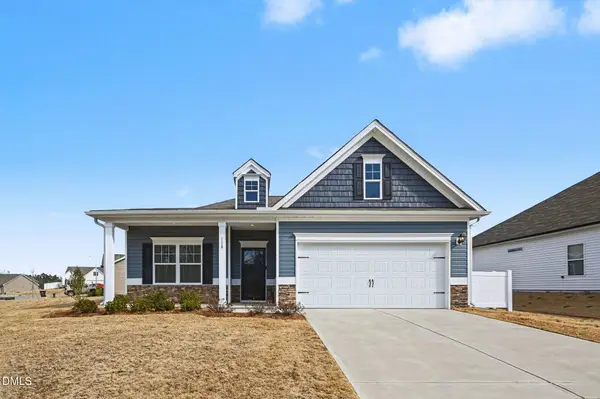 $350,000Active3 beds 2 baths1,709 sq. ft.
$350,000Active3 beds 2 baths1,709 sq. ft.118 Altair Lane, Sanford, NC 27330
MLS# 10145669Listed by: LONG & FOSTER REAL ESTATE INC/CARY - New
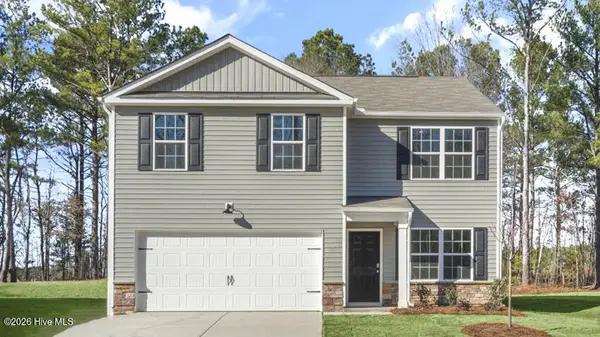 $327,990Active4 beds 3 baths1,991 sq. ft.
$327,990Active4 beds 3 baths1,991 sq. ft.221 Olive Branch Street, Sanford, NC 27332
MLS# 100553662Listed by: D.R. HORTON, INC. - New
 $318,990Active3 beds 3 baths1,749 sq. ft.
$318,990Active3 beds 3 baths1,749 sq. ft.250 Bay Laurel Drive, Sanford, NC 27332
MLS# 10145570Listed by: D.R. HORTON, INC. - New
 $249,900Active3 beds 2 baths1,460 sq. ft.
$249,900Active3 beds 2 baths1,460 sq. ft.3055 Bourbon Street, Sanford, NC 27332
MLS# 757141Listed by: COLDWELL BANKER ADVANTAGE - FAYETTEVILLE - New
 $599,000Active4 beds 3 baths2,452 sq. ft.
$599,000Active4 beds 3 baths2,452 sq. ft.17246 Nc Hwy-27, Sanford, NC 27332
MLS# LP757158Listed by: KELLER WILLIAMS REALTY (FAYETTEVILLE) - New
 $327,990Active4 beds 3 baths1,991 sq. ft.
$327,990Active4 beds 3 baths1,991 sq. ft.287 Palm Drive, Sanford, NC 27332
MLS# 10145502Listed by: D.R. HORTON, INC. - New
 $365,000Active3 beds 3 baths2,136 sq. ft.
$365,000Active3 beds 3 baths2,136 sq. ft.24 Westover Court, Sanford, NC 27332
MLS# LP756579Listed by: MOULTRIE AND MCCLOSKEY PROPERTIES - New
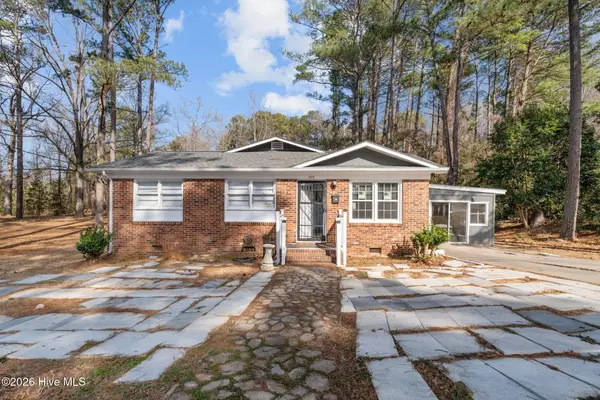 $280,000Active5 beds 2 baths1,764 sq. ft.
$280,000Active5 beds 2 baths1,764 sq. ft.715 S 3rd Street, Sanford, NC 27330
MLS# 100553427Listed by: LIME ROCK REALTY

