28 Horse Trot Lane, Sanford, NC 27332
Local realty services provided by:Better Homes and Gardens Real Estate Elliott Coastal Living
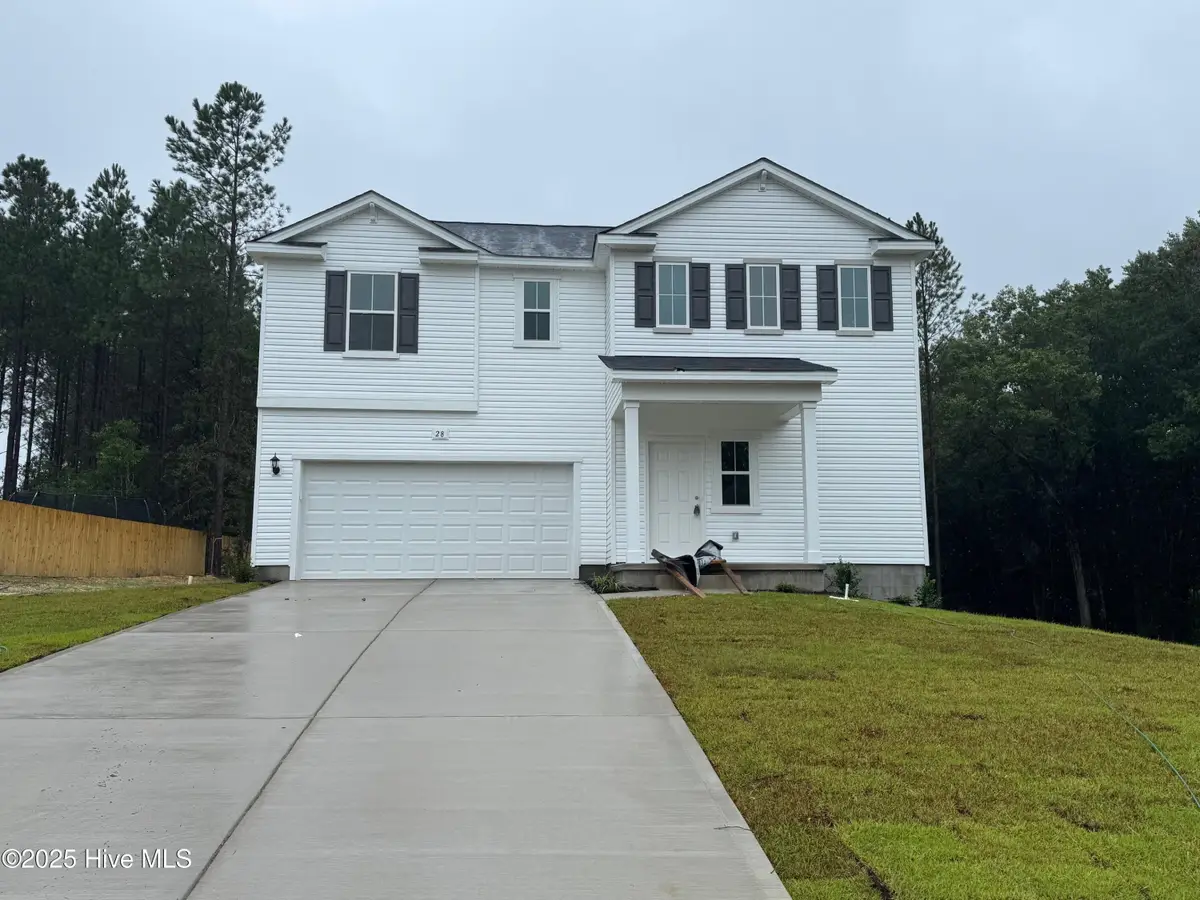
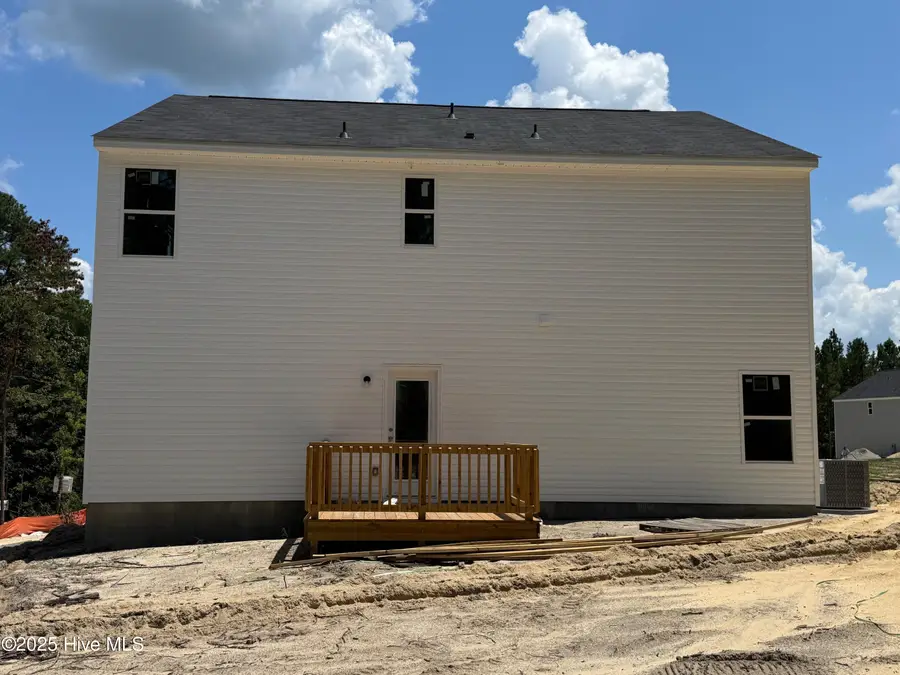
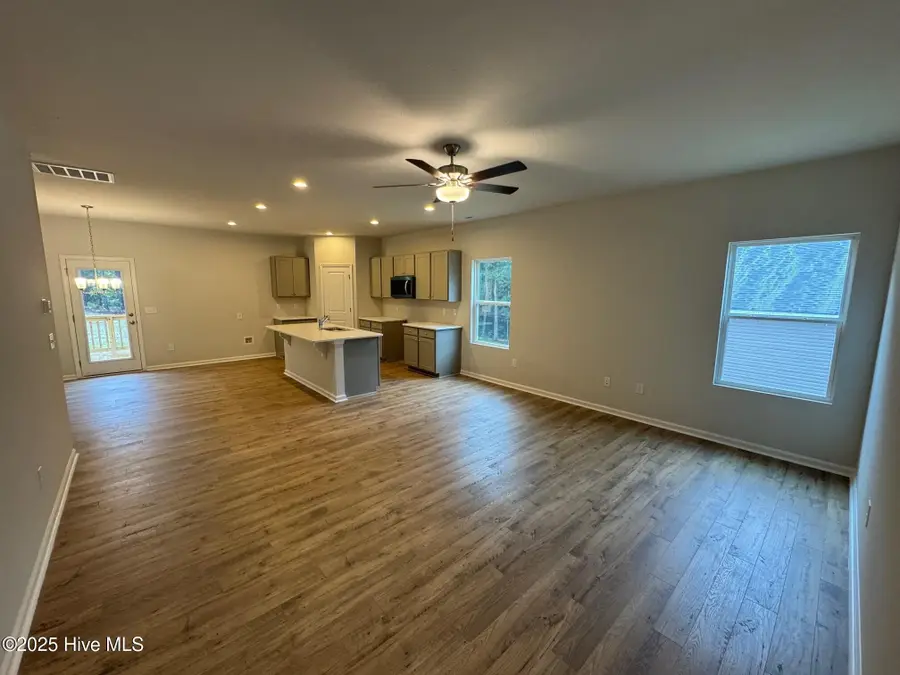
28 Horse Trot Lane,Sanford, NC 27332
$319,100
- 4 Beds
- 3 Baths
- 2,266 sq. ft.
- Single family
- Active
Listed by:kenneth h beckwith
Office:coldwell banker advantage-southern pines
MLS#:100499021
Source:NC_CCAR
Price summary
- Price:$319,100
- Price per sq. ft.:$140.82
About this home
The Wayfare is a plan designed with the features today's homeowners have been asking for. This 2- story home offers 4 bedrooms, 3 baths, attached 2 car garage, and 2,266 of heated square feet for you, your family, and your guests to enjoy. The huge great room opens to the kitchen and casual dining area. The Wayfare offers a multi-functional eat-at island with a dishwasher and double basin sink. There is ample counter space for preparation and cooking as well as a spacious pantry closet for food storage. The casual dining area features a large sliding glass door allowing natural light to flow throughout the main floor and provides access to enjoy the backyard. There is a bedroom and full bathroom on the main floor. The 2nd level of the Wayfare has the primary bedroom suite, 2 bedrooms, a loft, a traditional full bath, and a spacious laundry room. The primary bedroom suite is positioned apart from the rest of the bedrooms on the second floor allowing the homeowner a private retreat.
Contact an agent
Home facts
- Year built:2025
- Listing Id #:100499021
- Added:133 day(s) ago
- Updated:August 16, 2025 at 10:16 AM
Rooms and interior
- Bedrooms:4
- Total bathrooms:3
- Full bathrooms:3
- Living area:2,266 sq. ft.
Heating and cooling
- Cooling:Central Air
- Heating:Electric, Heat Pump, Heating
Structure and exterior
- Roof:Shingle
- Year built:2025
- Building area:2,266 sq. ft.
- Lot area:0.46 Acres
Schools
- High school:Western Harnett High School
- Middle school:Highland Middle School
- Elementary school:Benhaven Elementary
Utilities
- Water:Municipal Water Available
Finances and disclosures
- Price:$319,100
- Price per sq. ft.:$140.82
New listings near 28 Horse Trot Lane
- New
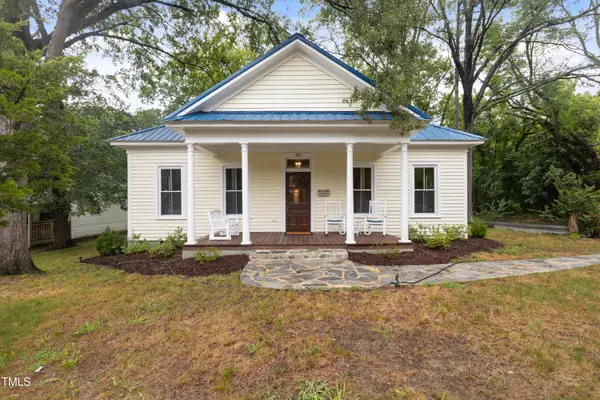 $395,000Active4 beds 2 baths1,919 sq. ft.
$395,000Active4 beds 2 baths1,919 sq. ft.915 S 3rd Street, Sanford, NC 27330
MLS# 10116272Listed by: MORTON BRADBURY REAL ESTATE GROUP - New
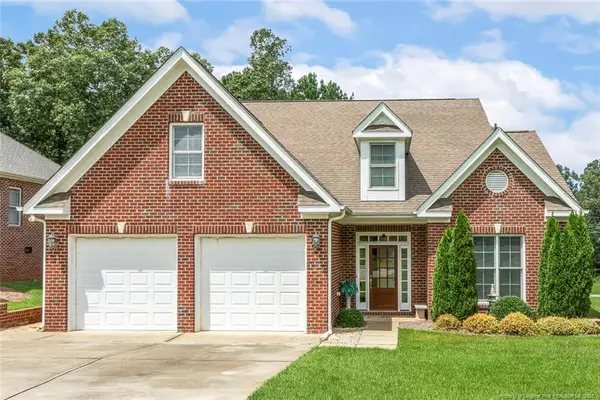 $430,000Active3 beds 3 baths2,460 sq. ft.
$430,000Active3 beds 3 baths2,460 sq. ft.224 W Oak Way, Sanford, NC 27330
MLS# LP748853Listed by: ADCOCK REAL ESTATE SERVICES - New
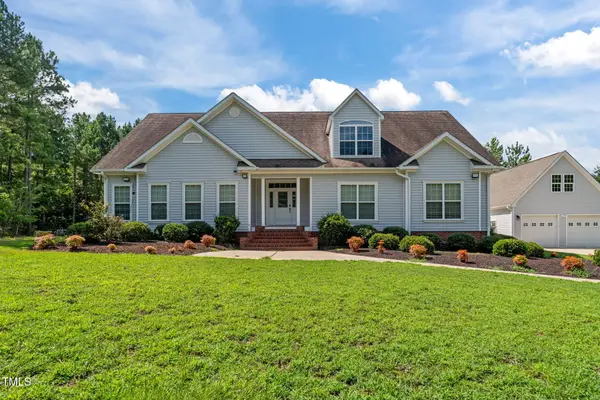 $1,100,000Active4 beds 3 baths3,424 sq. ft.
$1,100,000Active4 beds 3 baths3,424 sq. ft.515 Governors Creek Lane, Sanford, NC 27330
MLS# 10116259Listed by: BETTERSIGHTREALTY LLC - New
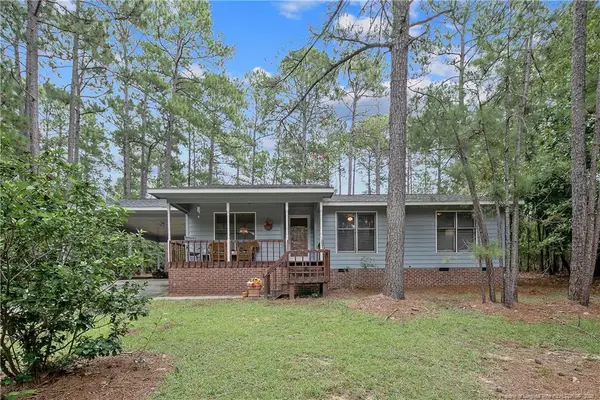 $223,000Active3 beds 2 baths1,419 sq. ft.
$223,000Active3 beds 2 baths1,419 sq. ft.71 Canterbury Road, Sanford, NC 27332
MLS# LP748242Listed by: CAROLINA LAKES LAKESIDE REALTY 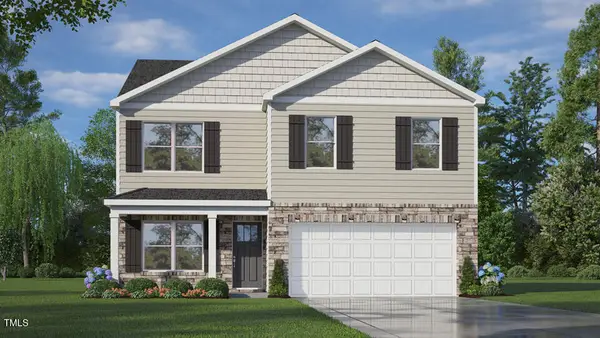 $376,590Pending4 beds 3 baths1,991 sq. ft.
$376,590Pending4 beds 3 baths1,991 sq. ft.141 Pisgah Street, Sanford, NC 27330
MLS# 10116235Listed by: D.R. HORTON, INC.- New
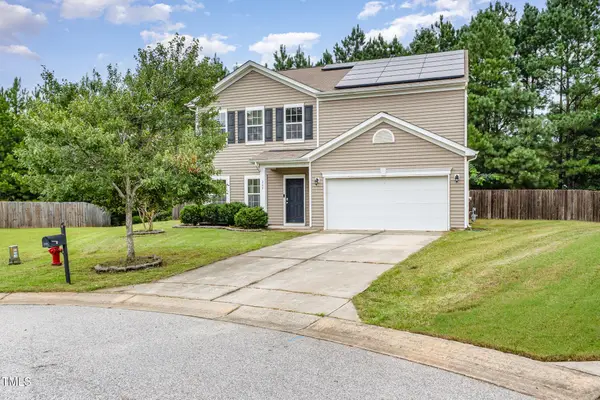 $324,000Active3 beds 3 baths2,415 sq. ft.
$324,000Active3 beds 3 baths2,415 sq. ft.208 Tucker House Lane, Sanford, NC 27330
MLS# 10116228Listed by: COLDWELL BANKER HPW - New
 $55,000Active0.51 Acres
$55,000Active0.51 Acres87 Canterbury Road, Sanford, NC 27332
MLS# LP748281Listed by: CAROLINA LAKES LAKESIDE REALTY - New
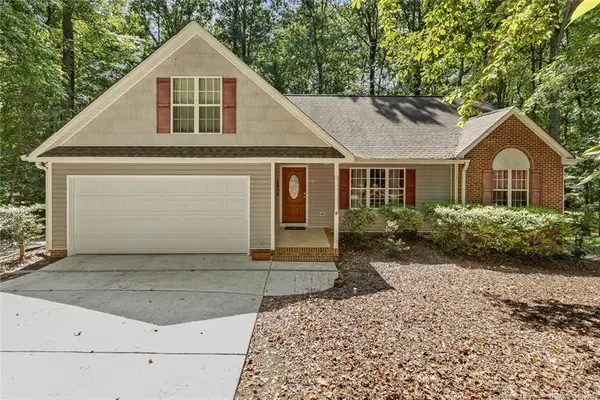 $415,000Active3 beds 2 baths1,968 sq. ft.
$415,000Active3 beds 2 baths1,968 sq. ft.6073 Jones Circle, Sanford, NC 27332
MLS# LP748775Listed by: ADCOCK REAL ESTATE SERVICES - New
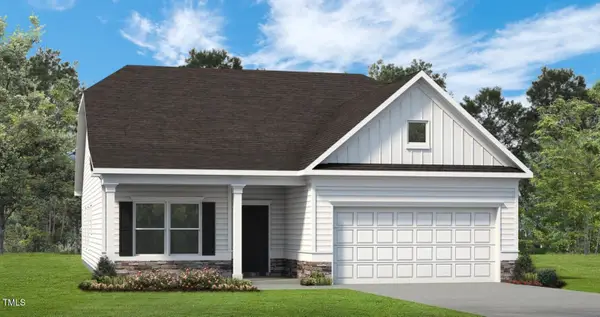 $339,365Active3 beds 2 baths1,803 sq. ft.
$339,365Active3 beds 2 baths1,803 sq. ft.98 Gray Pine Way, Sanford, NC 27332
MLS# 10116068Listed by: SDH RALEIGH LLC - Open Sun, 12 to 2pmNew
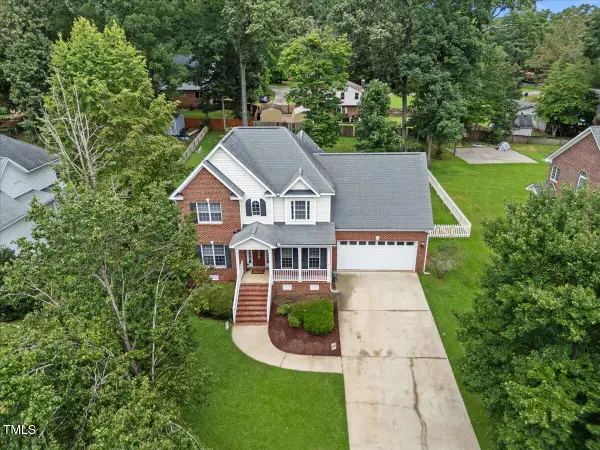 $389,900Active4 beds 3 baths2,270 sq. ft.
$389,900Active4 beds 3 baths2,270 sq. ft.1600 Winterlocken Drive, Sanford, NC 27330
MLS# 10116069Listed by: EXP REALTY LLC

