- BHGRE®
- North Carolina
- Sanford
- 2847 Pickard Rd. Road
2847 Pickard Rd. Road, Sanford, NC 27330
Local realty services provided by:Better Homes and Gardens Real Estate Paracle
2847 Pickard Rd. Road,Sanford, NC 27330
$1,159,000
- 4 Beds
- 4 Baths
- 3,461 sq. ft.
- Single family
- Active
Listed by: rebecca mcevers
Office: adcock real estate services
MLS#:745441
Source:NC_FRAR
Price summary
- Price:$1,159,000
- Price per sq. ft.:$334.87
About this home
Stunning 1.5 story Estate on Nearly 10 acres with a 1.25 acre pond.
This exceptional 4-bedroom, 4-bath home offers space, privacy, and versatillity in a serene setting. The thoughtfully designed floor plan features 2 primary Suites on the main level, ideal for multigenerational living or guest accommodations. Upstairs includes 2 additional bedrooms, one full bath, and a spacious bonus room. The welcoming foyer showcases a fireplace, Vaulted ceilings, opening to a light-filled greatroom with breathtaking views of the property
and the pond. The huge primary bedroom with fireplace is a peaceful retreat. The island kitchen is perfect for entertaining and everyday living, complete wth oversized pantry, generous cabinetry, and ample counter space. Additional highlights include oversized utility room, abundant closet storage, and nearly 1,000 square feet of attic storage across the home and garages. Gas stove and hot water heater add efficiency and convenience.
Outdoors, enjoy a wrought-iron fenced backyard for kids and/or pets, paved driveway, 2 car attached garage, plus a detached garage/workshop, Garden area with raised beds and utility sheds. Fruit trees and Blueberry bushes.
This rare property combines comfort, functionality, and scenic beauty. Perfect for those seeking space to live, work, and relax. HORSES WELCOME (fencing needed). Home built in1986. Additions added in 2000 and 2008. Completly renovated and painted in 2022-2025. Detached garage added in 2011.
County water and Well with new pump installed in 2022.
Contact an agent
Home facts
- Year built:1986
- Listing ID #:745441
- Added:230 day(s) ago
- Updated:January 27, 2026 at 11:42 PM
Rooms and interior
- Bedrooms:4
- Total bathrooms:4
- Full bathrooms:4
- Living area:3,461 sq. ft.
Heating and cooling
- Cooling:Central Air
- Heating:Electric, Forced Air
Structure and exterior
- Year built:1986
- Building area:3,461 sq. ft.
- Lot area:9.36 Acres
Schools
- High school:Lee Co Schools
- Middle school:Lee Co Schools
Utilities
- Water:Public
- Sewer:Septic Tank
Finances and disclosures
- Price:$1,159,000
- Price per sq. ft.:$334.87
New listings near 2847 Pickard Rd. Road
- New
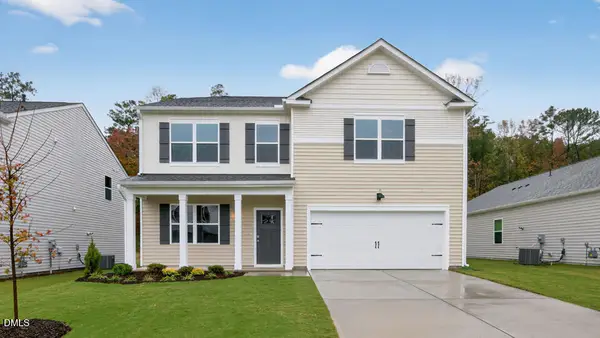 $404,590Active4 beds 3 baths2,824 sq. ft.
$404,590Active4 beds 3 baths2,824 sq. ft.219 Pisgah Street, Sanford, NC 27330
MLS# 10143860Listed by: D.R. HORTON, INC. - New
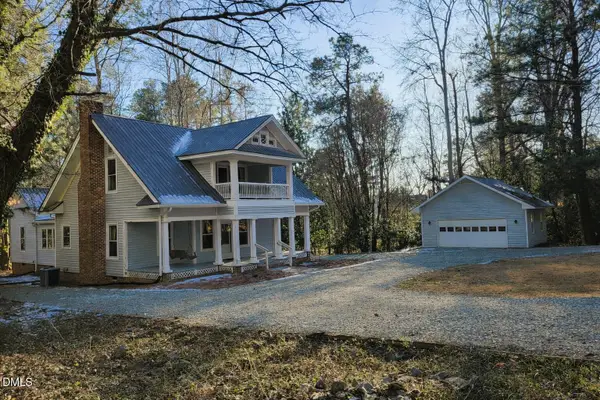 $359,000Active4 beds 4 baths2,795 sq. ft.
$359,000Active4 beds 4 baths2,795 sq. ft.62 Indian Trail, Sanford, NC 27332
MLS# 10143820Listed by: HARRIS REALTY & AUCTION - New
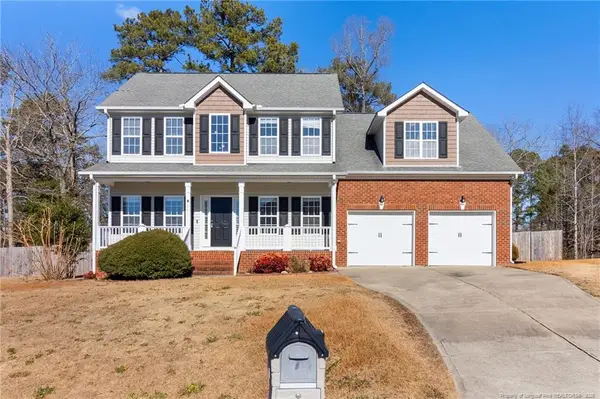 $310,000Active3 beds 3 baths2,256 sq. ft.
$310,000Active3 beds 3 baths2,256 sq. ft.54 Carter Drive, Sanford, NC 27332
MLS# LP756235Listed by: SANFORD REALTY - New
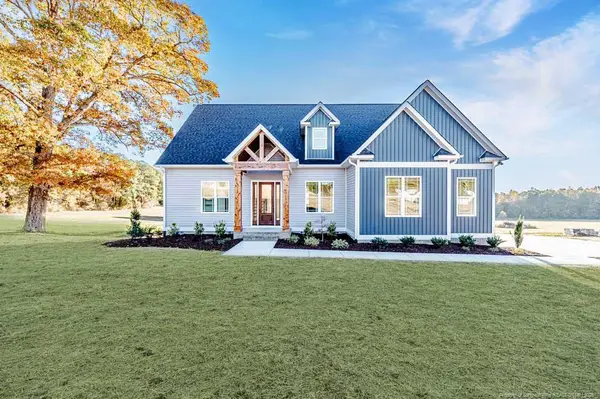 $509,000Active3 beds 3 baths2,362 sq. ft.
$509,000Active3 beds 3 baths2,362 sq. ft.2517 Sheriff Watson Road, Sanford, NC 27332
MLS# LP756699Listed by: EVOLVE REALTY - New
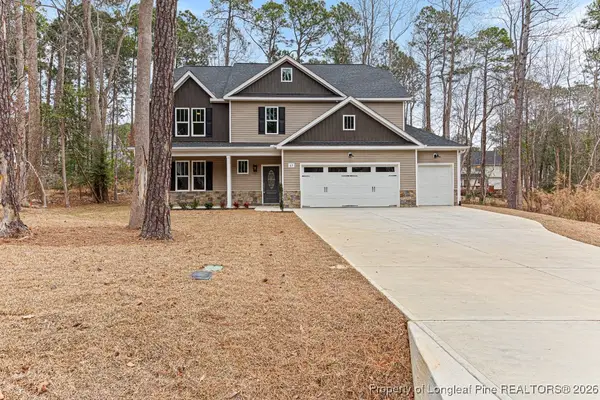 $474,900Active4 beds 3 baths2,621 sq. ft.
$474,900Active4 beds 3 baths2,621 sq. ft.89 Lakeforest Trail, Sanford, NC 27332
MLS# 756674Listed by: WEST MAPLE REALTY LLC. - New
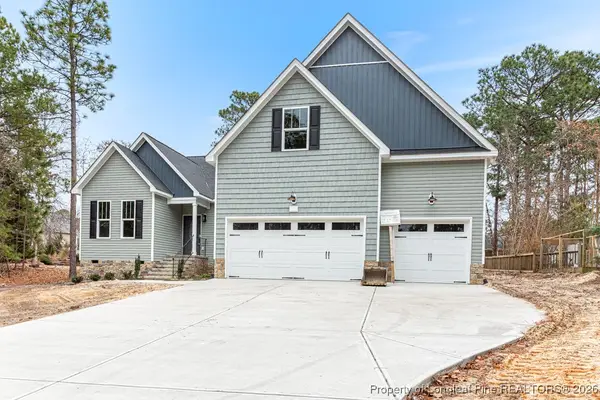 $494,900Active4 beds 3 baths2,440 sq. ft.
$494,900Active4 beds 3 baths2,440 sq. ft.2807 Carolina Way, Sanford, NC 27332
MLS# 756677Listed by: WEST MAPLE REALTY LLC. - New
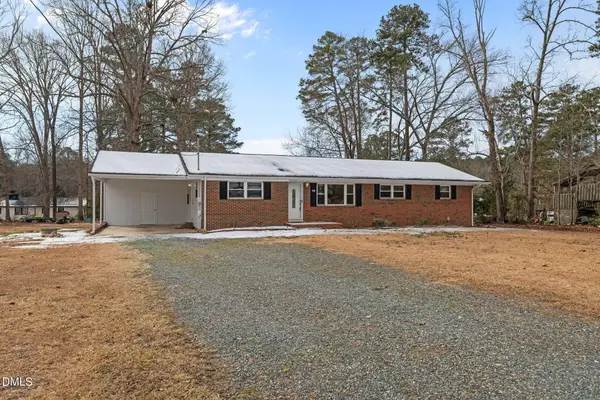 $329,900Active3 beds 2 baths1,595 sq. ft.
$329,900Active3 beds 2 baths1,595 sq. ft.527 Glenwood Drive, Sanford, NC 27330
MLS# 10143681Listed by: SANFORD REAL ESTATE - New
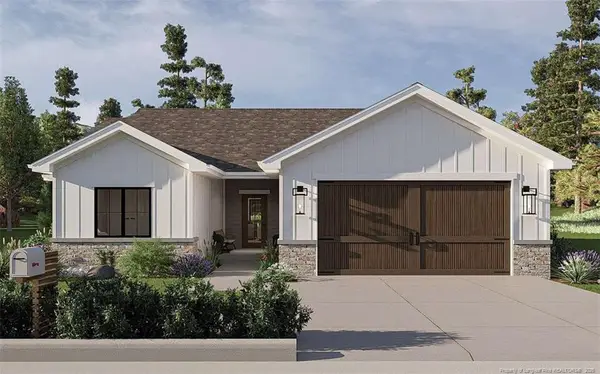 $323,900Active3 beds 2 baths1,686 sq. ft.
$323,900Active3 beds 2 baths1,686 sq. ft.4042 Timber Wolf Circle, Sanford, NC 27332
MLS# LP756633Listed by: ADCOCK REAL ESTATE SERVICES - New
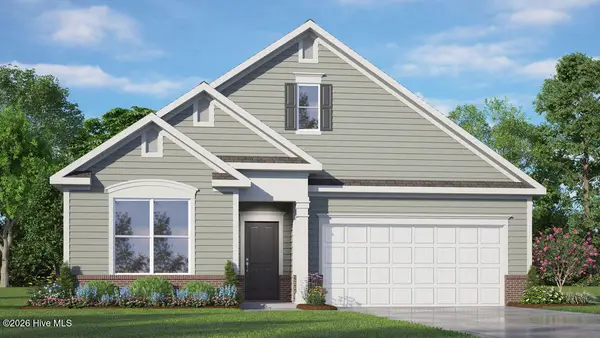 $394,860Active3 beds 2 baths1,883 sq. ft.
$394,860Active3 beds 2 baths1,883 sq. ft.176 Prairie Wolf Street, Sanford, NC 27330
MLS# 100551875Listed by: D.R. HORTON, INC. - New
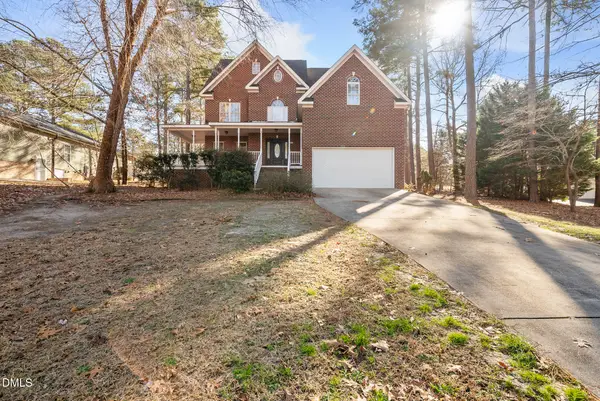 $545,000Active3 beds 4 baths3,613 sq. ft.
$545,000Active3 beds 4 baths3,613 sq. ft.5833 Mockingbird Lane, Sanford, NC 27332
MLS# 10143604Listed by: SECU*RE INC.

