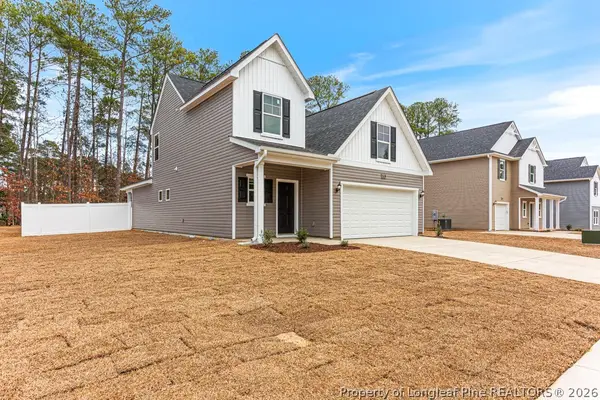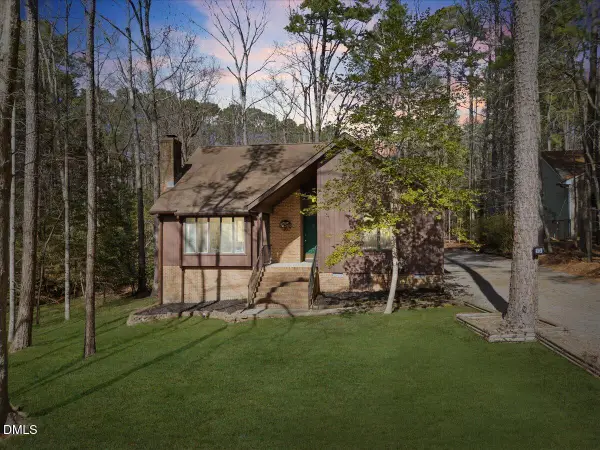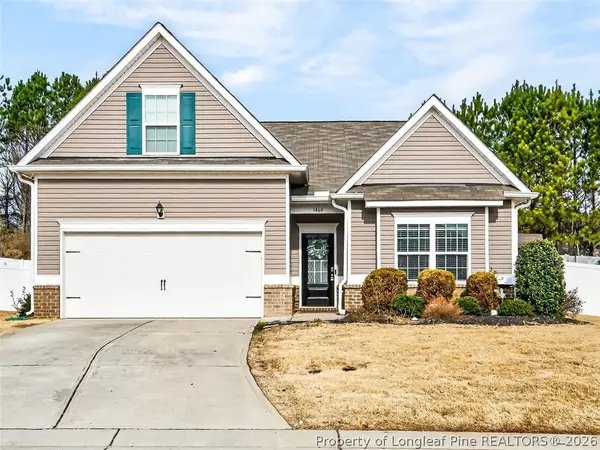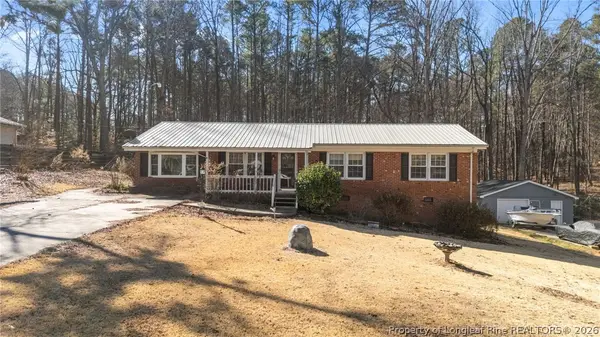3002 Kendale Drive, Sanford, NC 27332
Local realty services provided by:Better Homes and Gardens Real Estate Paracle
3002 Kendale Drive,Sanford, NC 27332
$238,000
- 3 Beds
- 2 Baths
- 1,550 sq. ft.
- Single family
- Pending
Listed by: allison wunsch
Office: everything pines partners llc.
MLS#:LP752947
Source:RD
Price summary
- Price:$238,000
- Price per sq. ft.:$153.55
About this home
Welcome to 3002 Kendale Drive - a beautiful home that blends modern updates with classic charm. This split-level, 3 bed 1.5 bathroom house is the perfect retreat for anyone looking to enjoy comfort and convenience in a peaceful setting.Step inside to find spacious living areas, fresh paint, and plenty of natural light. The updated kitchen boasts sleek countertops, ample cabinetry, and modern appliances — ideal for both daily living and entertaining. Enjoy your morning coffee or evening gatherings on the private screened in porch, overlooking a generous yard with mature landscaping and a large storage shed.The walkout lower level contains plenty of space for a large living room, home gym, office, or multipurpose space. The laundry room is also on the lower level.The convenient location near downtown Sanford and US-1 makes for an easy commute to Raleigh or Ft. Bragg. Schedule your tour today!
Contact an agent
Home facts
- Year built:1976
- Listing ID #:LP752947
- Added:111 day(s) ago
- Updated:February 10, 2026 at 08:36 AM
Rooms and interior
- Bedrooms:3
- Total bathrooms:2
- Full bathrooms:1
- Half bathrooms:1
- Living area:1,550 sq. ft.
Heating and cooling
- Cooling:Electric
- Heating:Heat Pump
Structure and exterior
- Year built:1976
- Building area:1,550 sq. ft.
Utilities
- Sewer:Septic Tank
Finances and disclosures
- Price:$238,000
- Price per sq. ft.:$153.55
New listings near 3002 Kendale Drive
- New
 $327,100Active3 beds 3 baths1,736 sq. ft.
$327,100Active3 beds 3 baths1,736 sq. ft.5224 Tyndall Drive, Sanford, NC 27330
MLS# 757924Listed by: COLDWELL BANKER ADVANTAGE - FAYETTEVILLE - New
 $763,000Active3 beds 3 baths2,233 sq. ft.
$763,000Active3 beds 3 baths2,233 sq. ft.109 Rosemont Lane, Sanford, NC 27330
MLS# LP756589Listed by: STEWART REAL ESTATE LLC - New
 $449,999Active5 beds 4 baths3,074 sq. ft.
$449,999Active5 beds 4 baths3,074 sq. ft.186 Hickory Grove Drive, Sanford, NC 27330
MLS# 756881Listed by: TAYLOR MORRISON OF THE CAROLINAS - New
 $289,000Active4 beds 3 baths2,180 sq. ft.
$289,000Active4 beds 3 baths2,180 sq. ft.2712 Pebblebrook Drive, Sanford, NC 27330
MLS# 10148093Listed by: PIER 42 REALTY AND VACATION RE - New
 $61,000Active0.49 Acres
$61,000Active0.49 Acres3335 Carolina Way, Sanford, NC 27332
MLS# LP757747Listed by: CAROLINA LAKES LAKESIDE REALTY - New
 $350,000Active3 beds 3 baths2,351 sq. ft.
$350,000Active3 beds 3 baths2,351 sq. ft.5004 Cardinal Circle, Sanford, NC 27332
MLS# 10147979Listed by: PACE REALTY GROUP, INC. - New
 $363,500Active3 beds 2 baths2,140 sq. ft.
$363,500Active3 beds 2 baths2,140 sq. ft.1460 Abercorn Lane, Sanford, NC 27330
MLS# 757530Listed by: MANNING REALTY - New
 $350,000Active3 beds 3 baths2,432 sq. ft.
$350,000Active3 beds 3 baths2,432 sq. ft.85 Old Field Loop, Sanford, NC 27332
MLS# LP757703Listed by: NORTHGROUP REAL ESTATE - New
 $375,000Active3 beds 3 baths2,336 sq. ft.
$375,000Active3 beds 3 baths2,336 sq. ft.468 Doe Run Drive, Sanford, NC 27330
MLS# 757449Listed by: SANFORD REAL ESTATE - New
 $250,000Active3 beds 2 baths1,549 sq. ft.
$250,000Active3 beds 2 baths1,549 sq. ft.2125 Eveton Lane, Sanford, NC 27330
MLS# 757584Listed by: SANFORD REAL ESTATE

