309 Cherry Laurel Drive, Sanford, NC 27332
Local realty services provided by:Better Homes and Gardens Real Estate Lifestyle Property Partners


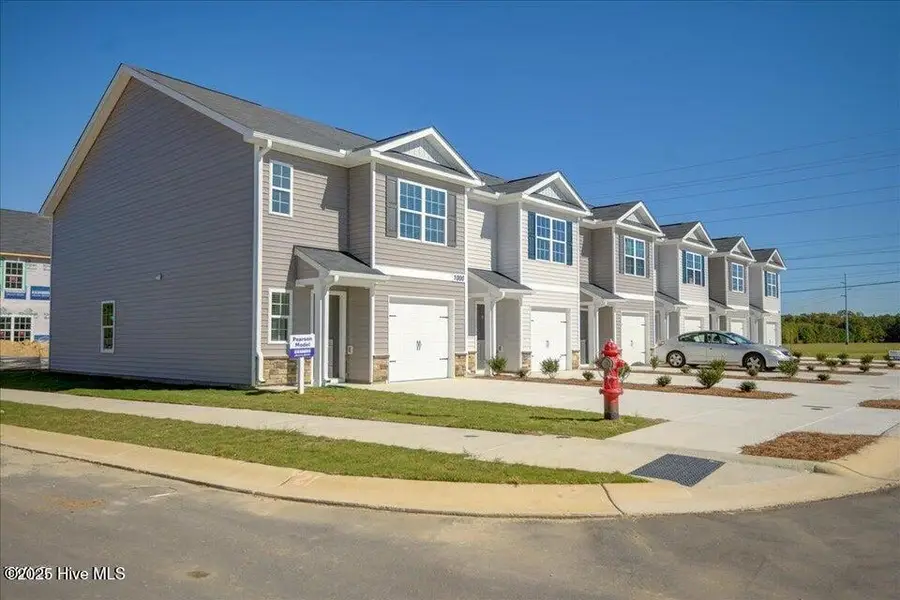
309 Cherry Laurel Drive,Sanford, NC 27332
$255,990
- 3 Beds
- 3 Baths
- 1,418 sq. ft.
- Townhouse
- Pending
Listed by:courtney elizabeth smith-gonzalez
Office:d.r. horton, inc.
MLS#:100496361
Source:NC_CCAR
Price summary
- Price:$255,990
- Price per sq. ft.:$180.53
About this home
Welcome to 309 Cherry Laurel Drive at The Townes at Laurel Oaks located in the heart of the booming Sanford, NC!
Laurel Oaks is a beautiful masterplan community that offers many luxuries to those that live here. This community will feature a pool, clubhouse, tot lot, sports courts, and greenway trails. Laurel Oaks also provides remarkable convenience to work, shopping, and dining with its prime location off NC Hwy 87. Welcome to the Pearson townhome!
As you step inside this 3-bedroom, 2.5-bath townhome you'll discover 1,418 square feet of comfortable living space. The first floor living area is designed with an open-concept layout, seamlessly connecting the kitchen, living, and dining areas for a versatile space ideal for everyday living and entertaining. The kitchen is absolutely stunning, with sleek stainless-steel appliances, quartz countertops, and elegant white cabinetry. It is the perfect space for cooking up delicious meals and entertaining friends and family. The living and dining area is conveniently located nearby, keeping you close to the action. Finishing off the main floor is a lovely patio in the back, where you can relax and enjoy some fresh air!
Elevate your living experience with the second-floor's versatile rooms. Whether you need extra bedrooms, functional offices, or additional bonus spaces, this floor has it all. Indulge in the comfort of carpeted floors and spacious closets in every bedroom. Not to mention, the conveniently located laundry area in the hallway makes chores a breeze. The primary bedroom has its own attached bathroom, featuring a 5' walk-in shower with a clear glass door, a double-bowl vanity with quartz countertops, and a spacious walk-in closet. This townhome is definitely a gem!
Quality materials and workmanship throughout, with superior attention to detail, plus a 1-year builder's warranty and 10-year structural warranty. Smart Home Package included! *Photos are for representation purposes only. *
Contact an agent
Home facts
- Year built:2024
- Listing Id #:100496361
- Added:144 day(s) ago
- Updated:July 30, 2025 at 07:40 AM
Rooms and interior
- Bedrooms:3
- Total bathrooms:3
- Full bathrooms:2
- Half bathrooms:1
- Living area:1,418 sq. ft.
Heating and cooling
- Cooling:Central Air
- Heating:Heating, Natural Gas
Structure and exterior
- Roof:Architectural Shingle
- Year built:2024
- Building area:1,418 sq. ft.
- Lot area:0.7 Acres
Schools
- High school:Lee County High
- Middle school:East Lee Middle
- Elementary school:J. Glenn Edwards Elem
Utilities
- Water:Municipal Water Available
Finances and disclosures
- Price:$255,990
- Price per sq. ft.:$180.53
New listings near 309 Cherry Laurel Drive
- New
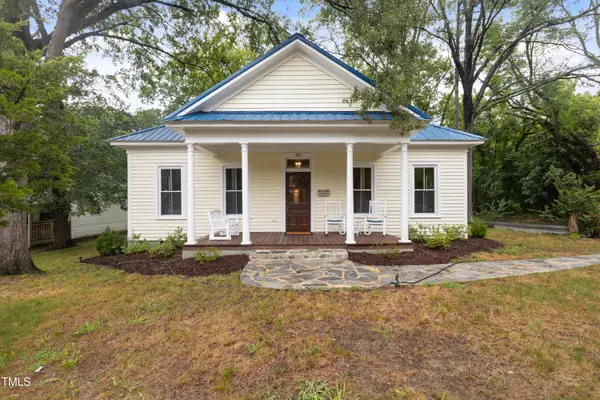 $395,000Active4 beds 2 baths1,919 sq. ft.
$395,000Active4 beds 2 baths1,919 sq. ft.915 S 3rd Street, Sanford, NC 27330
MLS# 10116272Listed by: MORTON BRADBURY REAL ESTATE GROUP - New
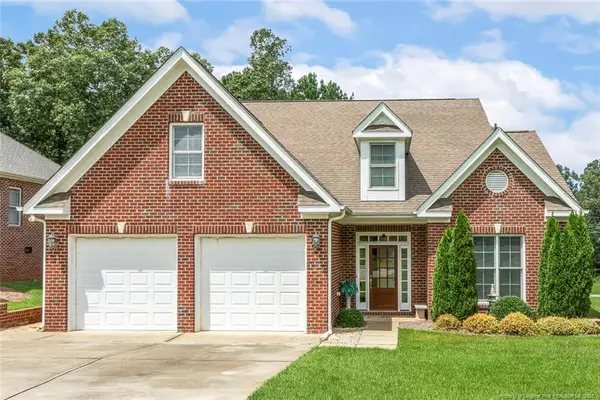 $430,000Active3 beds 3 baths2,460 sq. ft.
$430,000Active3 beds 3 baths2,460 sq. ft.224 W Oak Way, Sanford, NC 27330
MLS# LP748853Listed by: ADCOCK REAL ESTATE SERVICES - Coming Soon
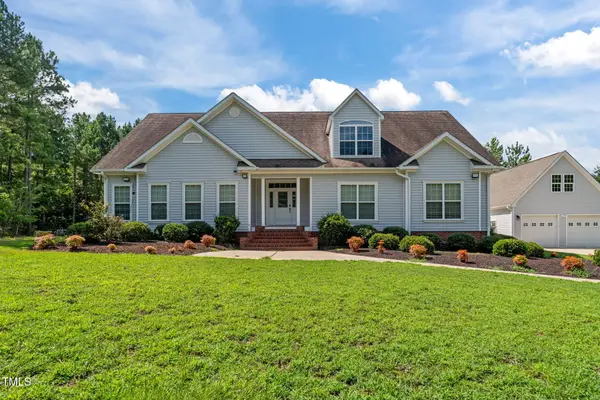 $1,100,000Coming Soon4 beds 3 baths
$1,100,000Coming Soon4 beds 3 baths515 Governors Creek Lane, Sanford, NC 27330
MLS# 10116259Listed by: BETTERSIGHTREALTY LLC - New
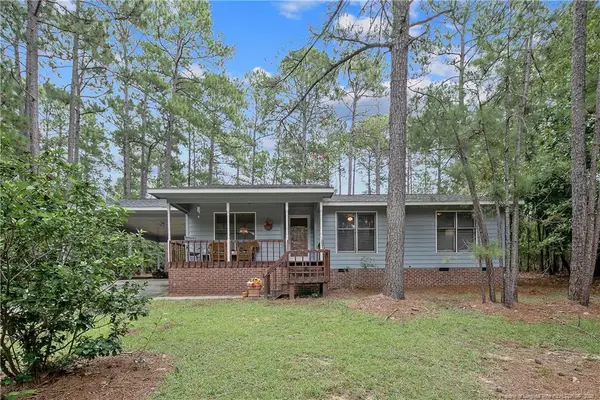 $223,000Active3 beds 2 baths1,419 sq. ft.
$223,000Active3 beds 2 baths1,419 sq. ft.71 Canterbury Road, Sanford, NC 27332
MLS# LP748242Listed by: CAROLINA LAKES LAKESIDE REALTY 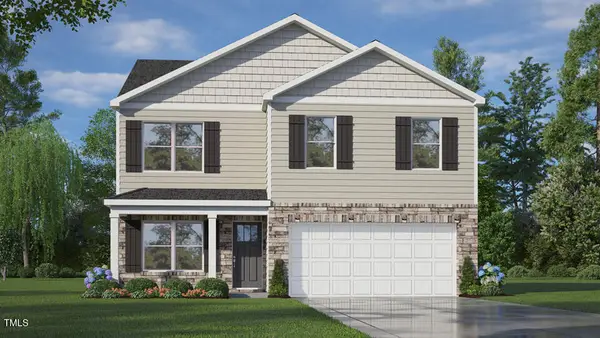 $376,590Pending4 beds 3 baths1,991 sq. ft.
$376,590Pending4 beds 3 baths1,991 sq. ft.141 Pisgah Street, Sanford, NC 27330
MLS# 10116235Listed by: D.R. HORTON, INC.- New
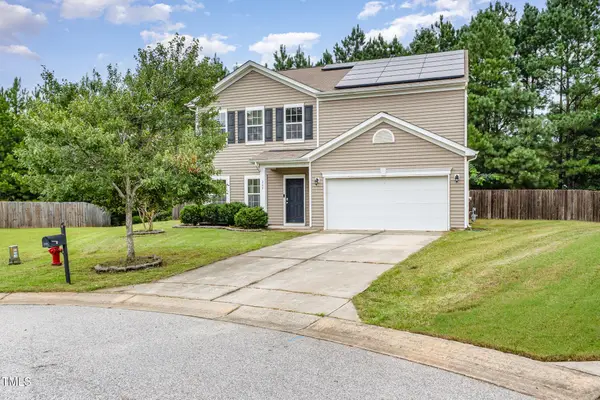 $324,000Active3 beds 3 baths2,415 sq. ft.
$324,000Active3 beds 3 baths2,415 sq. ft.208 Tucker House Lane, Sanford, NC 27330
MLS# 10116228Listed by: COLDWELL BANKER HPW - New
 $55,000Active0.51 Acres
$55,000Active0.51 Acres87 Canterbury Road, Sanford, NC 27332
MLS# LP748281Listed by: CAROLINA LAKES LAKESIDE REALTY - New
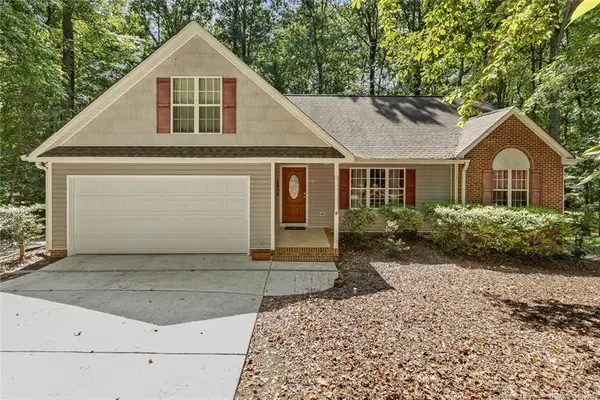 $415,000Active3 beds 2 baths1,968 sq. ft.
$415,000Active3 beds 2 baths1,968 sq. ft.6073 Jones Circle, Sanford, NC 27332
MLS# LP748775Listed by: ADCOCK REAL ESTATE SERVICES - New
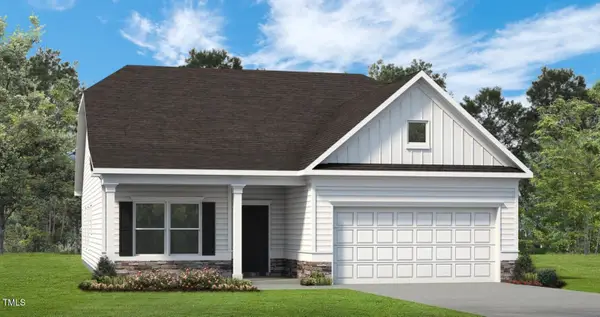 $339,365Active3 beds 2 baths1,803 sq. ft.
$339,365Active3 beds 2 baths1,803 sq. ft.98 Gray Pine Way, Sanford, NC 27332
MLS# 10116068Listed by: SDH RALEIGH LLC - Open Sun, 12 to 2pmNew
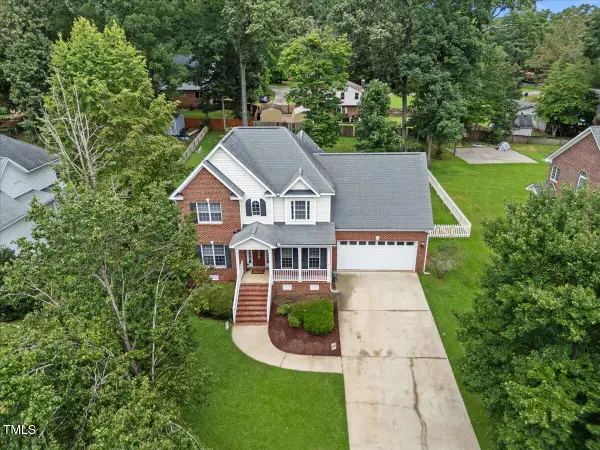 $389,900Active4 beds 3 baths2,270 sq. ft.
$389,900Active4 beds 3 baths2,270 sq. ft.1600 Winterlocken Drive, Sanford, NC 27330
MLS# 10116069Listed by: EXP REALTY LLC

