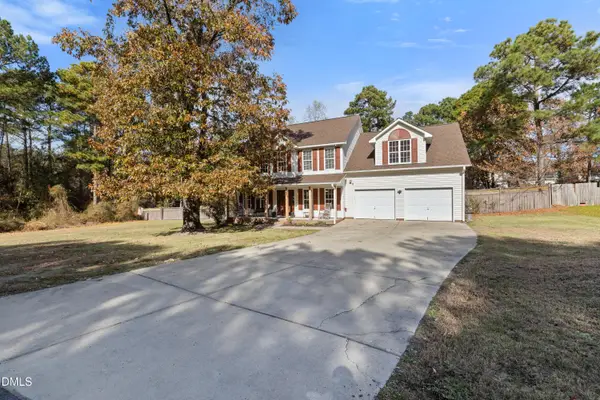3106 Hickory Hill Drive, Sanford, NC 27330
Local realty services provided by:Better Homes and Gardens Real Estate Paracle
3106 Hickory Hill Drive,Sanford, NC 27330
$435,500
- 4 Beds
- 3 Baths
- 2,231 sq. ft.
- Single family
- Pending
Listed by: patricia frament
Office: re/max southern properties llc.
MLS#:750838
Source:NC_FRAR
Price summary
- Price:$435,500
- Price per sq. ft.:$195.2
About this home
Welcome to this beautiful home in the sought-after Longview Acres neighborhood of Sanford! Offering both charm and functionality, this property features an open floor plan filled with natural light and designed for today’s lifestyle. The spacious living area flows seamlessly into the kitchen and dining spaces, making it ideal for gatherings and everyday living.
Step outside to your private backyard oasis—complete with a gorgeous deck, a custom patio, and built-in fire pit. A tranquil water feature adds to the relaxing atmosphere, while the natural gas grill hookup makes outdoor entertaining effortless year-round.
Conveniently located with quick access to US-1, you’ll enjoy an easy commute to Southern Pines, Raleigh, and Cary, while still being close to all that Sanford has to offer. This home truly blends comfort, convenience, and outdoor living at its best—don’t miss the opportunity to make it yours!
Contact an agent
Home facts
- Year built:1973
- Listing ID #:750838
- Added:50 day(s) ago
- Updated:November 15, 2025 at 09:25 AM
Rooms and interior
- Bedrooms:4
- Total bathrooms:3
- Full bathrooms:3
- Living area:2,231 sq. ft.
Heating and cooling
- Cooling:Central Air
- Heating:Forced Air, Gas
Structure and exterior
- Year built:1973
- Building area:2,231 sq. ft.
Schools
- High school:Southern Lee High
- Middle school:West Lee Middle School
Utilities
- Water:Well
- Sewer:Public Sewer
Finances and disclosures
- Price:$435,500
- Price per sq. ft.:$195.2
New listings near 3106 Hickory Hill Drive
- New
 $39,000Active0.46 Acres
$39,000Active0.46 Acres8 Lakeview Drive, Sanford, NC 27332
MLS# 10133314Listed by: LOVE THAT HOME REALTY - New
 $375,000Active3 beds 3 baths2,460 sq. ft.
$375,000Active3 beds 3 baths2,460 sq. ft.72 Fern Creek Drive, Sanford, NC 27332
MLS# 10133305Listed by: JACKSON REALTY GROUP - New
 $379,999Active4 beds 3 baths1,920 sq. ft.
$379,999Active4 beds 3 baths1,920 sq. ft.504 Nixon Drive, Sanford, NC 27330
MLS# 753257Listed by: ADCOCK REAL ESTATE SERVICES - New
 $342,990Active4 beds 3 baths1,991 sq. ft.
$342,990Active4 beds 3 baths1,991 sq. ft.212 Olive Branch Street, Sanford, NC 27332
MLS# 100540963Listed by: D.R. HORTON, INC. - New
 $361,990Active5 beds 3 baths2,368 sq. ft.
$361,990Active5 beds 3 baths2,368 sq. ft.242 Bay Laurel Drive, Sanford, NC 27332
MLS# 100541026Listed by: D.R. HORTON, INC. - New
 $342,990Active4 beds 3 baths1,991 sq. ft.
$342,990Active4 beds 3 baths1,991 sq. ft.213 Olive Branch Street, Sanford, NC 27332
MLS# 100541051Listed by: D.R. HORTON, INC. - New
 $348,990Active4 beds 3 baths1,991 sq. ft.
$348,990Active4 beds 3 baths1,991 sq. ft.238 Palm Drive, Sanford, NC 27332
MLS# 100541283Listed by: D.R. HORTON, INC. - New
 $60,000Active2.49 Acres
$60,000Active2.49 Acres188 Agnes Lane, Sanford, NC 27330
MLS# 4321654Listed by: COLDWELL BANKER MOUNTAIN VIEW - New
 $375,000Active34.01 Acres
$375,000Active34.01 Acres0 Agnes Lane, Sanford, NC 27330
MLS# 4321669Listed by: COLDWELL BANKER MOUNTAIN VIEW - New
 $60,000Active0.46 Acres
$60,000Active0.46 Acres1909 Carr Creek Road, Sanford, NC 27332
MLS# 10133267Listed by: TRIANGLE RESIDENTIAL REALTY
