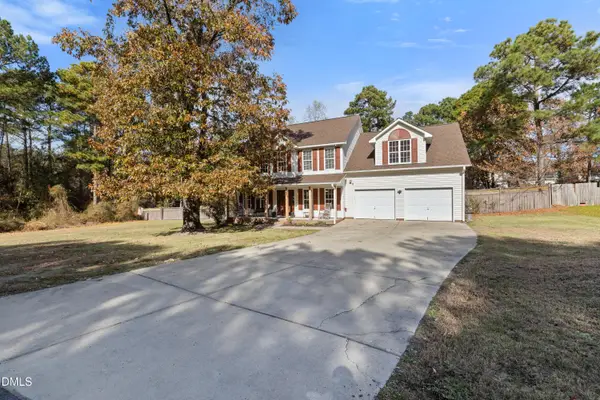3113 Chipping Wedge, Sanford, NC 27330
Local realty services provided by:Better Homes and Gardens Real Estate Paracle
3113 Chipping Wedge,Sanford, NC 27330
$795,000
- 5 Beds
- 4 Baths
- 4,010 sq. ft.
- Single family
- Active
Listed by: kelley dubois
Office: adcock real estate services
MLS#:LP743728
Source:RD
Price summary
- Price:$795,000
- Price per sq. ft.:$198.25
- Monthly HOA dues:$96.5
About this home
Look no further than right here for your new home! Enjoy the cozy, nostalgic feel as you enter this beautiful Carolina Trace lake house that offers amazing views of both the lake and golf course. The main level of this traditional brick ranch boasts 3 generously sized bedrooms and 3 full baths, formal dining, laundry, and a large living room with an impressive solid brick, wood-burning fireplace that extends up to the vaulted ceilings with rustic, exposed wood beams. The oversized eat-in country kitchen has custom solid wood cabinetry, 2 pantries, 10 ft breakfast bar, and 2nd wood-burning fireplace. Walk out from any room on this level to the luxuriously large screened-in porch and sip your morning coffee or watch the evening sunset over the cove! On the downstairs level, you’ll find 2 more huge bedrooms and 1 full handicapped friendly bath/laundry combo, compact kitchen space with a w/pantry, and living/dining area. With its own private covered walk-out entrance, the fully finished basement provides options for use, such as an in-law suite or a potential rental space for added income. There is direct access to the lake for fishing and fun via your own large, improved wood dock with plenty of room to launch your boat or kayaks. **Current owner took so many items off of your to-do list!** Included are a new architectural shingle roof and gutters w/leaf filters (2021), new concrete circle driveway and sidewalk (2021), 4 new sets of sliding glass doors (2025), whole home freshly painted inside and out (2020), new range, refrigerator, tile backsplash and granite countertops in kitchen (2022), and 3 of 4 bathrooms updated with new showers/tub/sinks and fixtures, cabinetry, LVP flooring, and quartz countertops (2024), including the master ensuite. Also, over 1300 sq ft of outdoor living was added in 2021, with a new screened and roofed lakefront deck and patio, and in (2024), a new luxury 7-person hot tub/spa. The downstairs level was updated with a new kitchenette, all new flooring, a combo washer/dryer, and an electric chairlift for handicapped accessibility. In addition, the current Termite Bond is transferable, and the seller will pay the premium for a 1-year home warranty with an acceptable offer.
Contact an agent
Home facts
- Year built:1980
- Listing ID #:LP743728
- Added:179 day(s) ago
- Updated:November 15, 2025 at 07:07 PM
Rooms and interior
- Bedrooms:5
- Total bathrooms:4
- Full bathrooms:4
- Living area:4,010 sq. ft.
Heating and cooling
- Heating:Heat Pump
Structure and exterior
- Year built:1980
- Building area:4,010 sq. ft.
- Lot area:0.41 Acres
Utilities
- Water:Public
- Sewer:Public Sewer
Finances and disclosures
- Price:$795,000
- Price per sq. ft.:$198.25
New listings near 3113 Chipping Wedge
- New
 $250,000Active3 beds 2 baths1,398 sq. ft.
$250,000Active3 beds 2 baths1,398 sq. ft.1605 Owls Nest Road, Sanford, NC 27330
MLS# LP753416Listed by: KASTLE PROPERTIES LLC - New
 $39,000Active0.46 Acres
$39,000Active0.46 Acres8 Lakeview Drive, Sanford, NC 27332
MLS# 10133314Listed by: LOVE THAT HOME REALTY - New
 $375,000Active3 beds 3 baths2,460 sq. ft.
$375,000Active3 beds 3 baths2,460 sq. ft.72 Fern Creek Drive, Sanford, NC 27332
MLS# 10133305Listed by: JACKSON REALTY GROUP - New
 $379,999Active4 beds 3 baths1,920 sq. ft.
$379,999Active4 beds 3 baths1,920 sq. ft.504 Nixon Drive, Sanford, NC 27330
MLS# 753257Listed by: ADCOCK REAL ESTATE SERVICES - New
 $342,990Active4 beds 3 baths1,991 sq. ft.
$342,990Active4 beds 3 baths1,991 sq. ft.212 Olive Branch Street, Sanford, NC 27332
MLS# 100540963Listed by: D.R. HORTON, INC. - New
 $361,990Active5 beds 3 baths2,368 sq. ft.
$361,990Active5 beds 3 baths2,368 sq. ft.242 Bay Laurel Drive, Sanford, NC 27332
MLS# 100541026Listed by: D.R. HORTON, INC. - New
 $342,990Active4 beds 3 baths1,991 sq. ft.
$342,990Active4 beds 3 baths1,991 sq. ft.213 Olive Branch Street, Sanford, NC 27332
MLS# 100541051Listed by: D.R. HORTON, INC. - New
 $348,990Active4 beds 3 baths1,991 sq. ft.
$348,990Active4 beds 3 baths1,991 sq. ft.238 Palm Drive, Sanford, NC 27332
MLS# 100541283Listed by: D.R. HORTON, INC. - New
 $60,000Active2.49 Acres
$60,000Active2.49 Acres188 Agnes Lane, Sanford, NC 27330
MLS# 4321654Listed by: COLDWELL BANKER MOUNTAIN VIEW - New
 $375,000Active34.01 Acres
$375,000Active34.01 Acres0 Agnes Lane, Sanford, NC 27330
MLS# 4321669Listed by: COLDWELL BANKER MOUNTAIN VIEW
