3273 Argyll Drive, Sanford, NC 27332
Local realty services provided by:Better Homes and Gardens Real Estate Paracle
3273 Argyll Drive,Sanford, NC 27332
$333,000
- 3 Beds
- 2 Baths
- 1,604 sq. ft.
- Single family
- Active
Listed by:leonard "beau" beaudry
Office:adcock real estate services
MLS#:LP749655
Source:RD
Price summary
- Price:$333,000
- Price per sq. ft.:$207.61
- Monthly HOA dues:$58.33
About this home
Incredible SPECIAL FINANCING using the preferred lender and seller paid $7,500 rate buydown credit. Beautiful home located in Carolina Trace. This 1,604 sq ft single story home features an open split bedroom floor plan with an abundance of features. Quartz countertops, NO CARPET, spacious modern kitchen with stainless steel appliances and island, massive living room, many recessed lights, crown molding, wainscoting, millwork, primary bedroom with ensuite, walk in closet, dual vanities, tiled shower, covered back patio, covered front porch, and a two-car garage. The home is situated on a private lot just a few hundred feet from the community pool and tennis courts. Carolina Trace is a 24-hour gated guarded, lake, and golf community. The community itself features 18 different POAs, two golf courses designed by Robert Trent Jones, a 315+ acre lake, two back gates, and incredibly well centered for commuting purposes to Raleigh, Fort Bragg, or Pinehurst with about 30 minutes to each destination. The neighborhood is within just a few minutes of shopping and restaurants. Within about a 15-minute drive is the First Health facility which offers everything from primary care to specialty care clinics. An optional clubhouse membership is available through the Carolina Trace Country Club for accessibility to additional amenities such as an additional pool, pool side bar, driving range, putting green, chipping green, pro shop, 24-hour accessible gym, yoga studio, restaurant, bar, and multiple event rooms. This home and community combination are a can't miss.
Contact an agent
Home facts
- Year built:2025
- Listing ID #:LP749655
- Added:163 day(s) ago
- Updated:September 04, 2025 at 03:51 PM
Rooms and interior
- Bedrooms:3
- Total bathrooms:2
- Full bathrooms:2
- Living area:1,604 sq. ft.
Heating and cooling
- Heating:Heat Pump
Structure and exterior
- Year built:2025
- Building area:1,604 sq. ft.
- Lot area:0.23 Acres
Schools
- Middle school:Lee - East Lee
Finances and disclosures
- Price:$333,000
- Price per sq. ft.:$207.61
New listings near 3273 Argyll Drive
- New
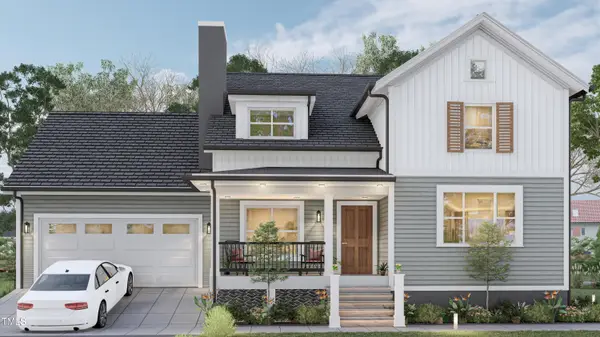 $345,000Active4 beds 3 baths1,700 sq. ft.
$345,000Active4 beds 3 baths1,700 sq. ft.812 Shady Lane, Sanford, NC 27332
MLS# 10119628Listed by: COLDWELL BANKER HPW - New
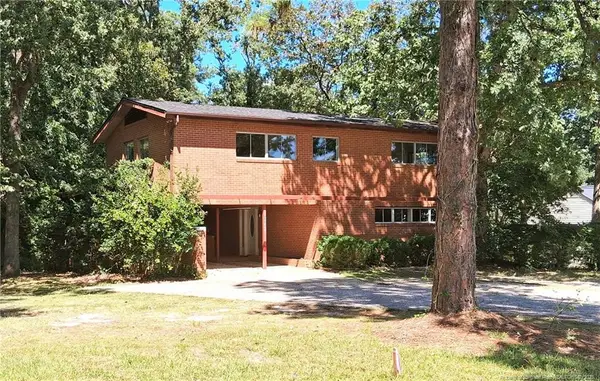 $369,000Active4 beds 3 baths2,800 sq. ft.
$369,000Active4 beds 3 baths2,800 sq. ft.604 Harkey Road, Sanford, NC 27330
MLS# LP749718Listed by: NEW LEAF PROPERTIES - New
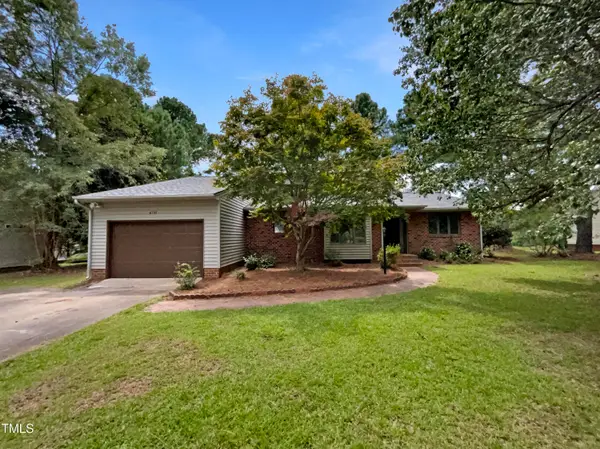 $281,000Active3 beds 2 baths1,576 sq. ft.
$281,000Active3 beds 2 baths1,576 sq. ft.6130 Saint Andrews Drive, Sanford, NC 27332
MLS# 10119552Listed by: MARK SPAIN REAL ESTATE - New
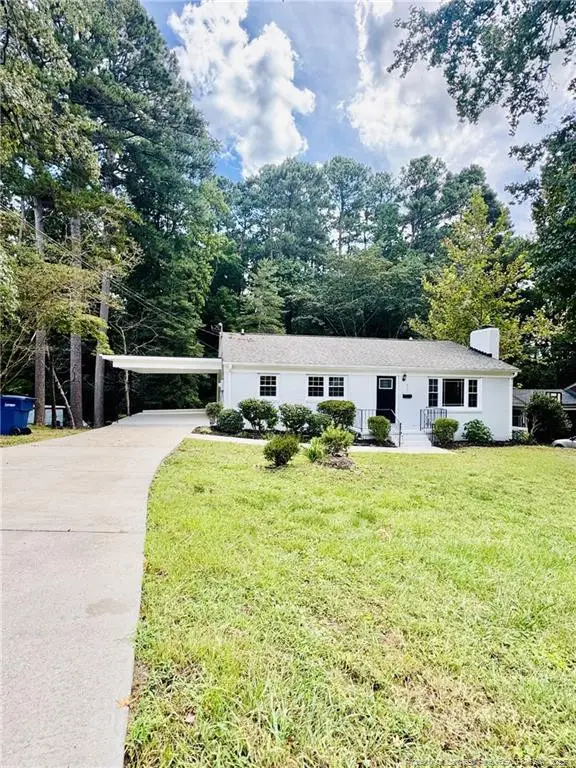 $299,000Active3 beds 2 baths1,344 sq. ft.
$299,000Active3 beds 2 baths1,344 sq. ft.815 Park Avenue, Sanford, NC 27330
MLS# LP749726Listed by: COLDWELL BANKER ADVANTAGE #5 (SANFORD) - New
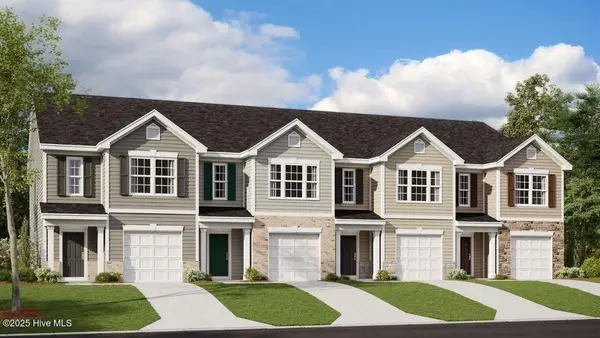 $275,000Active3 beds 3 baths1,429 sq. ft.
$275,000Active3 beds 3 baths1,429 sq. ft.144 Starlight Street, Sanford, NC 27330
MLS# 100528703Listed by: D.R. HORTON, INC. - New
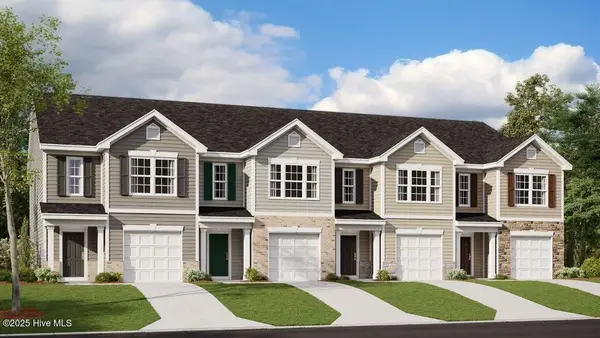 $271,990Active3 beds 3 baths1,429 sq. ft.
$271,990Active3 beds 3 baths1,429 sq. ft.152 Starlight Street, Sanford, NC 27330
MLS# 100528706Listed by: D.R. HORTON, INC. - New
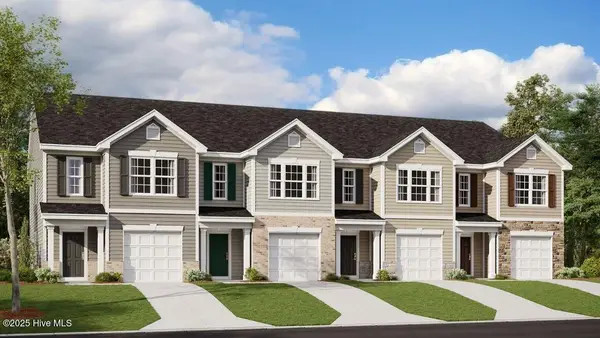 $277,990Active3 beds 3 baths1,429 sq. ft.
$277,990Active3 beds 3 baths1,429 sq. ft.160 Starlight Street, Sanford, NC 27330
MLS# 100528711Listed by: D.R. HORTON, INC. - New
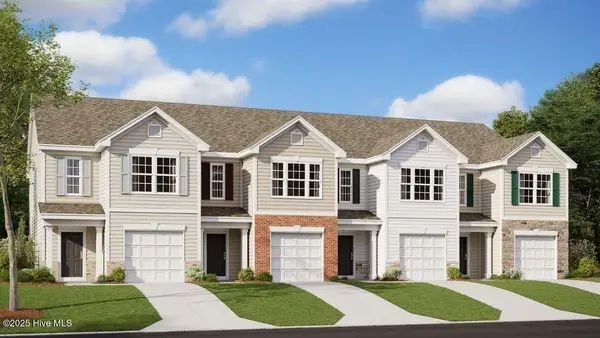 $261,990Active3 beds 3 baths1,416 sq. ft.
$261,990Active3 beds 3 baths1,416 sq. ft.148 Starlight Street, Sanford, NC 27330
MLS# 100528664Listed by: D.R. HORTON, INC. - New
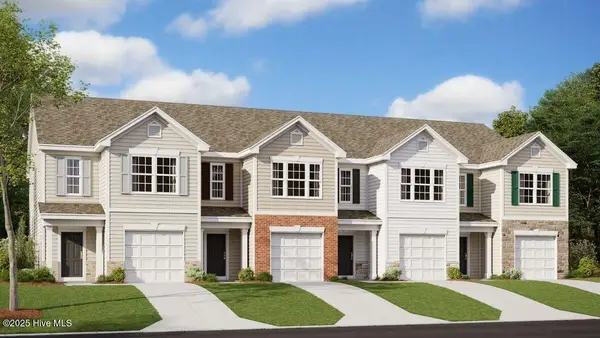 $261,990Active3 beds 3 baths1,416 sq. ft.
$261,990Active3 beds 3 baths1,416 sq. ft.156 Starlight Street, Sanford, NC 27330
MLS# 100528669Listed by: D.R. HORTON, INC. - Open Sat, 12 to 2pmNew
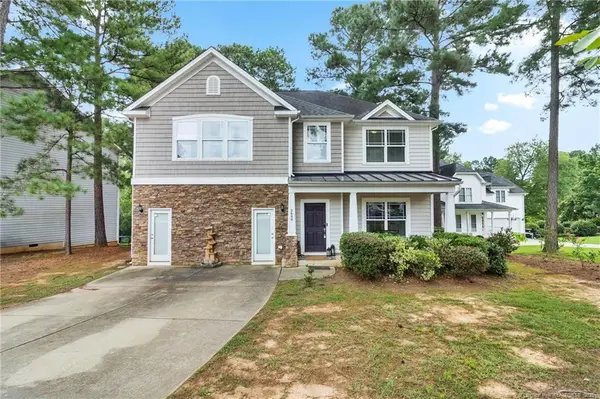 $359,000Active3 beds 3 baths2,804 sq. ft.
$359,000Active3 beds 3 baths2,804 sq. ft.2600 Taton Court, Sanford, NC 27330
MLS# LP748722Listed by: EXP REALTY LLC
