3647 Olivia Road, Sanford, NC 27332
Local realty services provided by:Better Homes and Gardens Real Estate Paracle
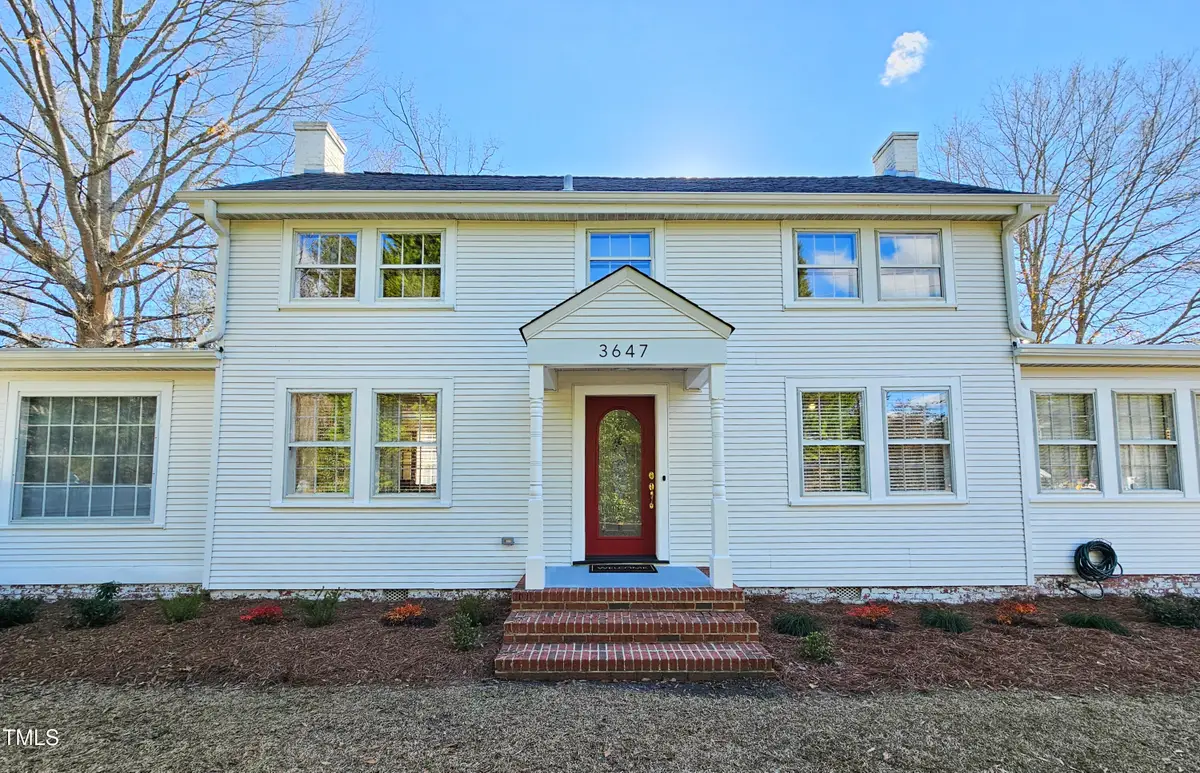
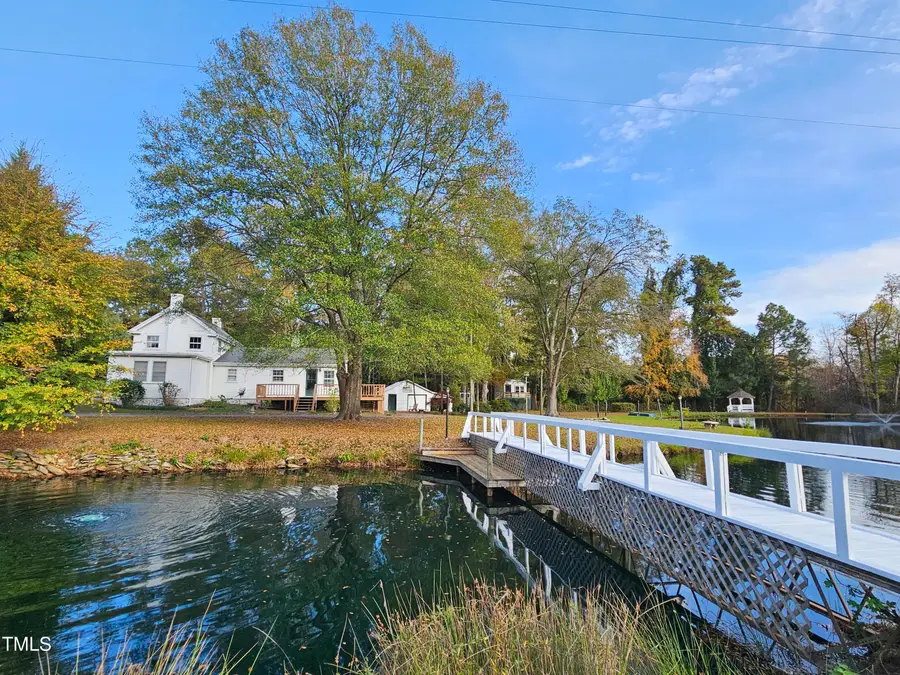
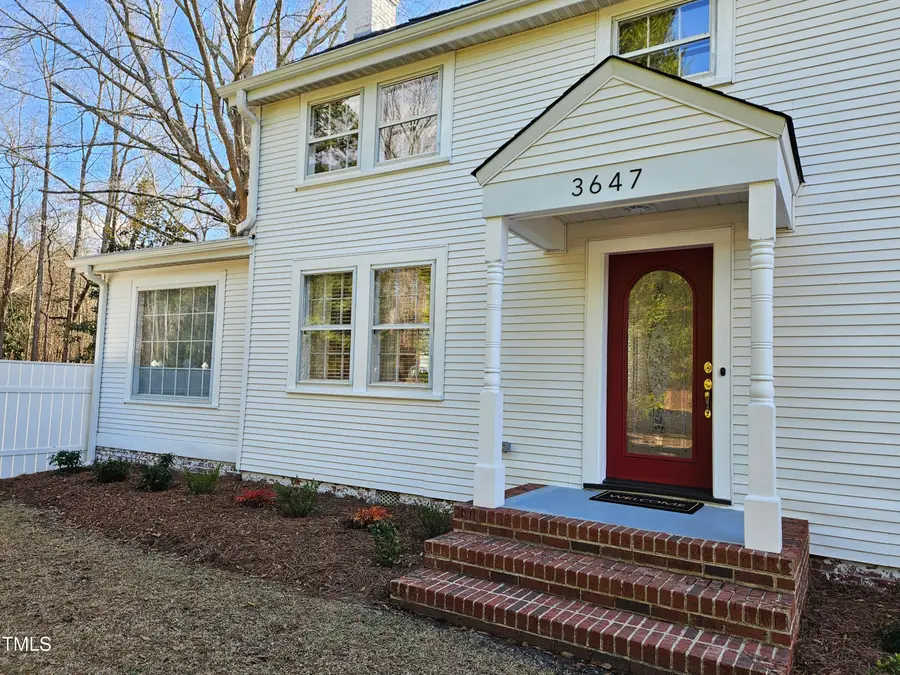
3647 Olivia Road,Sanford, NC 27332
$250,000
- 3 Beds
- 2 Baths
- 2,239 sq. ft.
- Single family
- Active
Listed by:scott harris
Office:harris realty & auction
MLS#:10118092
Source:RD
Price summary
- Price:$250,000
- Price per sq. ft.:$111.66
About this home
Bid Your Price at Auction!
List Price is FOR MLS ENTRY ONLY - No, You Can't Buy It at That Price!
Online Bidding is available on-line or Bid Live on-site Bidding on Saturday September 27th at 12 Noon! 3647 Olivia Rd, Sanford NC!
Step into history and charm with this beautifully renovated 1930 home on 2.31 scenic acres at the corner of Olivia Road and Hwy 87, just south of Sanford! A beloved community landmark, this property seamlessly blends historic character with modern updates.
Inside, you'll find 3 bedrooms, 2 bathrooms, multiple bonus rooms, an office, dining room, and a full kitchen, with original hardwood floors and cabinetry thoughtfully restored. The downstairs bath has been updated while preserving its vintage style, and the home is being sold fully furnished as currently staged!
Outdoors, the setting is truly one-of-a-kind: a serene pond with fountain, charming bridge, custom-built treehouse (game room), and gazebo overlooking the water—perfect for fishing, kayaking, or enjoying breathtaking sunsets.
Other highlights include a detached garage and outbuilding, ideal for hobbies or creative space. Major updates include a new roof (2009), heat pump (2016), and extensive improvements in 2024 designed to welcome Airbnb guests. Currently operating as a successful short-term rental, this property offers outstanding income potential.
With sewer access along the property line and a prime corner location with high visibility, the possibilities extend beyond residential—making this a fantastic commercial or investment opportunity as well.
Don't miss your chance to own a rare piece of history with endless potential!
Contact an agent
Home facts
- Year built:1930
- Listing Id #:10118092
- Added:1 day(s) ago
- Updated:August 26, 2025 at 09:55 PM
Rooms and interior
- Bedrooms:3
- Total bathrooms:2
- Full bathrooms:2
- Living area:2,239 sq. ft.
Heating and cooling
- Cooling:Central Air, Electric
- Heating:Central, Forced Air, Heat Pump
Structure and exterior
- Roof:Shingle
- Year built:1930
- Building area:2,239 sq. ft.
- Lot area:2.31 Acres
Schools
- High school:Harnett - Western Harnett
- Middle school:Harnett - Highland
- Elementary school:Harnett - Benhaven
Utilities
- Water:Public, Water Connected
- Sewer:Septic Tank
Finances and disclosures
- Price:$250,000
- Price per sq. ft.:$111.66
- Tax amount:$1,324
New listings near 3647 Olivia Road
- New
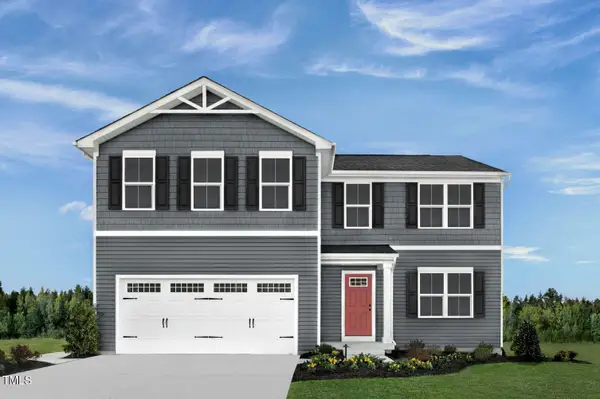 $324,990Active5 beds 3 baths2,203 sq. ft.
$324,990Active5 beds 3 baths2,203 sq. ft.229 Rosewood Drive, Sanford, NC 27330
MLS# 10118087Listed by: ESTEEM PROPERTIES - New
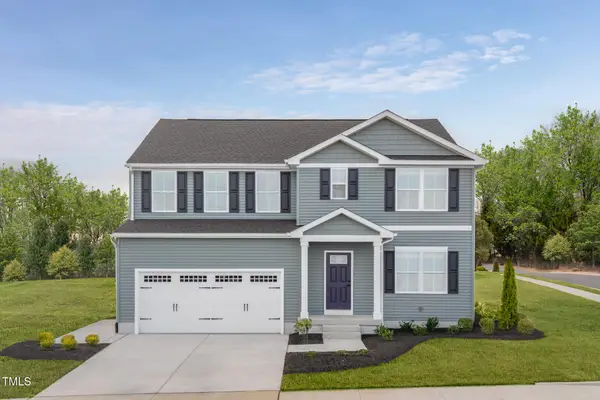 $345,985Active5 beds 4 baths2,541 sq. ft.
$345,985Active5 beds 4 baths2,541 sq. ft.217 Rosewood Drive, Sanford, NC 27330
MLS# 10118091Listed by: ESTEEM PROPERTIES - New
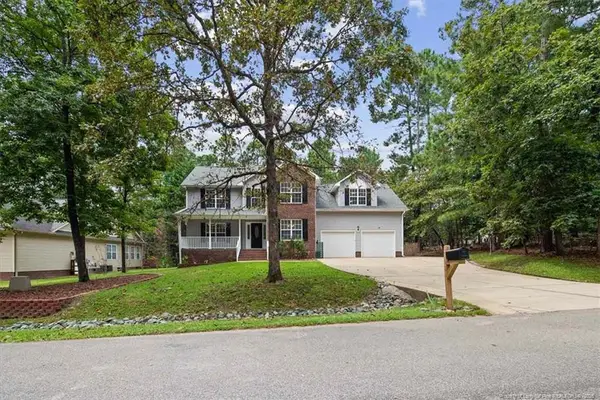 $428,500Active4 beds 4 baths2,485 sq. ft.
$428,500Active4 beds 4 baths2,485 sq. ft.2996 Carolina Way, Sanford, NC 27332
MLS# LP749035Listed by: RE/MAX CHOICE - New
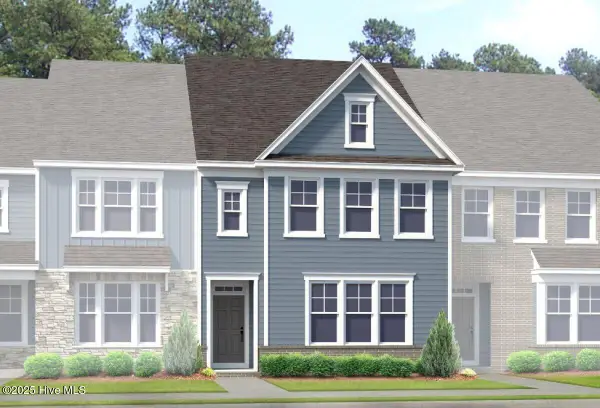 $265,990Active3 beds 3 baths1,801 sq. ft.
$265,990Active3 beds 3 baths1,801 sq. ft.Lot 14 Goldsboro Avenue, Sanford, NC 27330
MLS# 100526895Listed by: HHHUNT HOMES RALEIGH DURHAM LLC - New
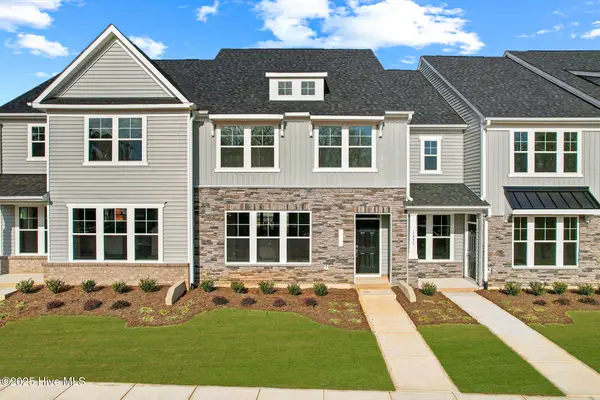 $256,990Active3 beds 3 baths1,801 sq. ft.
$256,990Active3 beds 3 baths1,801 sq. ft.Lot 15 Goldsboro Avenue, Sanford, NC 27330
MLS# 100526899Listed by: HHHUNT HOMES RALEIGH DURHAM LLC - New
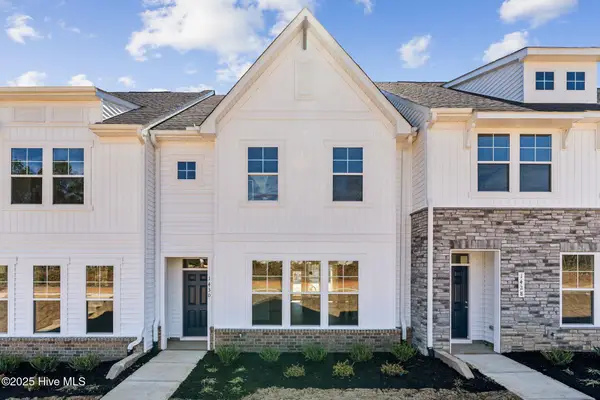 $257,990Active3 beds 3 baths1,801 sq. ft.
$257,990Active3 beds 3 baths1,801 sq. ft.Lot 16 Goldsboro Avenue, Sanford, NC 27330
MLS# 100526901Listed by: HHHUNT HOMES RALEIGH DURHAM LLC - New
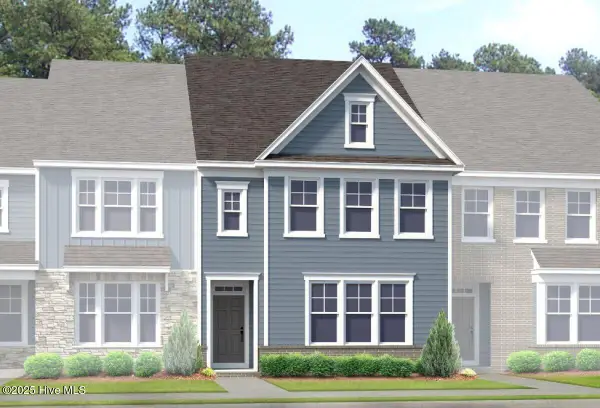 $263,990Active3 beds 3 baths1,801 sq. ft.
$263,990Active3 beds 3 baths1,801 sq. ft.Lot 17 Goldsboro Avenue, Sanford, NC 27330
MLS# 100526904Listed by: HHHUNT HOMES RALEIGH DURHAM LLC - New
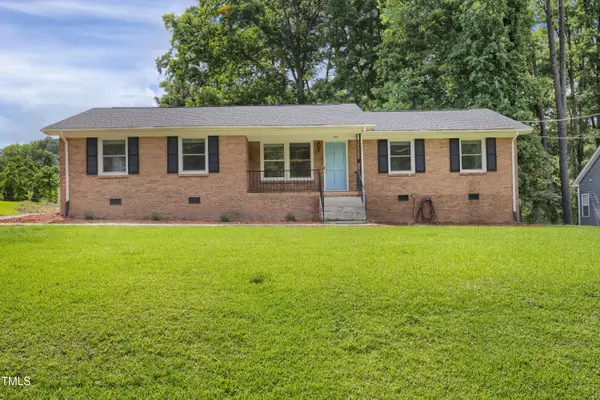 $292,000Active3 beds 3 baths1,778 sq. ft.
$292,000Active3 beds 3 baths1,778 sq. ft.207 Mcleod Drive, Sanford, NC 27330
MLS# 10117819Listed by: LPT REALTY, LLC - New
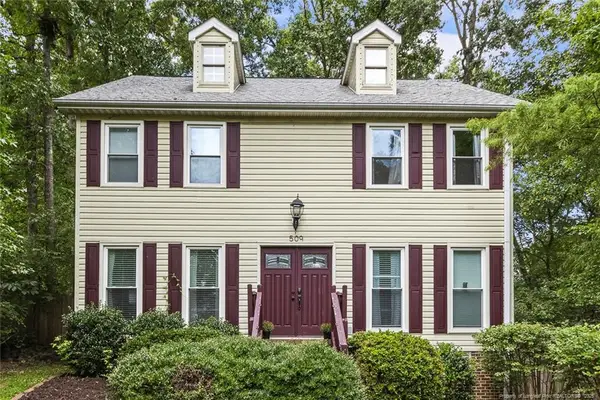 $340,000Active4 beds 3 baths2,048 sq. ft.
$340,000Active4 beds 3 baths2,048 sq. ft.509 Olde Towne Drive, Sanford, NC 27330
MLS# LP749220Listed by: ADCOCK REAL ESTATE SERVICES
