37 Furley (homesite 38) Street, Sanford, NC 27330
Local realty services provided by:Better Homes and Gardens Real Estate Paracle
Listed by: chris tacia
Office: coldwell banker advantage #5 (sanford)
MLS#:750620
Source:NC_FRAR
Price summary
- Price:$324,990
- Price per sq. ft.:$148.67
- Monthly HOA dues:$20
About this home
Welcome to The Bowen at 78 North—our largest and most thoughtfully designed plan, now complete and move-in ready! This stunning new construction home blends space, style, and functionality with over 26 feet of open-concept living, soaring 9' ceilings, and a sun-filled family room perfect for gathering. The showpiece kitchen features waterfall-edge black granite countertops, white slow-close cabinetry with crown molding, pot drawers, tile backsplash, upgraded Whirlpool appliances, and a spacious pantry. Upstairs, enjoy a versatile loft/flex space and three oversized bedrooms, each with walk-in closets. The luxurious primary suite boasts a massive tiled shower, double vanities with quartz counters, and a private water closet. Outdoors, relax on the covered back patio overlooking the fully sodded yard, just steps from the community playground. With a two-car garage, modern finishes throughout, and a $10,000 “Use As You Choose” builder incentive when working with preferred partners Vision and Hutchens Law Firm, this home truly stands out as the perfect blend of comfort and sophistication. [78 North] [Bowen]
Contact an agent
Home facts
- Year built:2023
- Listing ID #:750620
- Added:144 day(s) ago
- Updated:February 01, 2026 at 08:36 PM
Rooms and interior
- Bedrooms:3
- Total bathrooms:3
- Full bathrooms:2
- Half bathrooms:1
- Living area:2,186 sq. ft.
Heating and cooling
- Cooling:Central Air
- Heating:Forced Air, Heat Pump
Structure and exterior
- Year built:2023
- Building area:2,186 sq. ft.
- Lot area:0.17 Acres
Schools
- High school:Southern Lee High
- Middle school:Sanlee Middle School
Utilities
- Water:Public
- Sewer:Public Sewer
Finances and disclosures
- Price:$324,990
- Price per sq. ft.:$148.67
New listings near 37 Furley (homesite 38) Street
- New
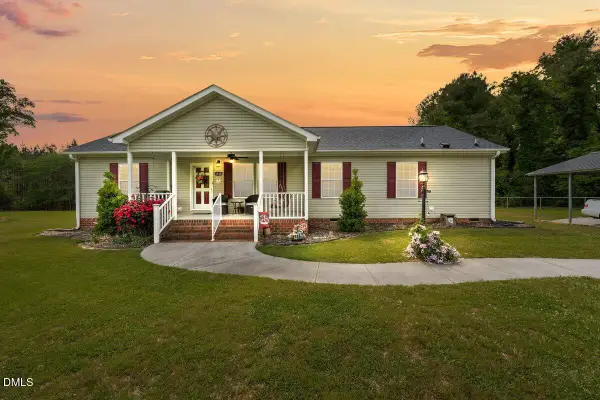 $405,000Active3 beds 2 baths1,680 sq. ft.
$405,000Active3 beds 2 baths1,680 sq. ft.1510 Asbury Church Road, Sanford, NC 27330
MLS# 10145850Listed by: CHATHAM HOMES REALTY - New
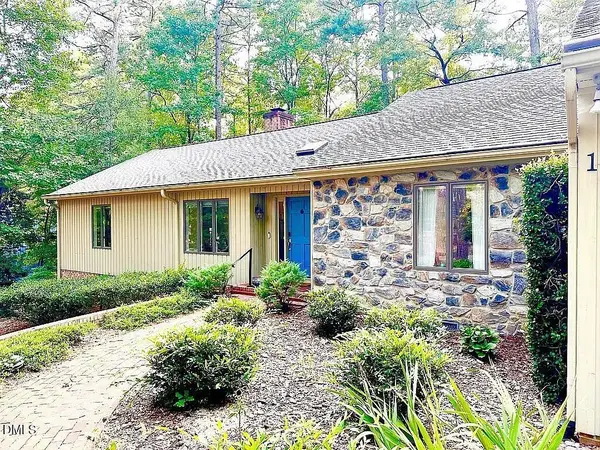 $412,000Active3 beds 2 baths2,090 sq. ft.
$412,000Active3 beds 2 baths2,090 sq. ft.1907 Wedgewood Drive, Sanford, NC 27332
MLS# 10145870Listed by: SOLD BUY ME REALTY - New
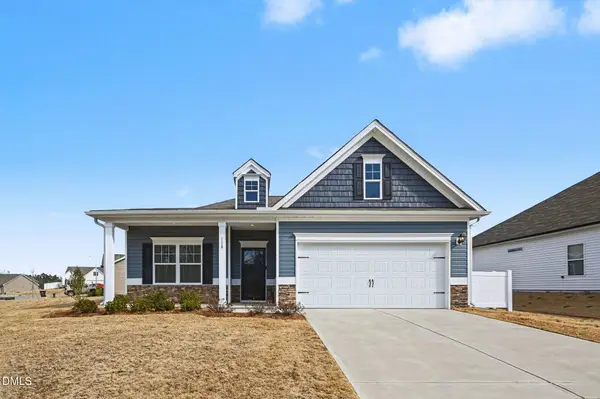 $350,000Active3 beds 2 baths1,709 sq. ft.
$350,000Active3 beds 2 baths1,709 sq. ft.118 Altair Lane, Sanford, NC 27330
MLS# 10145669Listed by: LONG & FOSTER REAL ESTATE INC/CARY - New
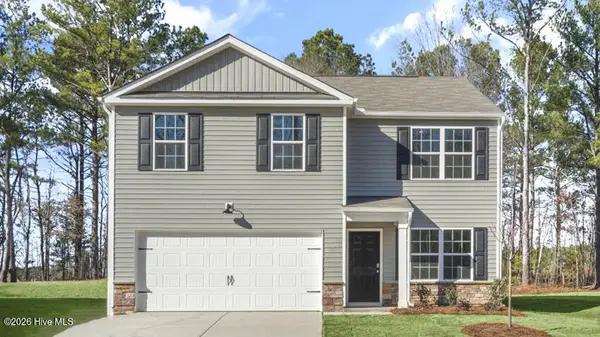 $327,990Active4 beds 3 baths1,991 sq. ft.
$327,990Active4 beds 3 baths1,991 sq. ft.221 Olive Branch Street, Sanford, NC 27332
MLS# 100553662Listed by: D.R. HORTON, INC. - New
 $318,990Active3 beds 3 baths1,749 sq. ft.
$318,990Active3 beds 3 baths1,749 sq. ft.250 Bay Laurel Drive, Sanford, NC 27332
MLS# 10145570Listed by: D.R. HORTON, INC. - New
 $249,900Active3 beds 2 baths1,460 sq. ft.
$249,900Active3 beds 2 baths1,460 sq. ft.3055 Bourbon Street, Sanford, NC 27332
MLS# 757141Listed by: COLDWELL BANKER ADVANTAGE - FAYETTEVILLE - New
 $599,000Active4 beds 3 baths2,452 sq. ft.
$599,000Active4 beds 3 baths2,452 sq. ft.17246 Nc Hwy-27, Sanford, NC 27332
MLS# LP757158Listed by: KELLER WILLIAMS REALTY (FAYETTEVILLE) - New
 $327,990Active4 beds 3 baths1,991 sq. ft.
$327,990Active4 beds 3 baths1,991 sq. ft.287 Palm Drive, Sanford, NC 27332
MLS# 10145502Listed by: D.R. HORTON, INC. - New
 $365,000Active3 beds 3 baths2,136 sq. ft.
$365,000Active3 beds 3 baths2,136 sq. ft.24 Westover Court, Sanford, NC 27332
MLS# LP756579Listed by: MOULTRIE AND MCCLOSKEY PROPERTIES - New
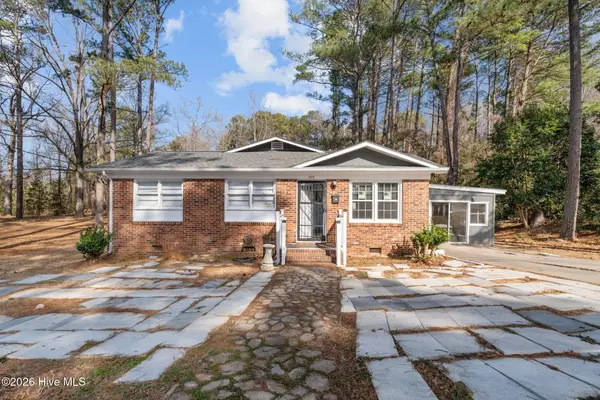 $280,000Active5 beds 2 baths1,764 sq. ft.
$280,000Active5 beds 2 baths1,764 sq. ft.715 S 3rd Street, Sanford, NC 27330
MLS# 100553427Listed by: LIME ROCK REALTY

