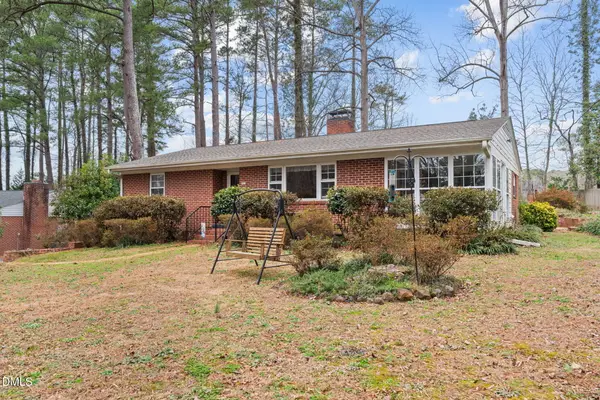377 Alexis Loop, Sanford, NC 27330
Local realty services provided by:Better Homes and Gardens Real Estate Lifestyle Property Partners
Upcoming open houses
- Sun, Jan 1112:00 pm - 05:00 pm
- Mon, Jan 1210:00 am - 05:00 pm
Listed by: janet nicole rogers
Office: d.r. horton, inc.
MLS#:100534173
Source:NC_CCAR
Price summary
- Price:$444,870
- Price per sq. ft.:$183.68
About this home
Welcome to 377 Alexis Loop at The Villas at Galvins Ridge in Sanford, NC!
The Azalea offers a charming and functional design, perfect for those seeking comfortable and accessible living space. The Azalea features an open-concept floorplan, creating a spacious and airy feel, and offers 4 bedrooms, 3 bathrooms and a 2-car garage.
Step inside the grand foyer and be greeted by 9 ft. ceilings and an abundance of natural light that illuminates the open concept living spaces. The spacious gourmet kitchen is a chef's dream, complete with top-of-the-line appliances, quartz countertops, and ample storage. The primary suite offers a walk-in closet, en-suite bathroom with modern fixtures and finishes. The additional bedrooms provide comfort and privacy with access to a secondary bathroom. Upstairs features a large bonus room, bedroom, and a full bathroom, perfect for guests.
The seamless flow between indoor and outdoor spaces allows for easy relaxation on the covered patio. Landscape maintenance is included to allow more time for relaxation!
With its thoughtful design, spacious layout, and modern conveniences, the Azalea is the home for you at The Villas at Galvins Ridge.
*Photos are Representative*
Contact an agent
Home facts
- Year built:2025
- Listing ID #:100534173
- Added:99 day(s) ago
- Updated:January 11, 2026 at 02:25 PM
Rooms and interior
- Bedrooms:4
- Total bathrooms:3
- Full bathrooms:3
- Living area:2,422 sq. ft.
Heating and cooling
- Cooling:Central Air
- Heating:Fireplace(s), Heat Pump, Heating, Natural Gas
Structure and exterior
- Roof:Architectural Shingle
- Year built:2025
- Building area:2,422 sq. ft.
- Lot area:0.16 Acres
Schools
- High school:Lee County High
- Middle school:East Lee Middle
- Elementary school:Deep River Elementary
Utilities
- Water:Water Connected
- Sewer:Sewer Connected
Finances and disclosures
- Price:$444,870
- Price per sq. ft.:$183.68
New listings near 377 Alexis Loop
- New
 $229,900Active2 beds 2 baths1,314 sq. ft.
$229,900Active2 beds 2 baths1,314 sq. ft.721 Lakeside Drive, Sanford, NC 27330
MLS# 10140610Listed by: NAVIGATE REALTY - New
 $280,000Active3 beds 3 baths1,760 sq. ft.
$280,000Active3 beds 3 baths1,760 sq. ft.362 Peachtree Lane, Sanford, NC 27332
MLS# 755603Listed by: ADCOCK REAL ESTATE SERVICES - New
 $400,000Active3 beds 3 baths2,420 sq. ft.
$400,000Active3 beds 3 baths2,420 sq. ft.122 Grinnell Loop, Sanford, NC 27332
MLS# 10140518Listed by: RE/MAX UNITED - New
 $540,000Active3 beds 3 baths3,086 sq. ft.
$540,000Active3 beds 3 baths3,086 sq. ft.708 Essex Court, Sanford, NC 27332
MLS# 755601Listed by: ADCOCK REAL ESTATE SERVICES - Open Sun, 2 to 4pmNew
 $355,000Active3 beds 3 baths2,460 sq. ft.
$355,000Active3 beds 3 baths2,460 sq. ft.72 Fern Creek Drive, Sanford, NC 27332
MLS# 10140467Listed by: ALLEN TATE / DURHAM - New
 $350,000Active3 beds 2 baths1,922 sq. ft.
$350,000Active3 beds 2 baths1,922 sq. ft.121 Gates Way, Sanford, NC 27332
MLS# 10140482Listed by: RE/MAX UNITED - New
 $325,000Active3 beds 2 baths1,736 sq. ft.
$325,000Active3 beds 2 baths1,736 sq. ft.122 Gates Way, Sanford, NC 27332
MLS# 10140490Listed by: RE/MAX UNITED - New
 $56,000Active2.1 Acres
$56,000Active2.1 Acres922 Roberts Road, Sanford, NC 27332
MLS# 10140362Listed by: PEAK REALTY GROUP NC LLC - New
 $56,000Active2.32 Acres
$56,000Active2.32 Acres904 Roberts Road, Sanford, NC 27332
MLS# 10140372Listed by: PEAK REALTY GROUP NC LLC - New
 $56,000Active2.25 Acres
$56,000Active2.25 Acres882 Roberts Road, Sanford, NC 27332
MLS# 10140380Listed by: PEAK REALTY GROUP NC LLC
