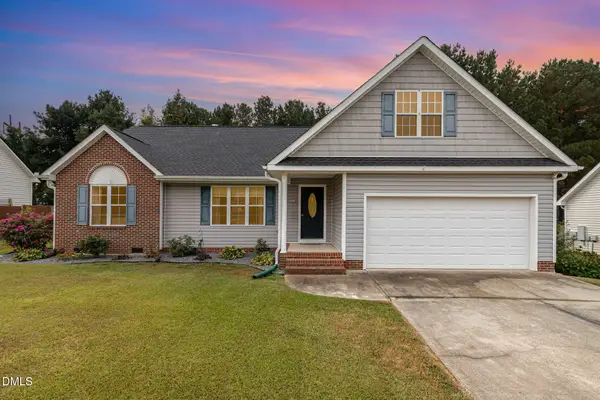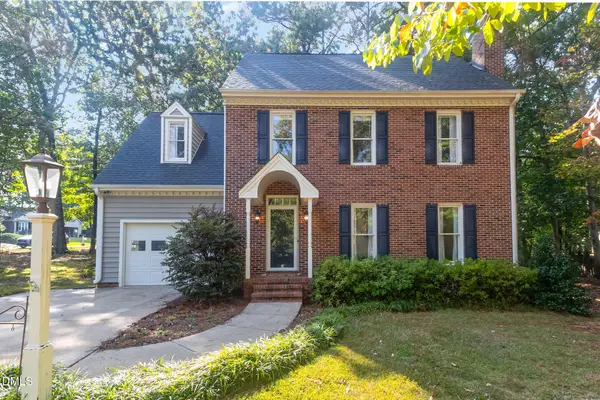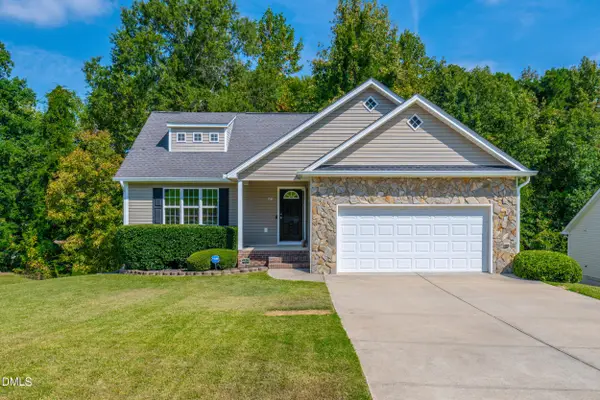472 Walter Bright Road, Sanford, NC 27330
Local realty services provided by:Better Homes and Gardens Real Estate Paracle
472 Walter Bright Road,Sanford, NC 27330
$510,000
- 3 Beds
- 3 Baths
- 2,840 sq. ft.
- Single family
- Pending
Listed by:sherry arnold
Office:re/max southern properties llc.
MLS#:745022
Source:NC_FRAR
Price summary
- Price:$510,000
- Price per sq. ft.:$179.58
About this home
Welcome to Golden Acres Mini Horse farm in sought after Asbury Community located in Chatham County between Sanford and Pittsboro. 10.86 Acres, Horse ready property with 3 paddocks, shelter and designated arena area. Pole barn with 4 stalls has water and electric and 3 Bay Workshop. Sprawling Ranch Brick Farmhouse has lots of Space with Formal Living, Formal Dining, country kitchen, family room, office, enclosed sun porches on front and back. Two Bedrooms downstairs and two full baths with Tiled showers, handicapped accessible. Another bedroom plus a bonus room with closet and Half Bath upstairs. Attached large 2 car garage and a partial basement with inside & outside access. Yes, it is in need of some updates but Metal roof and Electric Heat pump is approximately 10 years old and windows replaced with Thermal pane insulated Vinyl tilt, bathrooms & electrical updated. New septic system installed 2025. Located near 2 rivers and Jordan Lake is not far for the water sports or fishing enthusiast. Centrally Located with Easy commute to Chapel Hill & approximately 45 minutes to Raleigh & 50 Minutes to Fort Bragg. 10 minutes to downtown Sanford. This property was under contract but buyer's house did not sell and they simply changed their mind. No fault of seller.
Contact an agent
Home facts
- Year built:1957
- Listing ID #:745022
- Added:114 day(s) ago
- Updated:September 29, 2025 at 07:46 AM
Rooms and interior
- Bedrooms:3
- Total bathrooms:3
- Full bathrooms:2
- Half bathrooms:1
- Living area:2,840 sq. ft.
Heating and cooling
- Cooling:Central Air, Electric
- Heating:Heat Pump, Wood Stove
Structure and exterior
- Year built:1957
- Building area:2,840 sq. ft.
- Lot area:10.86 Acres
Schools
- High school:Northwood High
- Middle school:Horton Middle School
Utilities
- Water:Public
- Sewer:Septic Tank
Finances and disclosures
- Price:$510,000
- Price per sq. ft.:$179.58
New listings near 472 Walter Bright Road
- New
 $329,900Active4 beds 2 baths1,495 sq. ft.
$329,900Active4 beds 2 baths1,495 sq. ft.3029 Paradise Way, Sanford, NC 27332
MLS# 10124539Listed by: PSC REALTY LLC - New
 Listed by BHGRE$345,000Active3 beds 2 baths1,874 sq. ft.
Listed by BHGRE$345,000Active3 beds 2 baths1,874 sq. ft.227 Loxley Lane, Sanford, NC 27330
MLS# 10124462Listed by: BETTER HOMES & GARDENS REAL ES - New
 $355,000Active4 beds 3 baths2,436 sq. ft.
$355,000Active4 beds 3 baths2,436 sq. ft.2100 Beachwood Drive, Sanford, NC 27330
MLS# 10124448Listed by: EXP REALTY - New
 $289,900Active3 beds 2 baths1,343 sq. ft.
$289,900Active3 beds 2 baths1,343 sq. ft.2716 Heather Drive, Sanford, NC 27330
MLS# 10124439Listed by: PSC REALTY LLC - New
 $395,000Active3 beds 2 baths3,315 sq. ft.
$395,000Active3 beds 2 baths3,315 sq. ft.1531 Clearwater Drive, Sanford, NC 27330
MLS# 10124422Listed by: LAMCO ASSOCIATES, LLC - New
 $370,000Active3 beds 3 baths2,239 sq. ft.
$370,000Active3 beds 3 baths2,239 sq. ft.455 Crusaders Drive, Sanford, NC 27330
MLS# 10124398Listed by: CHATHAM HOMES REALTY - New
 $259,900Active3 beds 2 baths1,248 sq. ft.
$259,900Active3 beds 2 baths1,248 sq. ft.1217 Cedarhurst Drive, Sanford, NC 27332
MLS# 750948Listed by: COLDWELL BANKER ADVANTAGE #2- HARNETT CO. - New
 $225,000Active2 beds 1 baths1,307 sq. ft.
$225,000Active2 beds 1 baths1,307 sq. ft.466 W Forest Oaks Drive, Sanford, NC 27330
MLS# 750865Listed by: PURSLEY PROPERTIES GROUP, LLC - Open Tue, 1 to 6pmNew
 $343,100Active4 beds 2 baths1,830 sq. ft.
$343,100Active4 beds 2 baths1,830 sq. ft.110 Southern Estates Drive, Sanford, NC 27330
MLS# 10124289Listed by: ADAMS HOMES REALTY, INC - New
 $365,495Active4 beds 3 baths2,565 sq. ft.
$365,495Active4 beds 3 baths2,565 sq. ft.1234 Sirius (lot 24) Drive, Sanford, NC 27330
MLS# 10124181Listed by: SDH RALEIGH LLC
