507 Ashley Run, Sanford, NC 27330
Local realty services provided by:Better Homes and Gardens Real Estate Lifestyle Property Partners
Listed by: janet nicole rogers
Office: d.r. horton, inc.
MLS#:100534043
Source:NC_CCAR
Price summary
- Price:$360,840
- Price per sq. ft.:$204.56
About this home
Welcome to 507 Ashley Run at Galvins Ridge in Sanford, NC!
The Cali is a spacious and modern single-story home offering 3 modern elevations and designed with open concept living in mind. This floorplan features 4 bedrooms, 2 bathrooms, 1,764 sq. ft. of living space, and a 2-car garage. Upon entering the home, you'll be greeted by an inviting foyer that leads directly into the heart of the home. This open plan features a living room, dining room, and well-appointed kitchen. The kitchen is equipped with a corner walk-in pantry, stainless steel appliances, and a large island with a breakfast bar, making it perfect for both cooking and casual dining.
The Cali also features a large primary bedroom, complete with a spacious walk-in closet, and a primary bathroom with a dual vanity and a separate shower. The additional three bedrooms and secondary bathroom are located at the opposite end of the home, providing optimal privacy for both you and your guests. Its covered porch, located at the back of the home, is ideal for outdoor entertaining or unwinding after a long day.
The Cali is the perfect place to call home. Do not miss the opportunity to make the Cali yours at Galvins Ridge! Contact us today to schedule a personal tour.
*Photos are for representative purposes only*
Contact an agent
Home facts
- Year built:2025
- Listing ID #:100534043
- Added:102 day(s) ago
- Updated:January 13, 2026 at 11:12 AM
Rooms and interior
- Bedrooms:4
- Total bathrooms:2
- Full bathrooms:2
- Living area:1,764 sq. ft.
Heating and cooling
- Cooling:Central Air
- Heating:Fireplace(s), Heat Pump, Heating, Natural Gas
Structure and exterior
- Roof:Architectural Shingle
- Year built:2025
- Building area:1,764 sq. ft.
- Lot area:0.14 Acres
Schools
- High school:Lee County High
- Middle school:East Lee Middle
- Elementary school:Deep River Elementary
Utilities
- Water:Water Connected
- Sewer:Sewer Connected
Finances and disclosures
- Price:$360,840
- Price per sq. ft.:$204.56
New listings near 507 Ashley Run
- New
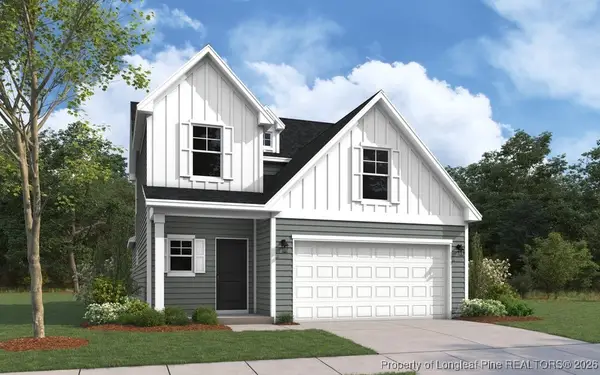 $324,990Active3 beds 3 baths1,736 sq. ft.
$324,990Active3 beds 3 baths1,736 sq. ft.5128 Tyndall Drive, Sanford, NC 27330
MLS# 755680Listed by: COLDWELL BANKER ADVANTAGE - FAYETTEVILLE - New
 $355,000Active3 beds 3 baths2,537 sq. ft.
$355,000Active3 beds 3 baths2,537 sq. ft.52 Forest Mountain Court, Sanford, NC 27332
MLS# 755667Listed by: LOYALTY FIRST REALTY - New
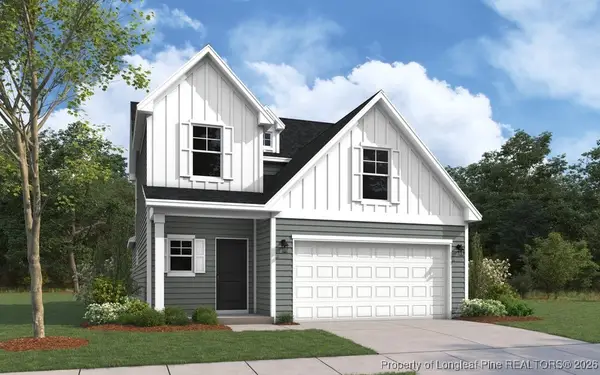 $324,990Active3 beds 3 baths1,736 sq. ft.
$324,990Active3 beds 3 baths1,736 sq. ft.5208 Tyndall Drive, Sanford, NC 27330
MLS# 755658Listed by: COLDWELL BANKER ADVANTAGE - FAYETTEVILLE - New
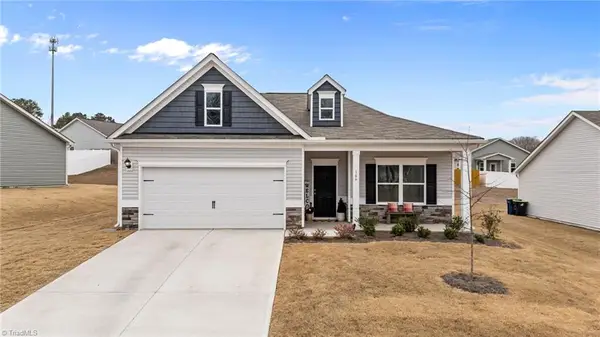 $315,000Active3 beds 2 baths
$315,000Active3 beds 2 baths166 Vega Loop, Sanford, NC 27330
MLS# 1206321Listed by: BERKSHIRE HATHAWAY HOMESERVICES CAROLINAS REALTY - New
 $329,990Active4 beds 3 baths1,925 sq. ft.
$329,990Active4 beds 3 baths1,925 sq. ft.5220 Tyndall Drive, Sanford, NC 27330
MLS# 755654Listed by: COLDWELL BANKER ADVANTAGE - FAYETTEVILLE - New
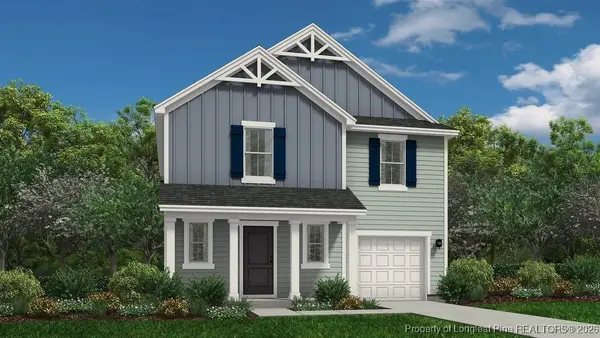 $329,990Active4 beds 3 baths1,925 sq. ft.
$329,990Active4 beds 3 baths1,925 sq. ft.5204 Tyndall Drive, Sanford, NC 27330
MLS# 755655Listed by: COLDWELL BANKER ADVANTAGE - FAYETTEVILLE  $399,760Pending3 beds 2 baths1,883 sq. ft.
$399,760Pending3 beds 2 baths1,883 sq. ft.0 Lot 0521 Tbd Street, Sanford, NC 27330
MLS# 10140716Listed by: D.R. HORTON, INC.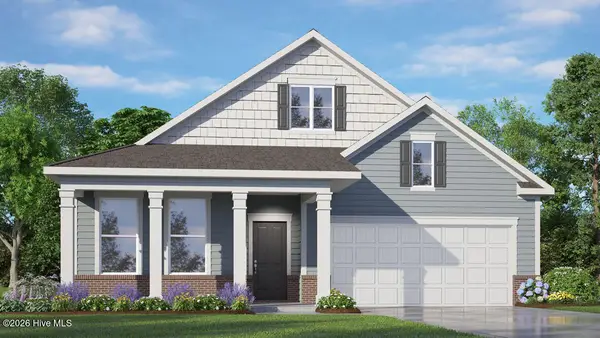 $399,760Pending3 beds 2 baths1,883 sq. ft.
$399,760Pending3 beds 2 baths1,883 sq. ft.0 Lot 521 Street, Sanford, NC 27330
MLS# 100548640Listed by: D.R. HORTON, INC.- New
 $515,900Active4 beds 3 baths
$515,900Active4 beds 3 baths180 Greenwich Drive, Sanford, NC 27330
MLS# 1206266Listed by: THOMAS & WALL REAL ESTATE LLC - New
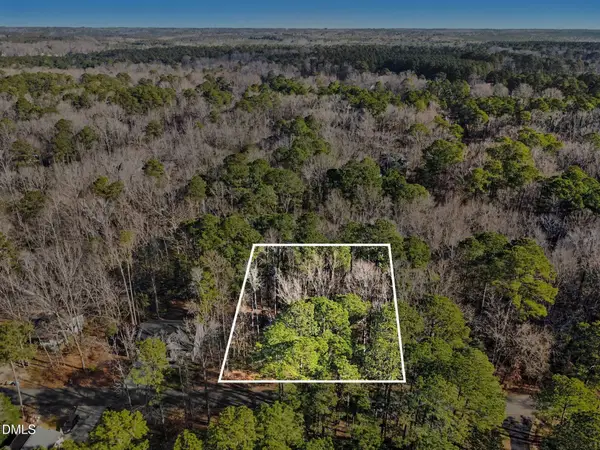 $27,000Active0.11 Acres
$27,000Active0.11 Acres1005 N Windrace Trail, Sanford, NC 27332
MLS# 10140725Listed by: KELLER WILLIAMS ELITE REALTY
