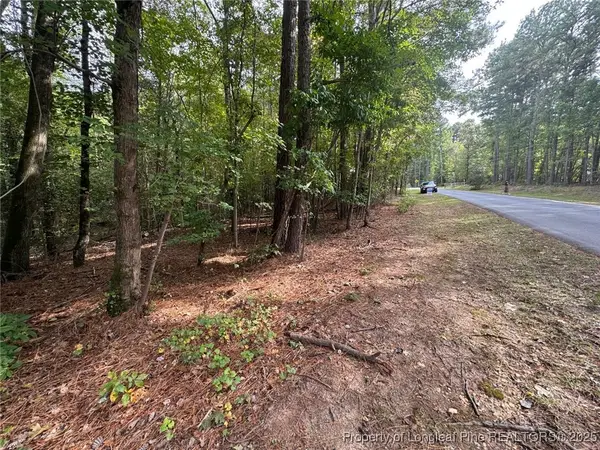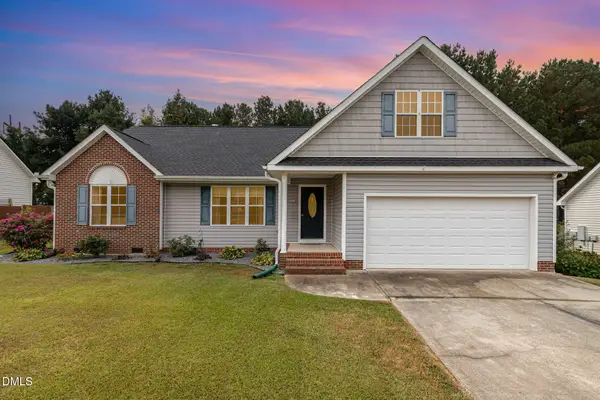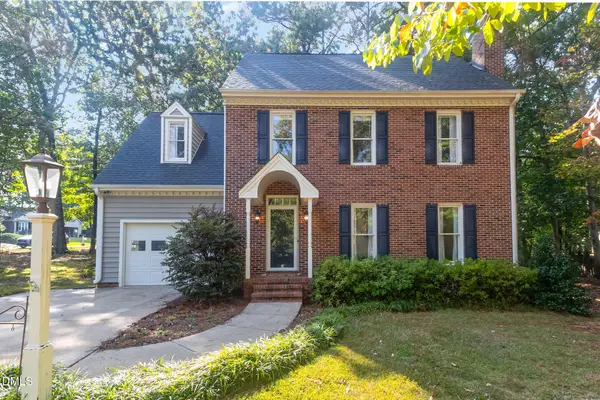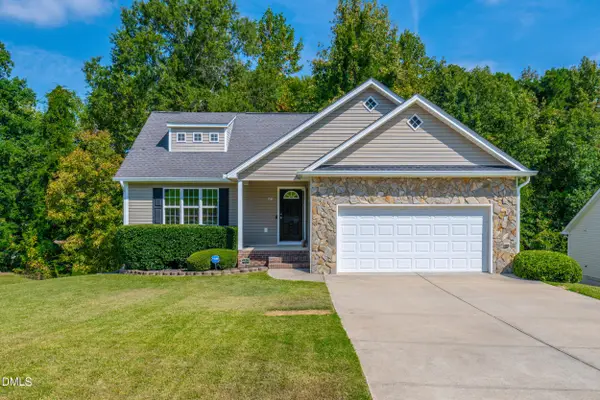511 Maplewood Drive, Sanford, NC 27330
Local realty services provided by:Better Homes and Gardens Real Estate Paracle
Listed by:macy elizabeth faulk
Office:coldwell banker advantage #5 (sanford)
MLS#:744843
Source:NC_FRAR
Price summary
- Price:$395,000
- Price per sq. ft.:$152.39
About this home
This charming Cape Cod-style brick home offers the perfect balance of convenience and tranquility. Located conveniently near US1 but nestled on a quiet street. With 4 bedrooms and 3 full bathrooms, it’s filled with character and warmth—you’ll feel right at home the moment you walk through the door. The main level features two primary suites, two spacious family rooms, a versatile flex space ideal for an office or formal living, a separate dining room, a kitchen, and a light-filled Carolina room for year-round enjoyment. Upstairs, you’ll find two generously sized bedrooms and another full bath. This home has been lovingly maintained and is rich with details, including two natural gas fireplaces, custom built-in bookshelves, French doors leading into the Carolina room, and charming brick walkways through a mature, landscaped yard. Schedule your private showing today to experience the comfort and charm this special home has to offer.
Contact an agent
Home facts
- Year built:1953
- Listing ID #:744843
- Added:116 day(s) ago
- Updated:September 29, 2025 at 03:13 PM
Rooms and interior
- Bedrooms:4
- Total bathrooms:3
- Full bathrooms:3
- Living area:2,592 sq. ft.
Heating and cooling
- Heating:Gas
Structure and exterior
- Year built:1953
- Building area:2,592 sq. ft.
Schools
- High school:Lee County High
- Middle school:West Lee Middle School
Utilities
- Water:Public
- Sewer:Public Sewer
Finances and disclosures
- Price:$395,000
- Price per sq. ft.:$152.39
New listings near 511 Maplewood Drive
- New
 $77,700Active1.5 Acres
$77,700Active1.5 AcresBuckhorn Road, Sanford, NC 27330
MLS# 751042Listed by: SMITH GROUP REALTY LLC - New
 $399,990Active2 beds 2 baths1,716 sq. ft.
$399,990Active2 beds 2 baths1,716 sq. ft.138 Oban (homesite 134) Drive, Sanford, NC 27330
MLS# 750627Listed by: COLDWELL BANKER ADVANTAGE #5 (SANFORD) - New
 $409,990Active2 beds 2 baths1,681 sq. ft.
$409,990Active2 beds 2 baths1,681 sq. ft.133 Oban (homesite 151) Drive, Sanford, NC 27330
MLS# 750626Listed by: COLDWELL BANKER ADVANTAGE #5 (SANFORD) - New
 $155,000Active8.8 Acres
$155,000Active8.8 AcresLots 94, 95, 120 Hilltop Road, Sanford, NC 27330
MLS# 751002Listed by: DERVIK REAL ESTATE - New
 $329,900Active4 beds 2 baths1,495 sq. ft.
$329,900Active4 beds 2 baths1,495 sq. ft.3029 Paradise Way, Sanford, NC 27332
MLS# 10124539Listed by: PSC REALTY LLC - New
 Listed by BHGRE$345,000Active3 beds 2 baths1,874 sq. ft.
Listed by BHGRE$345,000Active3 beds 2 baths1,874 sq. ft.227 Loxley Lane, Sanford, NC 27330
MLS# 10124462Listed by: BETTER HOMES & GARDENS REAL ES - New
 $355,000Active4 beds 3 baths2,436 sq. ft.
$355,000Active4 beds 3 baths2,436 sq. ft.2100 Beachwood Drive, Sanford, NC 27330
MLS# 10124448Listed by: EXP REALTY - New
 $289,900Active3 beds 2 baths1,343 sq. ft.
$289,900Active3 beds 2 baths1,343 sq. ft.2716 Heather Drive, Sanford, NC 27330
MLS# 10124439Listed by: PSC REALTY LLC - New
 $395,000Active3 beds 2 baths3,315 sq. ft.
$395,000Active3 beds 2 baths3,315 sq. ft.1531 Clearwater Drive, Sanford, NC 27330
MLS# 10124422Listed by: LAMCO ASSOCIATES, LLC - New
 $370,000Active3 beds 3 baths2,239 sq. ft.
$370,000Active3 beds 3 baths2,239 sq. ft.455 Crusaders Drive, Sanford, NC 27330
MLS# 10124398Listed by: CHATHAM HOMES REALTY
