5131 Ponderosa Road, Sanford, NC 27332
Local realty services provided by:Better Homes and Gardens Real Estate Paracle
5131 Ponderosa Road,Sanford, NC 27332
$980,000
- 2 Beds
- 1 Baths
- 1,288 sq. ft.
- Single family
- Active
Listed by: douglas moore
Office: exp realty
MLS#:10135105
Source:RD
Price summary
- Price:$980,000
- Price per sq. ft.:$760.87
About this home
Discover 67.97 acres of privacy and natural beauty in the peaceful community of Olivia. Centrally located just off Highway 87 between Spring Lake and Sanford, this property offers convenience while maintaining a quiet rural setting. Tucked more than 1,800 feet off the highway, the land features a mix of mature timber, a private pond, and a gently sloping landscape that falls from approximately 400 feet at the road to around 330 feet at the rear of the tract.
The main home sits adjacent to the pond and offers two bedrooms, electricity in place, and an existing well. Two additional structures are on site but are in disrepair and contribute no value. Several areas across the property show indications of suitable soils, though no formal testing has been completed. An abundance of wildlife sign can be found throughout the acreage, including deer, turkey, and small game, making this an excellent opportunity for recreation, long-term investment, or your own country retreat.
In addition to the pond, a seasonal creek winds across the southwestern corner of the land, adding to the property's natural character. Whether you are seeking a homestead site, a hunting getaway, or a private escape within Harnett County, this tract offers exceptional potential in a desirable and accessible location.
Contact an agent
Home facts
- Year built:1983
- Listing ID #:10135105
- Added:56 day(s) ago
- Updated:January 23, 2026 at 05:02 PM
Rooms and interior
- Bedrooms:2
- Total bathrooms:1
- Full bathrooms:1
- Living area:1,288 sq. ft.
Heating and cooling
- Cooling:Central Air
- Heating:Central
Structure and exterior
- Roof:Shingle
- Year built:1983
- Building area:1,288 sq. ft.
- Lot area:67.97 Acres
Schools
- High school:Harnett - Western Harnett
- Middle school:Harnett - Highland
- Elementary school:Harnett - Benhaven
Utilities
- Water:Well
- Sewer:Septic Tank
Finances and disclosures
- Price:$980,000
- Price per sq. ft.:$760.87
- Tax amount:$3,369
New listings near 5131 Ponderosa Road
- New
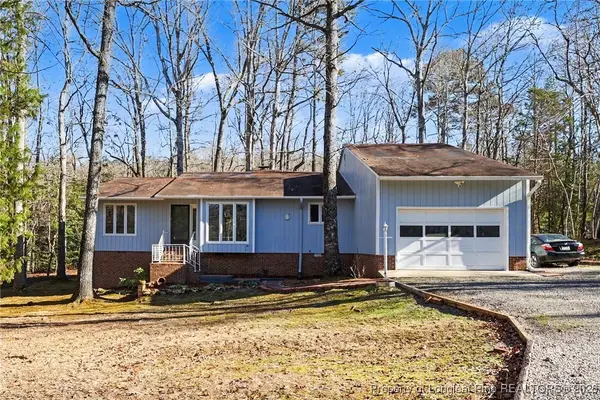 $360,000Active3 beds 2 baths2,079 sq. ft.
$360,000Active3 beds 2 baths2,079 sq. ft.2113 Traceway S, Sanford, NC 27332
MLS# 756321Listed by: COLDWELL BANKER ADVANTAGE #5 (SANFORD) - New
 $194,900Active3 beds 1 baths988 sq. ft.
$194,900Active3 beds 1 baths988 sq. ft.1213 Freeman Drive, Sanford, NC 27330
MLS# 10142795Listed by: NORTHSIDE REALTY INC. - New
 $329,900Active3 beds 2 baths2,047 sq. ft.
$329,900Active3 beds 2 baths2,047 sq. ft.1916 Carr Creek Road, Sanford, NC 27332
MLS# 10142801Listed by: NORTHSIDE REALTY INC. - Coming Soon
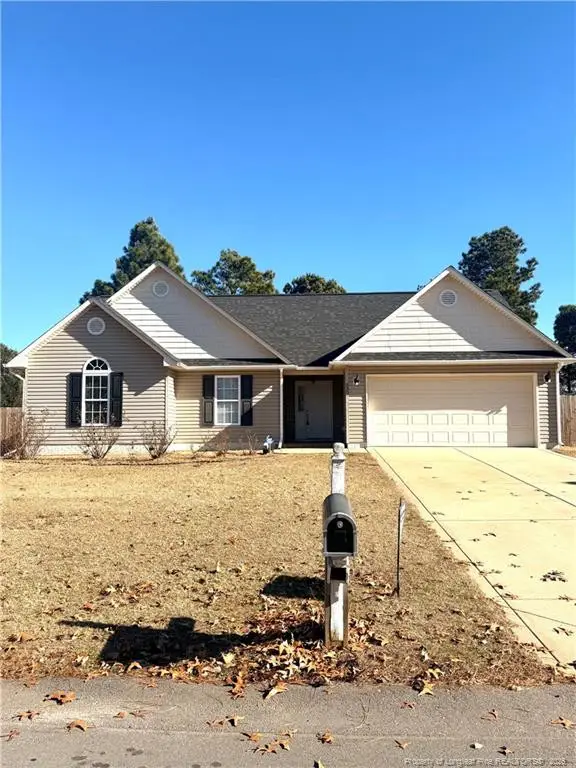 $272,000Coming Soon3 beds 2 baths
$272,000Coming Soon3 beds 2 baths830 Northview Drive, Sanford, NC 27332
MLS# LP756331Listed by: COLDWELL BANKER ADVANTAGE - FAYETTEVILLE - New
 $304,000Active3 beds 3 baths1,943 sq. ft.
$304,000Active3 beds 3 baths1,943 sq. ft.600 Britton Court, Sanford, NC 27330
MLS# 10142652Listed by: OPENDOOR BROKERAGE LLC - New
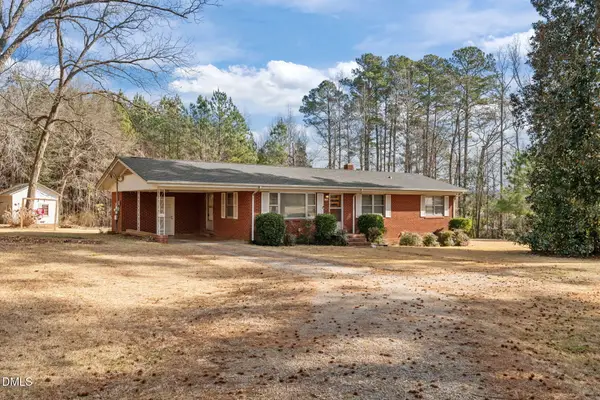 $225,000Active3 beds 2 baths1,191 sq. ft.
$225,000Active3 beds 2 baths1,191 sq. ft.783 Bruce Coggins Road, Sanford, NC 27332
MLS# 10142665Listed by: SANFORD REAL ESTATE - New
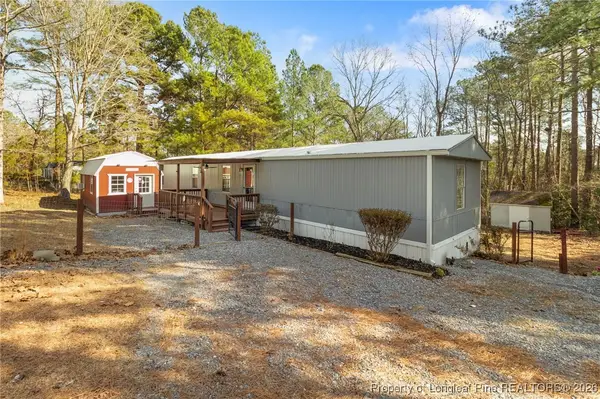 $140,000Active2 beds 2 baths988 sq. ft.
$140,000Active2 beds 2 baths988 sq. ft.7321 Sheriff Watson Road, Sanford, NC 27332
MLS# 756301Listed by: RE/MAX CHOICE - New
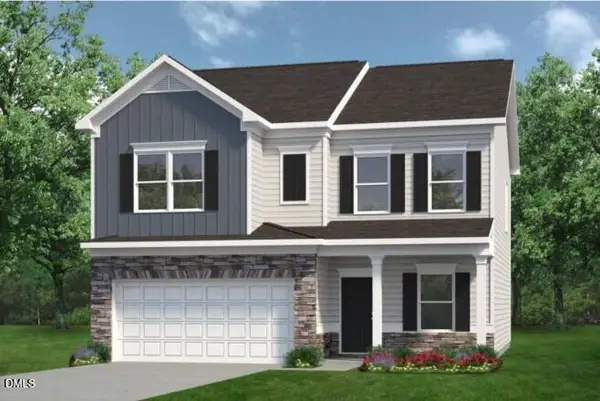 $371,270Active4 beds 3 baths2,053 sq. ft.
$371,270Active4 beds 3 baths2,053 sq. ft.1234 Hemlock Drive, Sanford, NC 27330
MLS# 10142593Listed by: SDH RALEIGH LLC - New
 $430,000Active4 beds 3 baths2,673 sq. ft.
$430,000Active4 beds 3 baths2,673 sq. ft.199 Skycroft Drive, Sanford, NC 27332
MLS# 10142566Listed by: MARK SPAIN REAL ESTATE - New
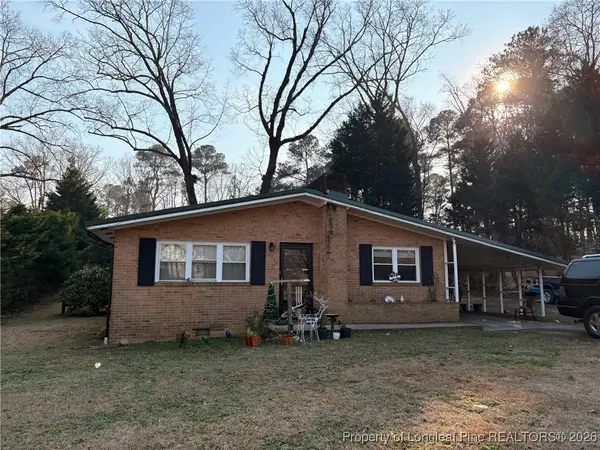 $259,000Active3 beds 2 baths1,533 sq. ft.
$259,000Active3 beds 2 baths1,533 sq. ft.3304 Hillandale Drive, Sanford, NC 27332
MLS# 756151Listed by: ADCOCK REAL ESTATE SERVICES
