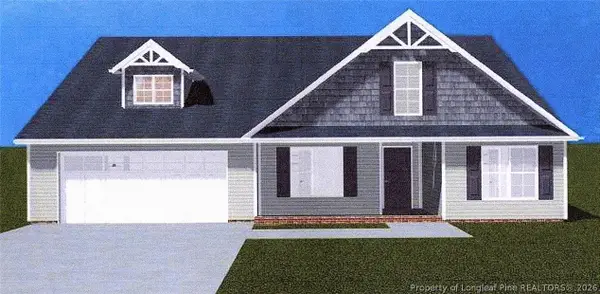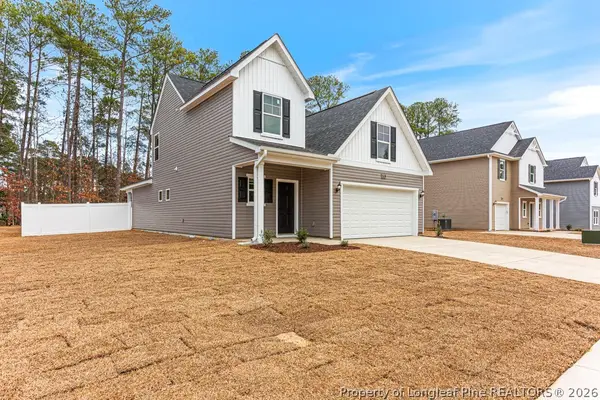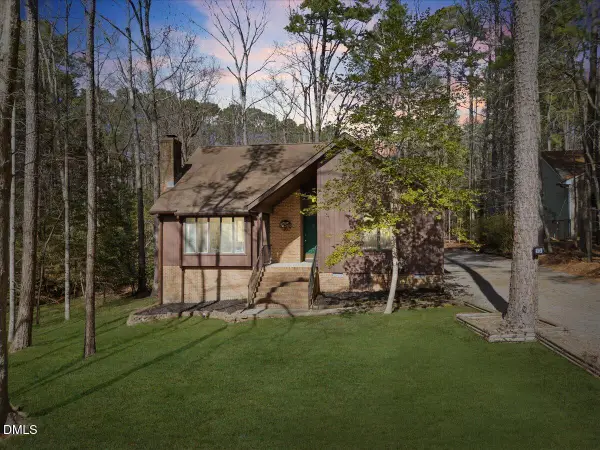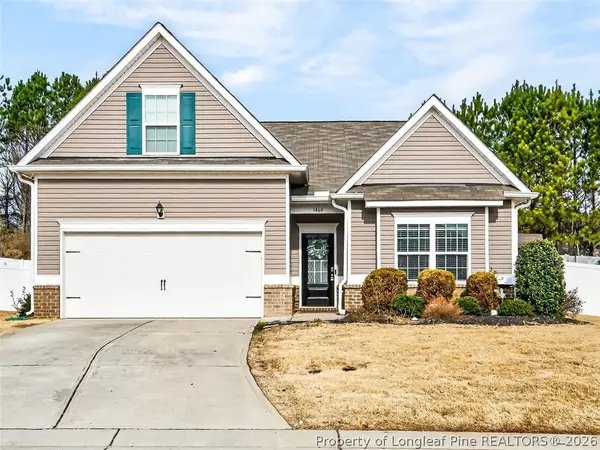5228 Tyndall Drive, Sanford, NC 27330
Local realty services provided by:Better Homes and Gardens Real Estate Paracle
Listed by: charles fennell
Office: coldwell banker advantage - fayetteville
MLS#:752943
Source:NC_FRAR
Price summary
- Price:$309,990
- Price per sq. ft.:$204.21
- Monthly HOA dues:$16.67
About this home
2.99% Buydown / $7,500 CC / Blinds, Fridge, & W/D incentive. The Vantage is a thoughtfully designed single-story floor plan. The plan features a covered front porch and inviting foyer that lead into a bright, open layout that seamlessly connects the family room, dining area, and island kitchen with a spacious pantry. The owner’s suite offers a private retreat with dual vanities, a soaking tub, walk-in shower, linen closet, and walk-in closet. Two additional guest bedrooms share a full bath and convenient hallway linen closet. A laundry area, coat closet, and one-car garage add everyday functionality. Step outside to enjoy a peaceful patio—perfect for morning coffee or evening gatherings. With its smart layout and modern design, the Vantage plan brings comfort, convenience, and quality craftsmanship.
Contact an agent
Home facts
- Year built:2025
- Listing ID #:752943
- Added:112 day(s) ago
- Updated:February 18, 2026 at 06:01 PM
Rooms and interior
- Bedrooms:3
- Total bathrooms:2
- Full bathrooms:2
- Rooms Total:6
- Flooring:Carpet, Luxury Vinyl Plank, Tile
- Bathrooms Description:Double Vanity, Garden Tub/Roman Tub, Separate Shower
- Kitchen Description:Dishwasher, Microwave, Range
- Basement:Yes
- Living area:1,518 sq. ft.
Heating and cooling
- Cooling:Central Air
- Heating:Electric, Forced Air, Heat Pump, Zoned
Structure and exterior
- Year built:2025
- Building area:1,518 sq. ft.
- Lot Features:Cleared
- Construction Materials:Vinyl Siding
- Exterior Features:Patio
- Levels:1 Story
Schools
- High school:Southern Lee High
- Middle school:Sanlee Middle School
Utilities
- Water:Public
- Sewer:Public Sewer
Finances and disclosures
- Price:$309,990
- Price per sq. ft.:$204.21
Features and amenities
- Appliances:Dishwasher, Microwave, Range
- Laundry features:Dryer Hookup, Washer Hookup
- Amenities:Entrance Foyer, Granite Counters, Insulated Windows, Smoke Detectors
New listings near 5228 Tyndall Drive
- New
 $329,900Active3 beds 2 baths1,628 sq. ft.
$329,900Active3 beds 2 baths1,628 sq. ft.1486 Kentucky Avenue, Sanford, NC 27332
MLS# 757976Listed by: MANNING REALTY - New
 $327,100Active3 beds 3 baths1,736 sq. ft.
$327,100Active3 beds 3 baths1,736 sq. ft.5224 Tyndall Drive, Sanford, NC 27330
MLS# 757924Listed by: COLDWELL BANKER ADVANTAGE - FAYETTEVILLE - New
 $763,000Active3 beds 3 baths2,233 sq. ft.
$763,000Active3 beds 3 baths2,233 sq. ft.109 Rosemont Lane, Sanford, NC 27330
MLS# LP756589Listed by: STEWART REAL ESTATE LLC - New
 $449,999Active5 beds 4 baths3,074 sq. ft.
$449,999Active5 beds 4 baths3,074 sq. ft.186 Hickory Grove Drive, Sanford, NC 27330
MLS# 756881Listed by: TAYLOR MORRISON OF THE CAROLINAS - New
 $289,000Active4 beds 3 baths2,180 sq. ft.
$289,000Active4 beds 3 baths2,180 sq. ft.2712 Pebblebrook Drive, Sanford, NC 27330
MLS# 10148093Listed by: PIER 42 REALTY AND VACATION RE - New
 $61,000Active0.49 Acres
$61,000Active0.49 Acres3335 Carolina Way, Sanford, NC 27332
MLS# LP757747Listed by: CAROLINA LAKES LAKESIDE REALTY - New
 $350,000Active3 beds 3 baths2,351 sq. ft.
$350,000Active3 beds 3 baths2,351 sq. ft.5004 Cardinal Circle, Sanford, NC 27332
MLS# 10147979Listed by: PACE REALTY GROUP, INC. - New
 $363,500Active3 beds 2 baths2,140 sq. ft.
$363,500Active3 beds 2 baths2,140 sq. ft.1460 Abercorn Lane, Sanford, NC 27330
MLS# 757530Listed by: MANNING REALTY - New
 $350,000Active3 beds 3 baths2,432 sq. ft.
$350,000Active3 beds 3 baths2,432 sq. ft.85 Old Field Loop, Sanford, NC 27332
MLS# LP757703Listed by: NORTHGROUP REAL ESTATE - New
 $375,000Active3 beds 3 baths2,336 sq. ft.
$375,000Active3 beds 3 baths2,336 sq. ft.468 Doe Run Drive, Sanford, NC 27330
MLS# 757449Listed by: SANFORD REAL ESTATE

