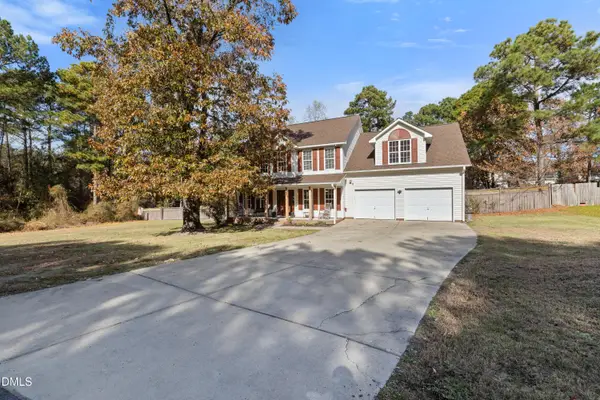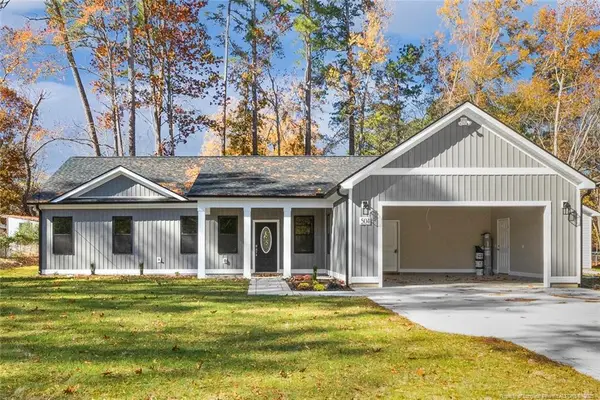539 Claftin Street, Sanford, NC 27330
Local realty services provided by:Better Homes and Gardens Real Estate Paracle
539 Claftin Street,Sanford, NC 27330
$419,999
- 5 Beds
- 3 Baths
- 2,929 sq. ft.
- Single family
- Active
Upcoming open houses
- Sun, Nov 1601:00 pm - 03:00 pm
- Sat, Nov 2201:00 pm - 03:00 pm
- Sun, Nov 2301:00 pm - 03:00 pm
- Sat, Nov 2901:00 pm - 03:00 pm
- Sun, Nov 3001:00 pm - 03:00 pm
Listed by: keila karnsund
Office: taylor morrison of the carolinas
MLS#:751464
Source:NC_FRAR
Price summary
- Price:$419,999
- Price per sq. ft.:$143.39
- Monthly HOA dues:$70
About this home
What's Special: Close to Amenities | Model Plan | 1st Floor Guest Suite - New Construction - Ready Now! Built by America's Most Trusted Homebuilder. Welcome to the Hamilton at 539 Claftin Street in Hickory Grove! A spacious and versatile two-story home designed with flexibility in mind. This open-concept floor plan offers a main-level guest suite with a full bath. Perfect for visitors or a home office. The kitchen features a generous center island and casual dining area that flows into a bright, welcoming great room. Upstairs, a central loft connects three secondary bedrooms, a full bathroom, and a private primary suite with stylish finishes and a roomy walk-in closet. In Hickory Grove you'll enjoy top-rated Lee County schools and the small-town charm of Sanford - complete with local shops, dining, and outdoor fun, all close to home. Additional highlights include: additional windows added in the dining room, tray ceiling in the primary bedroom, large shower in the primary bathroom, main floor bedroom with a full bathroom close by, an additional sink in bathroom 2 upstairs, mudroom bench at the garage entry, and traditional stair railing. Photos are for representative purposes only. MLS#751464
Contact an agent
Home facts
- Year built:2025
- Listing ID #:751464
- Added:39 day(s) ago
- Updated:November 15, 2025 at 08:40 PM
Rooms and interior
- Bedrooms:5
- Total bathrooms:3
- Full bathrooms:3
- Living area:2,929 sq. ft.
Heating and cooling
- Cooling:Central Air
- Heating:Electric, Forced Air, Gas, Zoned
Structure and exterior
- Year built:2025
- Building area:2,929 sq. ft.
- Lot area:0.23 Acres
Schools
- High school:Lee County High
- Middle school:West Lee Middle School
Utilities
- Water:Public
- Sewer:Public Sewer
Finances and disclosures
- Price:$419,999
- Price per sq. ft.:$143.39
New listings near 539 Claftin Street
- New
 $250,000Active3 beds 2 baths1,398 sq. ft.
$250,000Active3 beds 2 baths1,398 sq. ft.1605 Owls Nest Road, Sanford, NC 27330
MLS# 753416Listed by: KASTLE PROPERTIES LLC - New
 $39,000Active0.46 Acres
$39,000Active0.46 Acres8 Lakeview Drive, Sanford, NC 27332
MLS# 10133314Listed by: LOVE THAT HOME REALTY - New
 $375,000Active3 beds 3 baths2,460 sq. ft.
$375,000Active3 beds 3 baths2,460 sq. ft.72 Fern Creek Drive, Sanford, NC 27332
MLS# 10133305Listed by: JACKSON REALTY GROUP - New
 $379,999Active4 beds 3 baths1,920 sq. ft.
$379,999Active4 beds 3 baths1,920 sq. ft.504 Nixon Drive, Sanford, NC 27330
MLS# LP753257Listed by: ADCOCK REAL ESTATE SERVICES - New
 $60,000Active2.49 Acres
$60,000Active2.49 Acres188 Agnes Lane, Sanford, NC 27330
MLS# 4321654Listed by: COLDWELL BANKER MOUNTAIN VIEW - New
 $375,000Active34.01 Acres
$375,000Active34.01 Acres0 Agnes Lane, Sanford, NC 27330
MLS# 4321669Listed by: COLDWELL BANKER MOUNTAIN VIEW - New
 $60,000Active0.46 Acres
$60,000Active0.46 Acres1909 Carr Creek Road, Sanford, NC 27332
MLS# 10133267Listed by: TRIANGLE RESIDENTIAL REALTY - New
 $348,990Active4 beds 3 baths1,991 sq. ft.
$348,990Active4 beds 3 baths1,991 sq. ft.238 Palm Drive, Sanford, NC 27332
MLS# 10133112Listed by: D.R. HORTON, INC. - New
 $39,900Active0.88 Acres
$39,900Active0.88 Acres0 Sutphin Drive, Sanford, NC 27330
MLS# 10133047Listed by: EXP REALTY, LLC - C - New
 $339,900Active3 beds 3 baths1,655 sq. ft.
$339,900Active3 beds 3 baths1,655 sq. ft.1534 Delaware Place, Sanford, NC 27332
MLS# LP753124Listed by: SANFORD REALTY
