- BHGRE®
- North Carolina
- Spout Springs
- 65 Sparrow Circle
65 Sparrow Circle, Spout Springs, NC 27332
Local realty services provided by:Better Homes and Gardens Real Estate Paracle
Listed by: chris tacia
Office: coldwell banker advantage #5 (sanford)
MLS#:748408
Source:NC_FRAR
Price summary
- Price:$449,900
- Price per sq. ft.:$167.25
- Monthly HOA dues:$25
About this home
Your LAKEFRONT RETREAT is waiting! Nestled on a private, hidden gem of a lake just south of the Triangle, this property offers the perfect blend of tranquility and recreation. Enjoy panoramic water views from the sunroom as you sip your morning coffee, or step outside to your private dock with boat lift—ideal for boating, jet skiing, tubing, or water skiing. With approx. 146 feet of water frontage and front-row seats to the annual 4th of July fireworks show, you’ll have year-round enjoyment. The main level boasts over 1,700 sq. ft. with 2 bedrooms and 2 full baths, including a spacious primary suite with walk-in closet and ensuite bath. The finished walk-out basement adds 1,200+ sq. ft. with 2 additional rooms that could serve as bedrooms, a game room area, den with fireplace, and a half bath—plus it opens to a covered patio for shaded relaxation after a day on the lake. Located at the cul-de-sac of Sparrow Circle in Buffalo Lake POA ($300/year for boat/jet ski privileges; no motor size restrictions), this is your chance to live the lake life you’ve always imagined!
Contact an agent
Home facts
- Year built:1965
- Listing ID #:748408
- Added:173 day(s) ago
- Updated:January 24, 2026 at 04:19 PM
Rooms and interior
- Bedrooms:2
- Total bathrooms:3
- Full bathrooms:2
- Half bathrooms:1
- Living area:2,690 sq. ft.
Heating and cooling
- Cooling:Window Units
- Heating:Window Units
Structure and exterior
- Year built:1965
- Building area:2,690 sq. ft.
- Lot area:0.32 Acres
Schools
- High school:Western Harnett High School
- Middle school:Highland Middle School
Utilities
- Water:Public
- Sewer:Septic Tank
Finances and disclosures
- Price:$449,900
- Price per sq. ft.:$167.25
New listings near 65 Sparrow Circle
- New
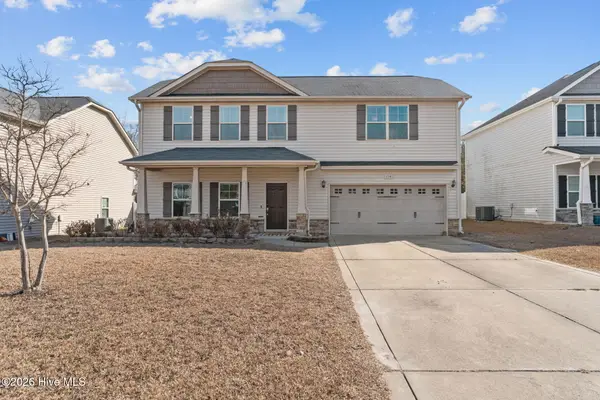 $305,000Active3 beds 3 baths1,628 sq. ft.
$305,000Active3 beds 3 baths1,628 sq. ft.154 Blue Bay Lane, Cameron, NC 28326
MLS# 100552229Listed by: KELLER WILLIAMS PINEHURST - New
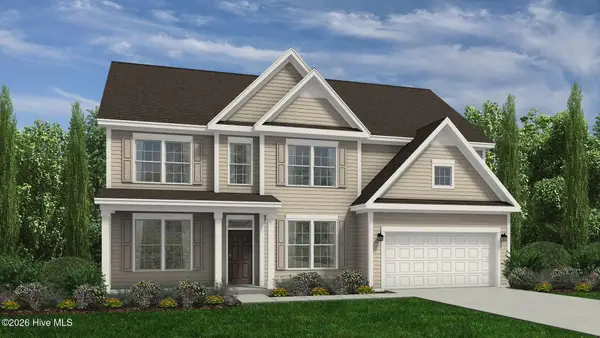 $424,990Active5 beds 3 baths2,844 sq. ft.
$424,990Active5 beds 3 baths2,844 sq. ft.118 White Doe Crossing, Cameron, NC 28326
MLS# 100552155Listed by: DREAM FINDERS REALTY LLC - New
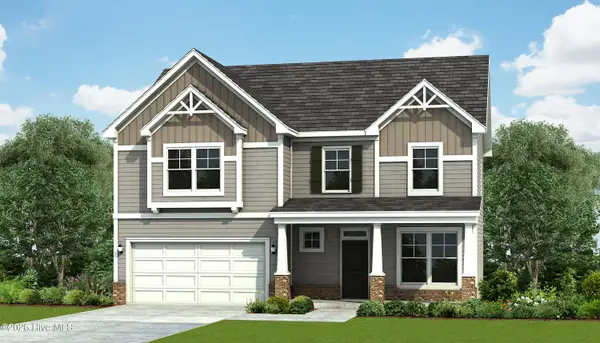 $392,990Active4 beds 3 baths2,256 sq. ft.
$392,990Active4 beds 3 baths2,256 sq. ft.100 Cornelia Crossing, Cameron, NC 28326
MLS# 100552159Listed by: DREAM FINDERS REALTY LLC - New
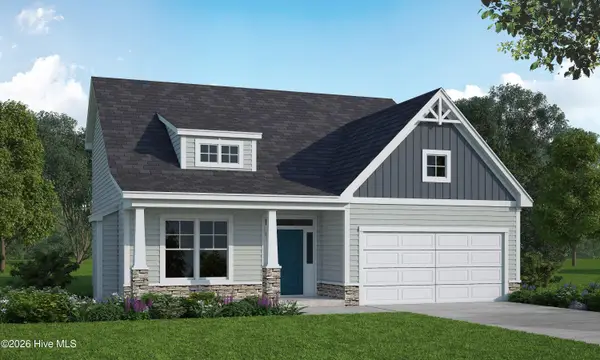 $369,990Active4 beds 3 baths1,992 sq. ft.
$369,990Active4 beds 3 baths1,992 sq. ft.239 White Doe Crossing, Cameron, NC 28326
MLS# 100552160Listed by: DREAM FINDERS REALTY LLC - New
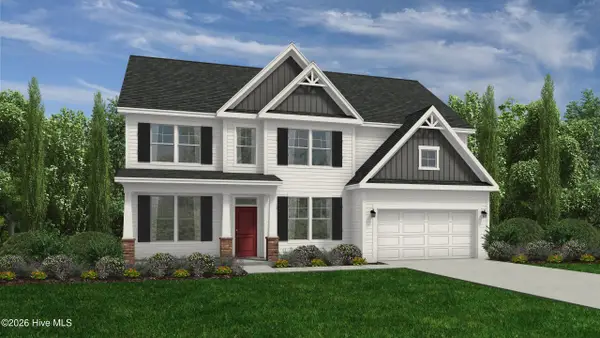 $422,990Active4 beds 3 baths2,844 sq. ft.
$422,990Active4 beds 3 baths2,844 sq. ft.221 White Doe Crossing, Cameron, NC 28326
MLS# 100552161Listed by: DREAM FINDERS REALTY LLC - New
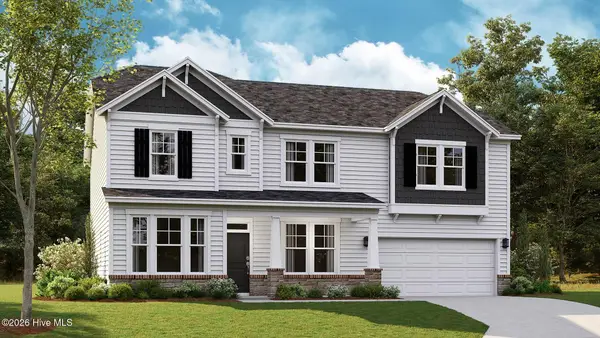 $443,990Active5 beds 3 baths3,002 sq. ft.
$443,990Active5 beds 3 baths3,002 sq. ft.205 White Doe Crossing, Cameron, NC 28326
MLS# 100552162Listed by: DREAM FINDERS REALTY LLC - New
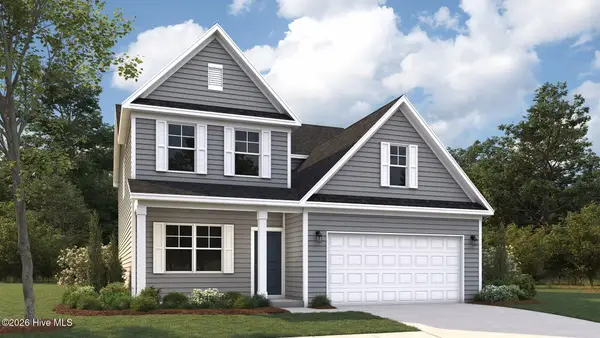 $419,990Active4 beds 3 baths2,812 sq. ft.
$419,990Active4 beds 3 baths2,812 sq. ft.147 White Doe Crossing, Cameron, NC 28326
MLS# 100552164Listed by: DREAM FINDERS REALTY LLC - New
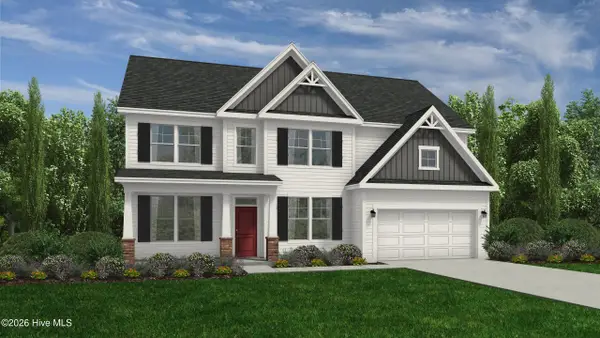 $422,990Active5 beds 3 baths2,844 sq. ft.
$422,990Active5 beds 3 baths2,844 sq. ft.133 White Doe Crossing, Cameron, NC 28326
MLS# 100552165Listed by: DREAM FINDERS REALTY LLC - New
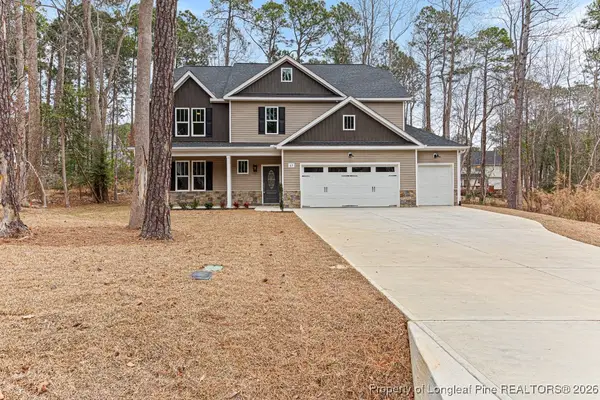 $474,900Active4 beds 3 baths2,621 sq. ft.
$474,900Active4 beds 3 baths2,621 sq. ft.89 Lakeforest Trail, Sanford, NC 27332
MLS# 756674Listed by: WEST MAPLE REALTY LLC. - New
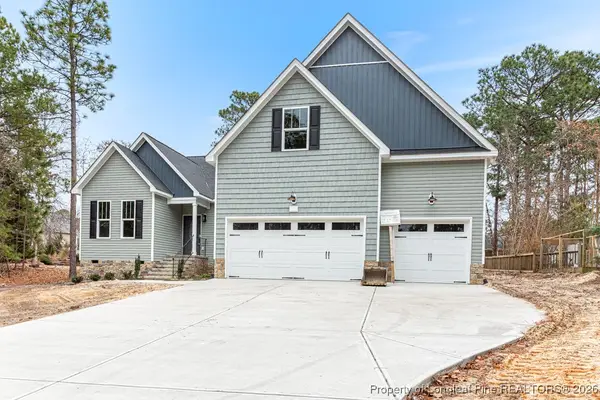 $494,900Active4 beds 3 baths2,440 sq. ft.
$494,900Active4 beds 3 baths2,440 sq. ft.2807 Carolina Way, Sanford, NC 27332
MLS# 756677Listed by: WEST MAPLE REALTY LLC.

