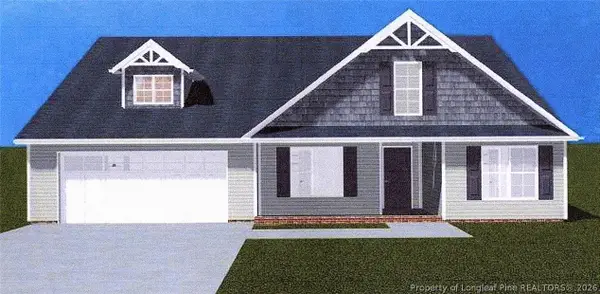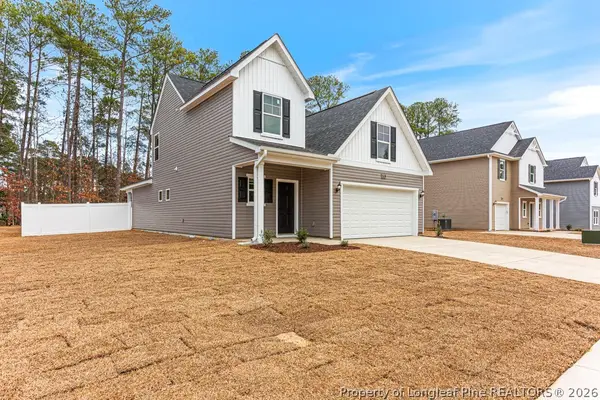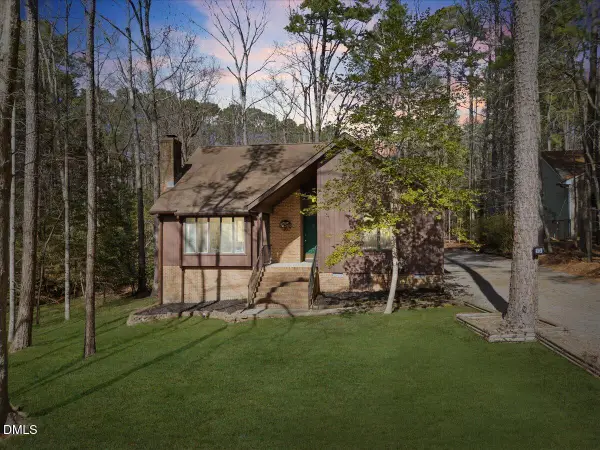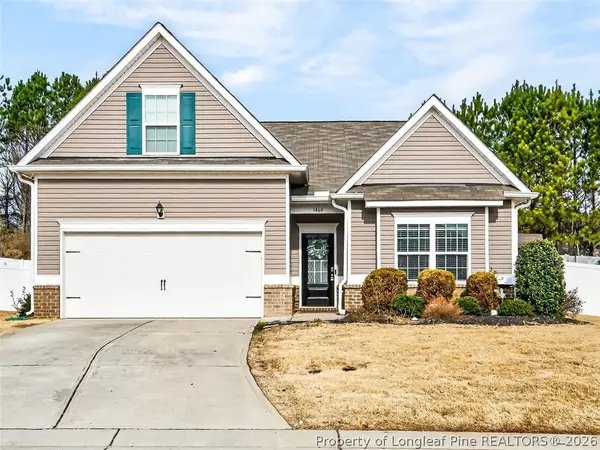71 Furley (homesite 116) Street, Sanford, NC 27330
Local realty services provided by:Better Homes and Gardens Real Estate Paracle
Listed by: chris tacia
Office: coldwell banker advantage #5 (sanford)
MLS#:750621
Source:NC_FRAR
Price summary
- Price:$339,000
- Price per sq. ft.:$167.08
- Monthly HOA dues:$20
About this home
Move-in ready! This unique Turlington plan offers a perfect blend of comfort and style with a first-floor owner’s suite and spacious open-concept living. The family room features soaring ceilings that open to the second-floor loft and a cozy electric fireplace, with easy access to the covered patio for outdoor relaxation. The owner’s suite includes a dual-sink vanity, tiled shower, private water closet, large walk-in closet, and even a convenient hook-up for a stackable washer/dryer. Upstairs, you’ll find two additional bedrooms with walk-in closets, a shared Jack & Jill bath, a full laundry room for side-by-side appliances, and an oversized loft ideal for a media room, office, or extra living space. Complete with a two-car garage, thoughtful details throughout, and located in a desirable community, this home is sure to impress. Plus, enjoy a $10,000 “Use As You Choose” builder incentive when working with preferred partners Vision and Hutchens Law Firm. Schedule your tour today! [78 North] [Turlington]
Contact an agent
Home facts
- Year built:2025
- Listing ID #:750621
- Added:158 day(s) ago
- Updated:February 23, 2026 at 01:01 AM
Rooms and interior
- Bedrooms:3
- Total bathrooms:3
- Full bathrooms:2
- Half bathrooms:1
- Rooms Total:6
- Flooring:Carpet, Luxury Vinyl Plank, Tile
- Dining Description:Living/Dining Room, Separate Formal Dining Room
- Bathrooms Description:Double Vanity
- Kitchen Description:Dishwasher, Kitchen Island, Microwave
- Bedroom Description:Walk-in Closets
- Basement:Yes
- Living area:2,029 sq. ft.
Heating and cooling
- Cooling:Central Air
- Heating:Electric, Forced Air, Heat Pump
Structure and exterior
- Year built:2025
- Building area:2,029 sq. ft.
- Lot area:0.17 Acres
- Lot Features:Interior Lot, Level
- Construction Materials:Vinyl Siding
- Exterior Features:Front Porch, Patio, Porch
- Levels:2 Story
Schools
- High school:Southern Lee High
- Middle school:Sanlee Middle School
Utilities
- Water:Public
- Sewer:Public Sewer
Finances and disclosures
- Price:$339,000
- Price per sq. ft.:$167.08
Features and amenities
- Appliances:Dishwasher, Microwave
- Laundry features:Upper Level
- Amenities:Attic, Entrance Foyer, Granite Counters, Pull Down Attic Stairs, Smoke Detectors
New listings near 71 Furley (homesite 116) Street
- New
 $329,900Active3 beds 2 baths1,628 sq. ft.
$329,900Active3 beds 2 baths1,628 sq. ft.1486 Kentucky Avenue, Sanford, NC 27332
MLS# 757976Listed by: MANNING REALTY - New
 $327,100Active3 beds 3 baths1,736 sq. ft.
$327,100Active3 beds 3 baths1,736 sq. ft.5224 Tyndall Drive, Sanford, NC 27330
MLS# 757924Listed by: COLDWELL BANKER ADVANTAGE - FAYETTEVILLE - New
 $763,000Active3 beds 3 baths2,233 sq. ft.
$763,000Active3 beds 3 baths2,233 sq. ft.109 Rosemont Lane, Sanford, NC 27330
MLS# LP756589Listed by: STEWART REAL ESTATE LLC - New
 $449,999Active5 beds 4 baths3,074 sq. ft.
$449,999Active5 beds 4 baths3,074 sq. ft.186 Hickory Grove Drive, Sanford, NC 27330
MLS# 756881Listed by: TAYLOR MORRISON OF THE CAROLINAS - New
 $289,000Active4 beds 3 baths2,180 sq. ft.
$289,000Active4 beds 3 baths2,180 sq. ft.2712 Pebblebrook Drive, Sanford, NC 27330
MLS# 10148093Listed by: PIER 42 REALTY AND VACATION RE - New
 $61,000Active0.49 Acres
$61,000Active0.49 Acres3335 Carolina Way, Sanford, NC 27332
MLS# LP757747Listed by: CAROLINA LAKES LAKESIDE REALTY - New
 $350,000Active3 beds 3 baths2,351 sq. ft.
$350,000Active3 beds 3 baths2,351 sq. ft.5004 Cardinal Circle, Sanford, NC 27332
MLS# 10147979Listed by: PACE REALTY GROUP, INC. - New
 $363,500Active3 beds 2 baths2,140 sq. ft.
$363,500Active3 beds 2 baths2,140 sq. ft.1460 Abercorn Lane, Sanford, NC 27330
MLS# 757530Listed by: MANNING REALTY - New
 $350,000Active3 beds 3 baths2,432 sq. ft.
$350,000Active3 beds 3 baths2,432 sq. ft.85 Old Field Loop, Sanford, NC 27332
MLS# LP757703Listed by: NORTHGROUP REAL ESTATE - New
 $375,000Active3 beds 3 baths2,336 sq. ft.
$375,000Active3 beds 3 baths2,336 sq. ft.468 Doe Run Drive, Sanford, NC 27330
MLS# 757449Listed by: SANFORD REAL ESTATE

