71 Peek & Peak Lane, Scaly Mtn, NC 28775
Local realty services provided by:Better Homes and Gardens Real Estate Metro Brokers
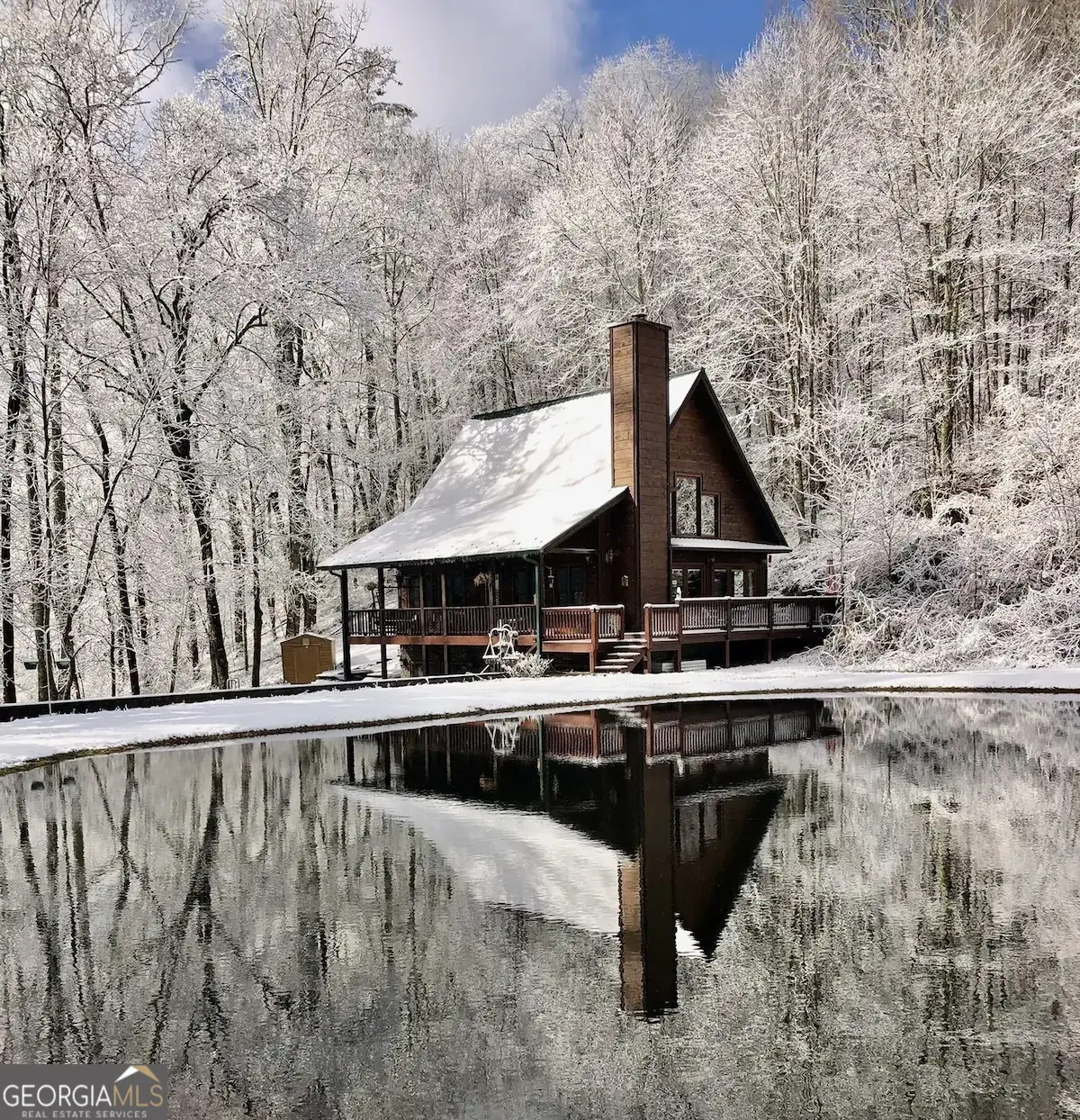
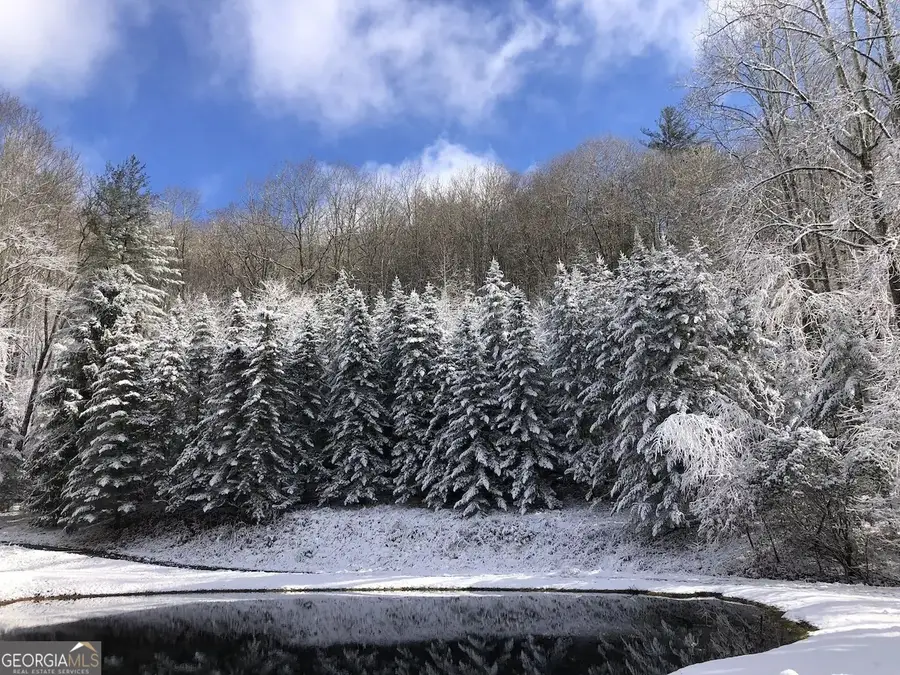
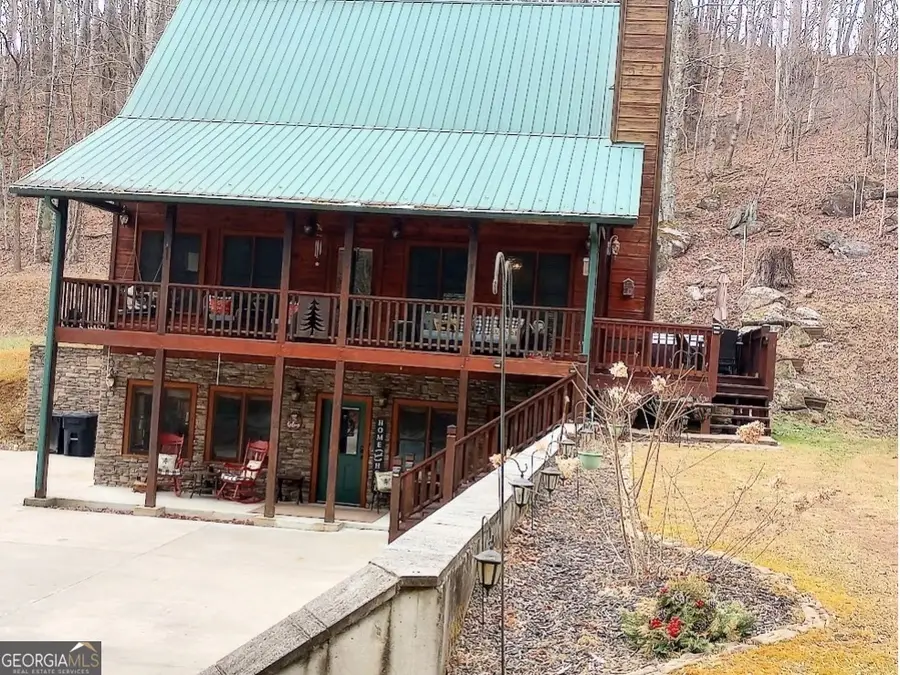
71 Peek & Peak Lane,Scaly Mtn, NC 28775
$569,000
- 3 Beds
- 3 Baths
- 2,250 sq. ft.
- Single family
- Active
Listed by:penelope ramey
Office:re/max of rabun
MLS#:10453851
Source:METROMLS
Price summary
- Price:$569,000
- Price per sq. ft.:$252.89
About this home
One of the most photogenic homes on the market. Come see this fabulous Log cabin overlooking a small, private pond with 3 bedrooms and 3 bathrooms. It has a beautiful, stacked rock fireplace, plus, real wood floors, walls, and ceilings in the living room, giving you that cozy mountain vibe. Spacious, open living dining room with attached kitchen has a gas range and stainless-steel appliances. There is a large loft bedroom with a full bathroom and sitting area overlooking the room below. The lower level has a bedroom, living room, full bathroom, plus, an efficiency kitchen where your guests can have complete privacy. There is a spiral staircase leading to the lower area and also exterior doors if you need two separate spaces. Located in a peaceful neighborhood within walking distance to Sky Valley Golf Club, but actually over the state line into NC. This Private oasis offers daily visits from the local deer and other wildlife every day. It comes with a hot tub and porch swing on the wrap around deck, paved parking for several vehicles, and includes 2 RV hookups. Sky Valley offers lots of amenities with membership that include golf, tennis courts, pickleball, croquet, fitness club, and a restaurant. No membership required to walk the trails, visit the waterfall, and enjoy the beautiful natural scenery Sky Valley has to offer. This home is only 20 minutes from Highlands, NC and Clayton, GA. Several wineries, waterfalls, hiking trails, within a few minutes.
Contact an agent
Home facts
- Year built:2006
- Listing Id #:10453851
- Updated:August 10, 2025 at 10:42 AM
Rooms and interior
- Bedrooms:3
- Total bathrooms:3
- Full bathrooms:3
- Living area:2,250 sq. ft.
Heating and cooling
- Cooling:Central Air, Electric
- Heating:Central, Electric, Propane
Structure and exterior
- Roof:Metal
- Year built:2006
- Building area:2,250 sq. ft.
- Lot area:0.24 Acres
Schools
- High school:Out of Area
- Middle school:Other
- Elementary school:Out of Area
Utilities
- Water:Public
- Sewer:Septic Tank, Sewer Connected
Finances and disclosures
- Price:$569,000
- Price per sq. ft.:$252.89
- Tax amount:$1,654 (24)
New listings near 71 Peek & Peak Lane
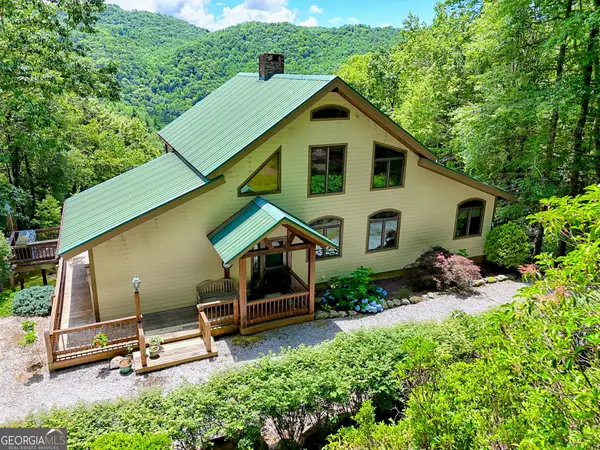 $1,199,000Active4 beds 4 baths
$1,199,000Active4 beds 4 baths526 Granddaddy Still Road, Scaly Mountain, NC 28775
MLS# 10564772Listed by: BHHS Georgia Properties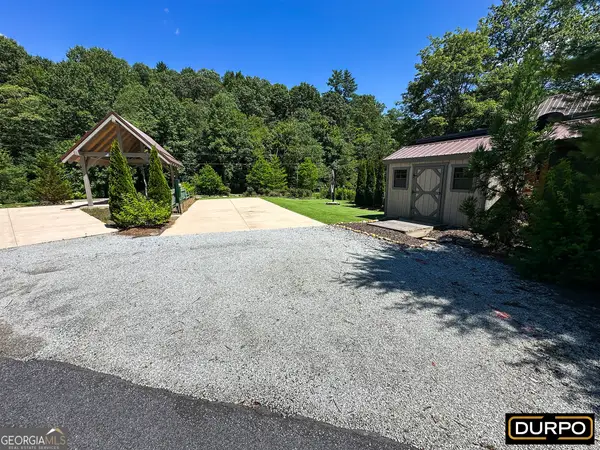 $179,900Active0.07 Acres
$179,900Active0.07 Acres115 Wildflower Road, Scaly Mountain, NC 28775
MLS# 10559564Listed by: Durpo Realty Associates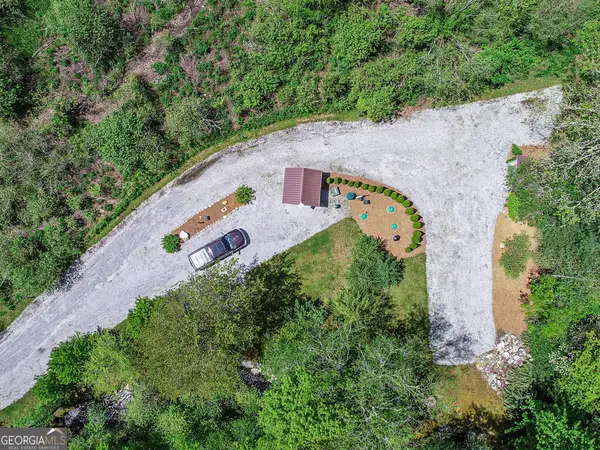 $399,900Active0.28 Acres
$399,900Active0.28 Acres87 Middle Creek Lane, Scaly Mountain, NC 28775
MLS# 10522258Listed by: Durpo Realty Associates $110,000Active3.91 Acres
$110,000Active3.91 Acres0 Evans Creek Road, Scaly Mountain, NC 28775
MLS# 10504625Listed by: Bear Creek Realty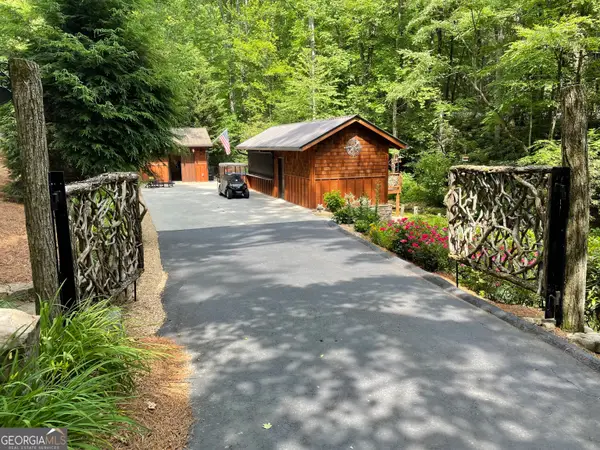 $380,000Active1 beds 1 baths474 sq. ft.
$380,000Active1 beds 1 baths474 sq. ft.55 Wood Valley Road, Scaly Mtn, NC 28775
MLS# 10489990Listed by: RE/MAX OF RABUN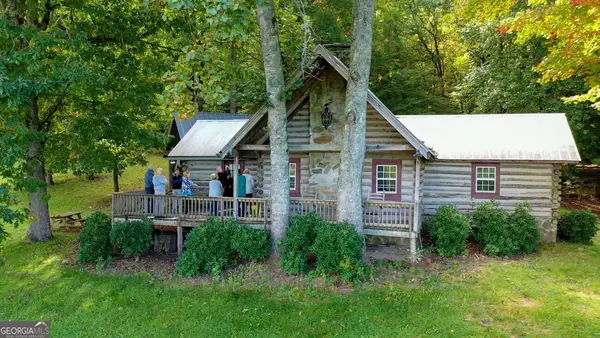 $3,500,000Active3 beds 2 baths1,532 sq. ft.
$3,500,000Active3 beds 2 baths1,532 sq. ft.1575 Lloyds Cove, Scaly Mountain, NC 28775
MLS# 10411534Listed by: RE/MAX OF RABUN $999,000Active3 beds 2 baths1,396 sq. ft.
$999,000Active3 beds 2 baths1,396 sq. ft.73 Peek And Peak Lane, Scaly Mtn, NC 28775
MLS# 10396399Listed by: RE/MAX OF RABUN $125,000Active-- beds -- baths
$125,000Active-- beds -- baths128 Locust Log Lane, Scaly Mtn, NC 28775
MLS# 10369104Listed by: Southern Properties Real Est
