346 Shell Hill Road, Sealevel, NC 28577
Local realty services provided by:Better Homes and Gardens Real Estate Elliott Coastal Living
346 Shell Hill Road,Sea Level, NC 28577
$747,000
- 2 Beds
- 4 Baths
- 3,113 sq. ft.
- Single family
- Pending
Listed by:meredith & matt team johnson
Office:re/max ocean properties
MLS#:100532490
Source:NC_CCAR
Price summary
- Price:$747,000
- Price per sq. ft.:$239.96
About this home
PANORAMIC WATER VIEWS from this spacious custom cape cod coastal home located on Nelson Bay. Breathtaking sunsets with deep water and on a high lot. This home is well maintained, FURNISHED, and move in ready. You will love the large covered front porch, as well as a huge rear porch and large deck on the water side with a walkway from the house to the pier with boat lift. The sunroom, sitting room (off of large principal suite), and the dining room ALL have panoramic water views!!! Beautiful wood floors throughout on main level and loft with carpeting in the 2 bedrooms upstairs. Double sided fireplace opens to the kitchen & living room. Upstairs has large loft area with beautiful water views, a fireplace, a spacious office, full bathroom, and a bonus room. Detached garage with workshop and attached covered RV storage. First floor has tons of storage or room for a workshop. Such a beautiful setting for a coastal getaway here on the Crystal Coast!
Contact an agent
Home facts
- Year built:1995
- Listing ID #:100532490
- Added:5 day(s) ago
- Updated:September 30, 2025 at 12:49 AM
Rooms and interior
- Bedrooms:2
- Total bathrooms:4
- Full bathrooms:3
- Half bathrooms:1
- Living area:3,113 sq. ft.
Heating and cooling
- Heating:Electric, Heat Pump, Heating
Structure and exterior
- Roof:Shingle
- Year built:1995
- Building area:3,113 sq. ft.
- Lot area:1 Acres
Schools
- High school:East Carteret
- Middle school:Down East
- Elementary school:Atlantic
Utilities
- Water:Well
Finances and disclosures
- Price:$747,000
- Price per sq. ft.:$239.96
- Tax amount:$1,907 (2024)
New listings near 346 Shell Hill Road
- New
 $79,000Active1.49 Acres
$79,000Active1.49 Acres220 Nelson Neck Road, Sea Level, NC 28577
MLS# 100531767Listed by: LINDA RIKE REAL ESTATE 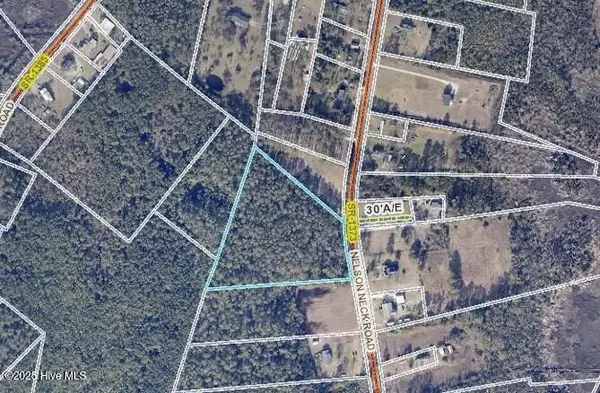 $45,000Pending5.51 Acres
$45,000Pending5.51 Acres250 Nelson Neck Road, Sea Level, NC 28577
MLS# 100528171Listed by: COLDWELL BANKER SEA COAST AB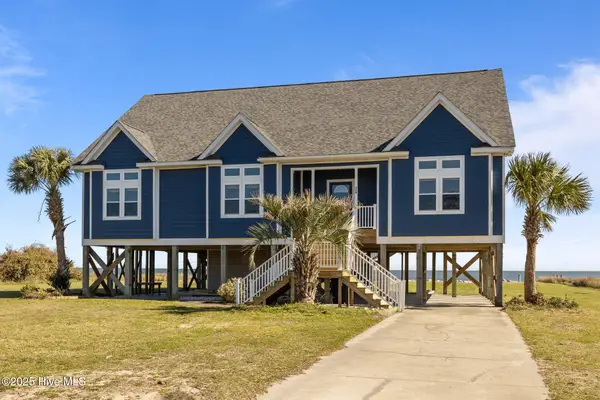 $945,000Active3 beds 3 baths4,057 sq. ft.
$945,000Active3 beds 3 baths4,057 sq. ft.216 Styron Creek Road, Sea Level, NC 28577
MLS# 100522988Listed by: LPT REALTY $241,000Pending3 beds 3 baths1,503 sq. ft.
$241,000Pending3 beds 3 baths1,503 sq. ft.648 Shell Hill Road, Sea Level, NC 28577
MLS# 100515059Listed by: KELLER WILLIAMS CRYSTAL COAST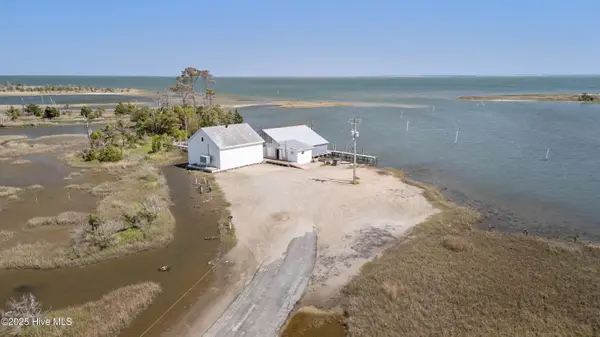 $395,000Active0.27 Acres
$395,000Active0.27 Acres200 Cedar Creek Road, Sea Level, NC 28577
MLS# 100510431Listed by: LINDA RIKE REAL ESTATE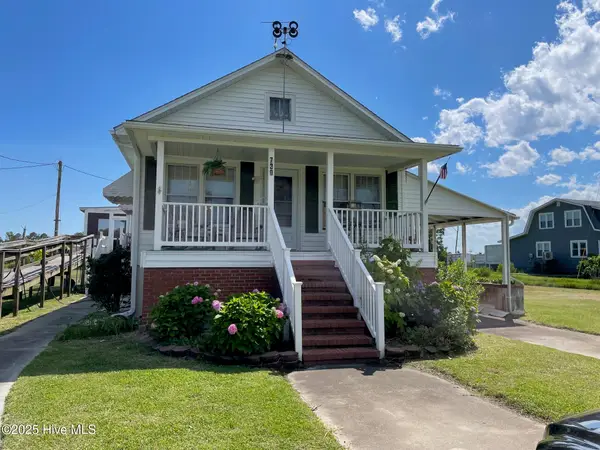 $225,000Active2 beds 2 baths1,192 sq. ft.
$225,000Active2 beds 2 baths1,192 sq. ft.730 Highway 70 Sea Level, Sea Level, NC 28577
MLS# 100509740Listed by: REALTY WORLD FIRST COAST RLTY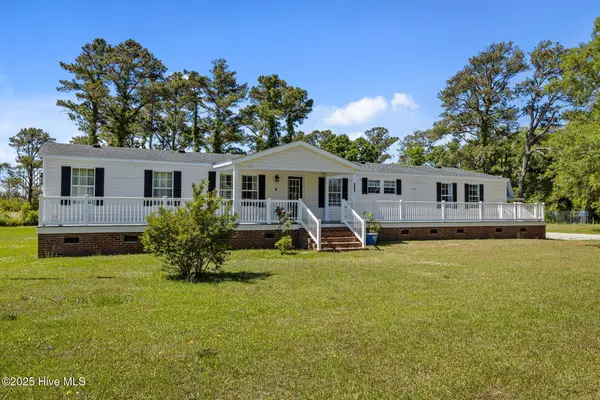 $295,000Active3 beds 2 baths2,128 sq. ft.
$295,000Active3 beds 2 baths2,128 sq. ft.198 Styron Creek Road, Sea Level, NC 28577
MLS# 100496305Listed by: WEICHERT REALTORS AT WAVE'S EDGE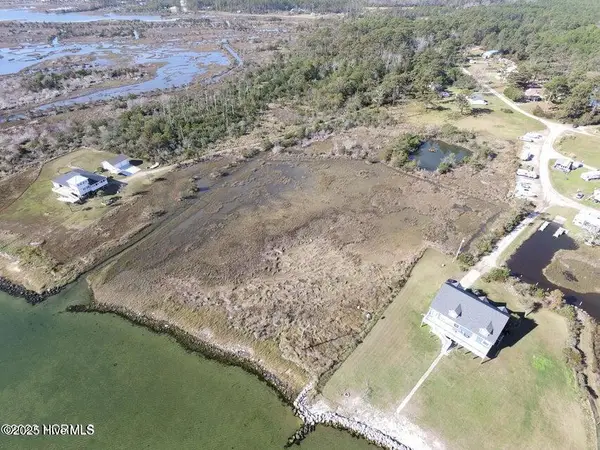 $324,900Active5.16 Acres
$324,900Active5.16 Acres210 Styron Creek Road, Sea Level, NC 28577
MLS# 100486716Listed by: COLDWELL BANKER SEA COAST AB $39,000Active4.89 Acres
$39,000Active4.89 Acres196 Styron Creek Road, Sea Level, NC 28577
MLS# 100523050Listed by: WEICHERT REALTORS AT WAVE'S EDGE
