103 Centerline Drive, Selma, NC 27576
Local realty services provided by:Better Homes and Gardens Real Estate Elliott Coastal Living
103 Centerline Drive,Selma, NC 27576
$567,800
- 3 Beds
- 3 Baths
- 2,868 sq. ft.
- Single family
- Active
Upcoming open houses
- Sat, Jan 0312:00 pm - 01:00 pm
Listed by: beth hines
Office: re/max southland realty ii
MLS#:100532417
Source:NC_CCAR
Price summary
- Price:$567,800
- Price per sq. ft.:$197.98
About this home
Discover a home that truly stands out in highly desired Eastover—featuring a hard-to-find 3-CAR GARAGE, a large PRIVACY-FENCED backyard with HOT TUB, and peaceful pond views right behind the property. With over 2,800 sq ft, a FIRST-FLOOR OWNER'S SUITE, and Corinth Holders Schools, this one checks every box.
Step inside to a bright, open layout with a formal dining room accented by coffered ceilings, a gourmet granite kitchen with stainless steel appliances, and a welcoming family room with a gas fireplace. The main-level owner's retreat offers tray ceilings, double vanities, a walk-in shower, soaking tub, and a spacious walk-in closet-- PLUS a SUN ROOM Over-looking Peaceful Back Yard!!
Upstairs you'll find three additional bedrooms, a large loft, and a bonus room with walk-in closet—ideal for a home office, media room, or playroom.
Outdoor living shines here: enjoy a screened-in porch, an expansive patio, and a private, tree-lined backyard perfect for relaxing or entertaining. The property backs directly to the community's stocked pond, offering a serene backdrop for fishing, canoeing, or simply unwinding at the end of the day.
Conveniently located near Raleigh, RDU, Flowers Plantation, and major highways—yet tucked away in a peaceful, established neighborhood.
Homes this well-kept, this spacious, and this private are rare. Don't miss it. Shopping for Groceries will be a breeze at the Harris Teeter or Publix!
Contact an agent
Home facts
- Year built:2022
- Listing ID #:100532417
- Added:96 day(s) ago
- Updated:December 30, 2025 at 11:12 AM
Rooms and interior
- Bedrooms:3
- Total bathrooms:3
- Full bathrooms:2
- Half bathrooms:1
- Living area:2,868 sq. ft.
Heating and cooling
- Cooling:Central Air
- Heating:Electric, Heat Pump, Heating
Structure and exterior
- Roof:Shingle
- Year built:2022
- Building area:2,868 sq. ft.
- Lot area:0.53 Acres
Schools
- High school:Corinth Holders
- Middle school:Archer Lodge
- Elementary school:Thanksgiving Elementary School
Utilities
- Water:Water Connected
Finances and disclosures
- Price:$567,800
- Price per sq. ft.:$197.98
New listings near 103 Centerline Drive
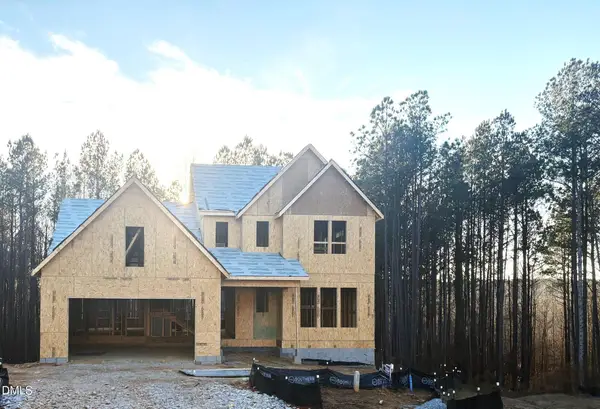 $551,990Pending4 beds 3 baths2,799 sq. ft.
$551,990Pending4 beds 3 baths2,799 sq. ft.193 W Victoria Ridge Drive #26, Selma, NC 27576
MLS# 10138470Listed by: FONVILLE MORISEY & BAREFOOT- New
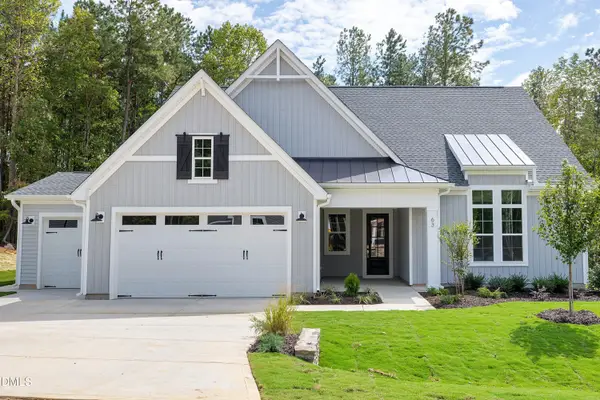 $594,695Active4 beds 4 baths3,214 sq. ft.
$594,695Active4 beds 4 baths3,214 sq. ft.134 W Victoria Ridge Drive #22, Selma, NC 27576
MLS# 10138236Listed by: FONVILLE MORISEY & BAREFOOT - New
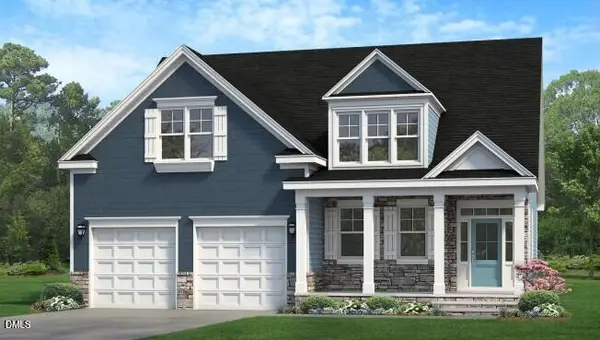 $579,706Active3 beds 4 baths2,772 sq. ft.
$579,706Active3 beds 4 baths2,772 sq. ft.139 Bandelier Drive #(Lot 4), Selma, NC 27576
MLS# 10138181Listed by: EXP REALTY, LLC - C - New
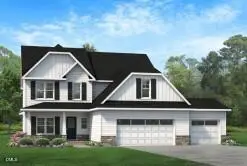 $555,706Active4 beds 4 baths2,474 sq. ft.
$555,706Active4 beds 4 baths2,474 sq. ft.269 Bandelier Drive #(Lot 9), Selma, NC 27576
MLS# 10138185Listed by: EXP REALTY, LLC - C - New
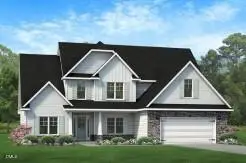 $588,706Active3 beds 3 baths2,781 sq. ft.
$588,706Active3 beds 3 baths2,781 sq. ft.196 Bandelier Drive #(Lot 17), Selma, NC 27576
MLS# 10138189Listed by: EXP REALTY, LLC - C - New
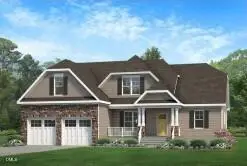 $569,706Active4 beds 3 baths2,597 sq. ft.
$569,706Active4 beds 3 baths2,597 sq. ft.178 Bandelier Drive #(Lot 18), Selma, NC 27576
MLS# 10138192Listed by: EXP REALTY, LLC - C - New
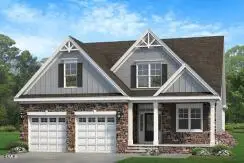 $579,706Active3 beds 3 baths2,725 sq. ft.
$579,706Active3 beds 3 baths2,725 sq. ft.154 Bandelier Drive #(Lot 19), Selma, NC 27576
MLS# 10138194Listed by: EXP REALTY, LLC - C 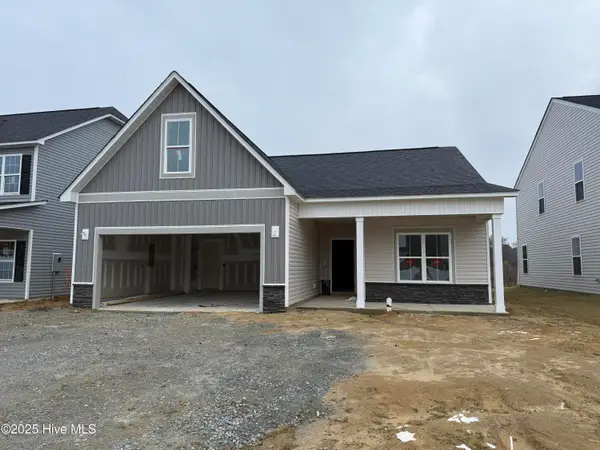 $319,706Active3 beds 2 baths1,819 sq. ft.
$319,706Active3 beds 2 baths1,819 sq. ft.24 W Emily Gardens Drive, Selma, NC 27576
MLS# 100545728Listed by: EXP REALTY LLC - C $618,480Pending4 beds 4 baths2,816 sq. ft.
$618,480Pending4 beds 4 baths2,816 sq. ft.89 E Victoria Ridge Drive #13, Selma, NC 27576
MLS# 10137467Listed by: FONVILLE MORISEY & BAREFOOT $645,300Pending4 beds 4 baths3,265 sq. ft.
$645,300Pending4 beds 4 baths3,265 sq. ft.74 Lipford Court #39, Selma, NC 27576
MLS# 10137449Listed by: FONVILLE MORISEY & BAREFOOT
