115 Chase Drive, Selma, NC 27576
Local realty services provided by:Better Homes and Gardens Real Estate Elliott Coastal Living
115 Chase Drive,Selma, NC 27576
$489,900
- 3 Beds
- 3 Baths
- 2,919 sq. ft.
- Single family
- Active
Listed by:jaclyn smith
Office:hometowne realty
MLS#:100536410
Source:NC_CCAR
Price summary
- Price:$489,900
- Price per sq. ft.:$167.83
About this home
Welcome to 115 Chase Drive - a nature enthusiast's dream on 1.25 acres and only 1.5 miles from Flowers Plantation. Peaceful is an understatement! Situated on a private cul-de-sac lot, this almost 3,000 sqft home lives like a ranch. All rooms are located on the first floor with the exception of the large bonus room, located on the second floor. Formal living room includes vaulted ceiling, masonry fireplace, and site finished woods floors. The back living room gives cozy lodge vibes with it's wood walls and ceiling. The primary suite includes two walk-in closets and a renovated bathroom. The two spacious secondary bedrooms offer wood flooring and a renovated guest bath. Both porches are a dream! The wrap around front porch and back screened-in porch offer the perfect spots to sip coffee and watch nature. The kitchen offers stainless steel appliances, freshly painted cabinets, & new subway tile backsplash. Car lovers and hobbyists will LOVE the oversized garage - freshly painted, workbench area, 200+ sqft storage closet, and a covered lean-to for extra storage. Come see why 115 Chase Drive is a one-of-a-kind property!
Contact an agent
Home facts
- Year built:1994
- Listing ID #:100536410
- Added:1 day(s) ago
- Updated:October 17, 2025 at 10:12 AM
Rooms and interior
- Bedrooms:3
- Total bathrooms:3
- Full bathrooms:2
- Half bathrooms:1
- Living area:2,919 sq. ft.
Heating and cooling
- Cooling:Central Air
- Heating:Electric, Heat Pump, Heating
Structure and exterior
- Roof:Architectural Shingle
- Year built:1994
- Building area:2,919 sq. ft.
- Lot area:1.25 Acres
Schools
- High school:Corinth Holders
- Middle school:Archer Lodge
- Elementary school:Thanksgiving Elementary School
Utilities
- Water:County Water, Water Connected, Well
Finances and disclosures
- Price:$489,900
- Price per sq. ft.:$167.83
New listings near 115 Chase Drive
- New
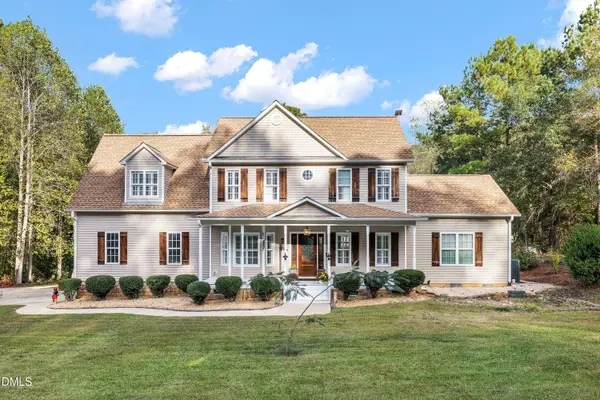 $625,000Active3 beds 4 baths2,963 sq. ft.
$625,000Active3 beds 4 baths2,963 sq. ft.384 King Road, Selma, NC 27576
MLS# 10128119Listed by: GREYSTONE MANAGEMENT, INC. - Open Sat, 10am to 12pmNew
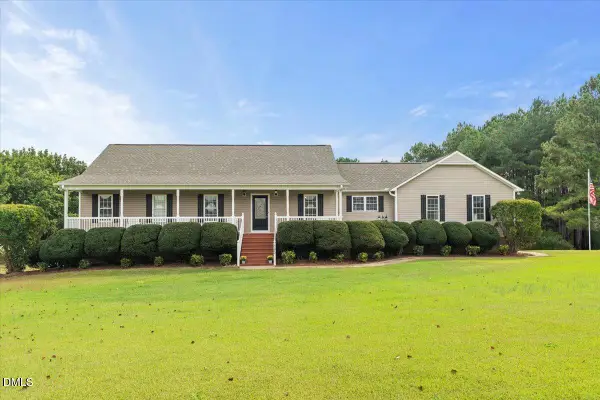 $379,900Active3 beds 3 baths2,044 sq. ft.
$379,900Active3 beds 3 baths2,044 sq. ft.685 River Run Road, Selma, NC 27576
MLS# 10127986Listed by: LPT REALTY, LLC - New
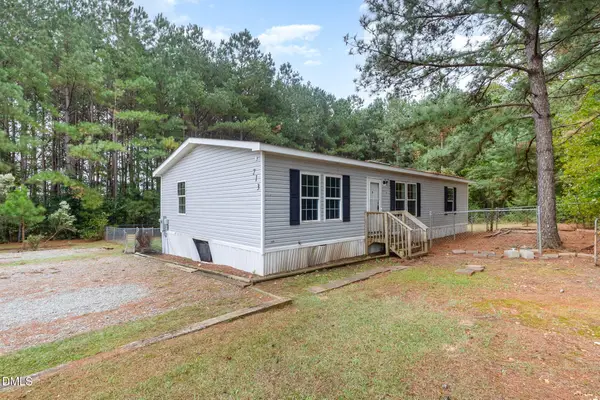 $170,000Active3 beds 2 baths1,396 sq. ft.
$170,000Active3 beds 2 baths1,396 sq. ft.713 River Run Road, Selma, NC 27576
MLS# 10127895Listed by: PREMIER AGENTS NETWORK - Open Sun, 12 to 3pmNew
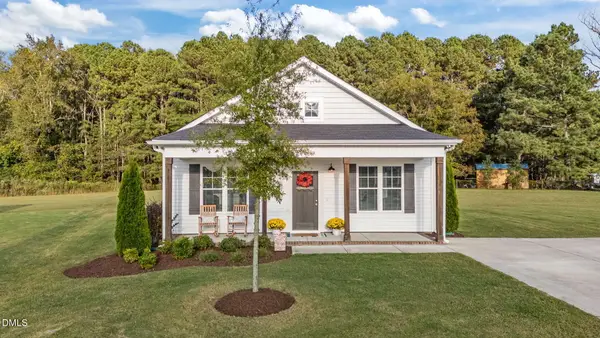 $284,900Active3 beds 2 baths1,292 sq. ft.
$284,900Active3 beds 2 baths1,292 sq. ft.67 Overdrift Court, Selma, NC 27576
MLS# 10127693Listed by: HOMETOWNE REALTY - New
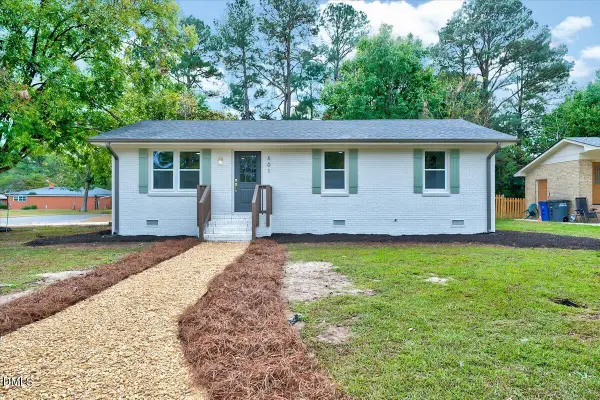 $258,800Active3 beds 2 baths1,312 sq. ft.
$258,800Active3 beds 2 baths1,312 sq. ft.601 W Walnut Street W, Selma, NC 27576
MLS# 10127568Listed by: UNITED REAL ESTATE TRIANGLE - New
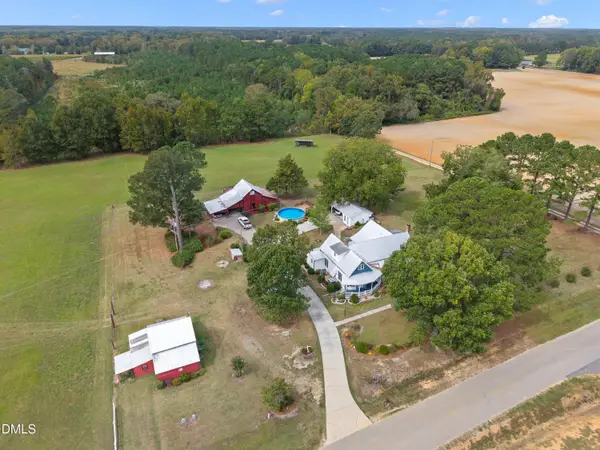 $794,000Active3 beds 3 baths2,188 sq. ft.
$794,000Active3 beds 3 baths2,188 sq. ft.89 Bailey Boykin Road, Selma, NC 27576
MLS# 10127382Listed by: COLDWELL BANKER ADVANTAGE-SMIT - New
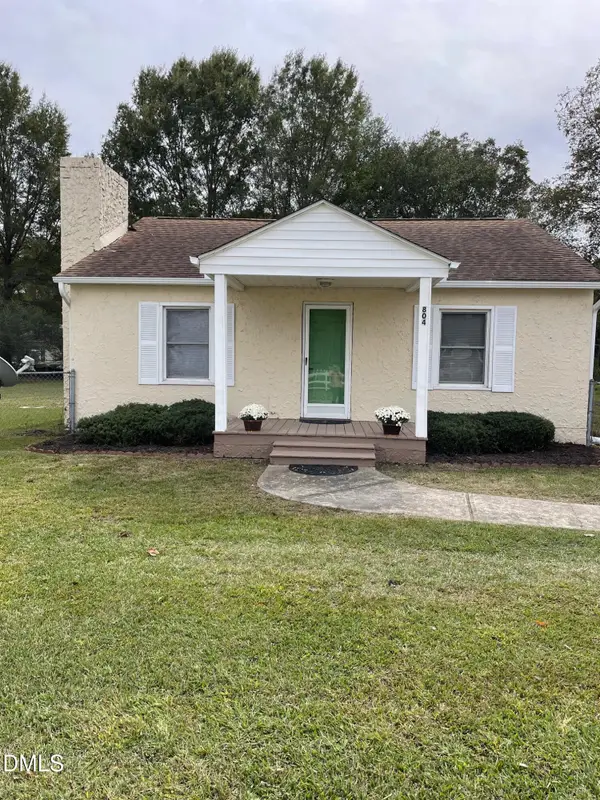 $230,000Active4 beds 1 baths1,248 sq. ft.
$230,000Active4 beds 1 baths1,248 sq. ft.804 E Lizzie Street, Selma, NC 27576
MLS# 100535798Listed by: COLDWELL BANKER HPW - New
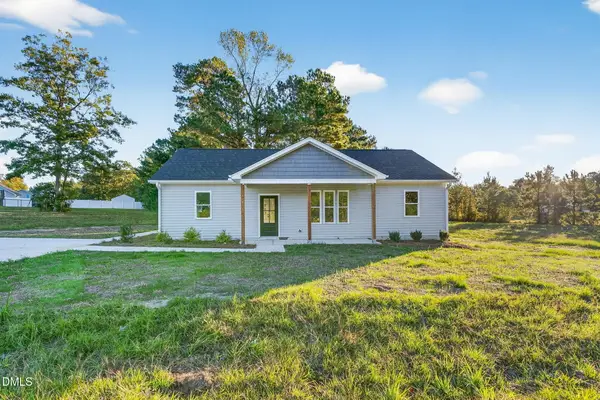 $260,000Active3 beds 2 baths1,408 sq. ft.
$260,000Active3 beds 2 baths1,408 sq. ft.132 Ewing Drive, Selma, NC 27576
MLS# 10127219Listed by: EXP REALTY, LLC - C - New
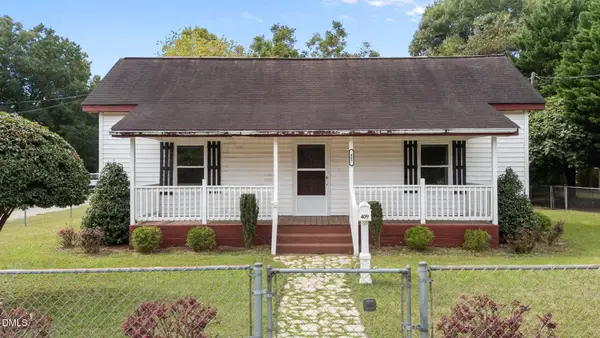 $140,000Active2 beds 2 baths
$140,000Active2 beds 2 baths409 W Dr Martin Luther King Jr Way, Selma, NC 27576
MLS# 10126113Listed by: RE/MAX ELITE REALTY GROUP
