125 Walker Run, Selma, NC 27576
Local realty services provided by:Better Homes and Gardens Real Estate Paracle
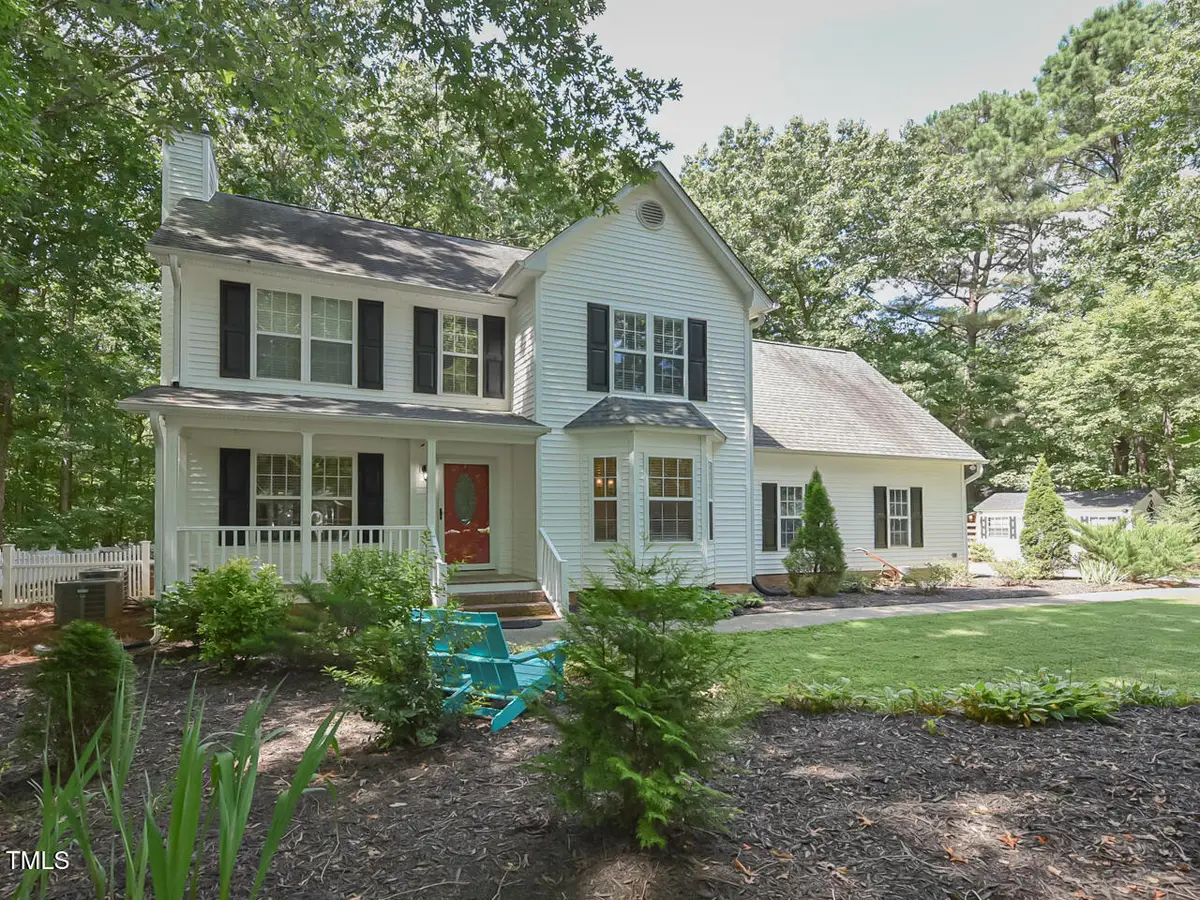
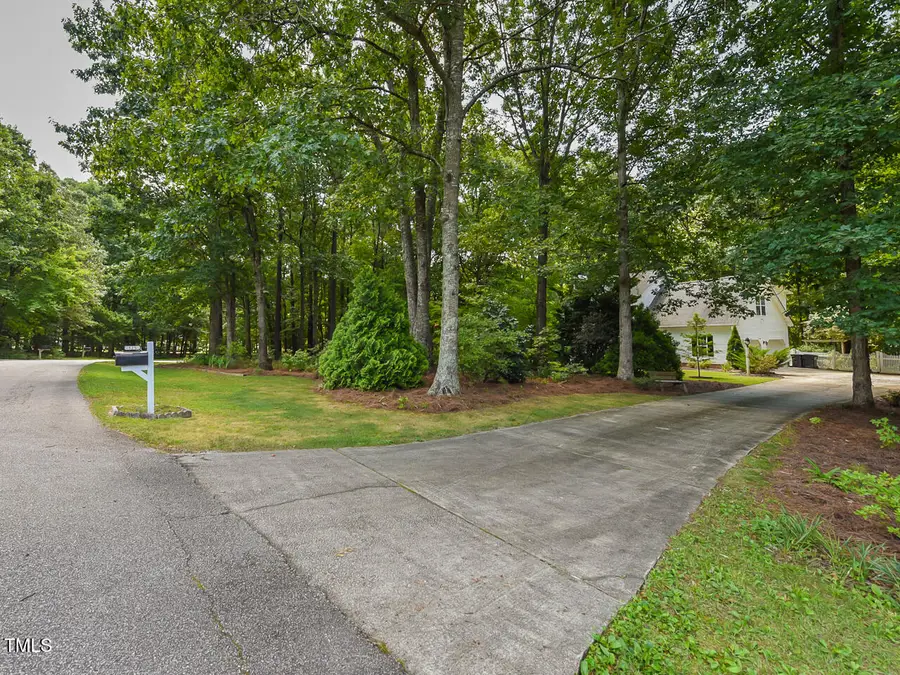

125 Walker Run,Selma, NC 27576
$389,000
- 3 Beds
- 3 Baths
- 1,774 sq. ft.
- Single family
- Pending
Listed by:tip iuliucci
Office:northside realty inc.
MLS#:10112502
Source:RD
Price summary
- Price:$389,000
- Price per sq. ft.:$219.28
About this home
Large, wooded lot in the Flowers Plantation area with no HOA and no city taxes! 2-car side entry garage and 2 storage buildings with a lean-to storage area, one is wired & used as a workshop. Concrete driveway/parking with an additional gravel parking area. Backyard has a swing and garden beds. Covered front porch, screened in back porch, fenced in back yard, & back deck. Roof 2017, screens were added to the gable vents. Fresh interior paint! Hardwoods in most of the home, LVP in kitchen/baths, carpet squares in bonus. Sellers replaced kitchen & bath counters with granite & added tile back splash as well as a single bowl sink. SS appliances - refrigerator, W/D convey. Doorknobs, hinges, & cabinet pulls all replaced & there are 2 pantry closets. Most light fixtures replaced with LED. Toilets & sinks changed out since their purchase, home is on county water with a well in place for exterior spigots. Wood burning FP in the LR & a faux FP in the DR. Master suite has vaulted ceiling, tub/shower, shiplap wall, & dual vanity. Hall bath also has shiplap. Laundry in hall closet. Additional attic access space in bonus room, sound dampening tiles in the bonus room for your most excellent jam session can stay or be removed if desired. Insulated garage, added garage door opener, hanging shelves, cabinets which will stay. See agent remarks for more. Welcome home!
Contact an agent
Home facts
- Year built:1996
- Listing Id #:10112502
- Added:15 day(s) ago
- Updated:August 13, 2025 at 04:52 AM
Rooms and interior
- Bedrooms:3
- Total bathrooms:3
- Full bathrooms:2
- Half bathrooms:1
- Living area:1,774 sq. ft.
Heating and cooling
- Cooling:Central Air, Electric
- Heating:Electric, Forced Air
Structure and exterior
- Roof:Shingle
- Year built:1996
- Building area:1,774 sq. ft.
- Lot area:1.05 Acres
Schools
- High school:Johnston - Corinth Holder
- Middle school:Johnston - Archer Lodge
- Elementary school:Johnston - Thanksgiving
Utilities
- Water:Public, Water Connected
- Sewer:Septic Tank
Finances and disclosures
- Price:$389,000
- Price per sq. ft.:$219.28
- Tax amount:$2,179
New listings near 125 Walker Run
- New
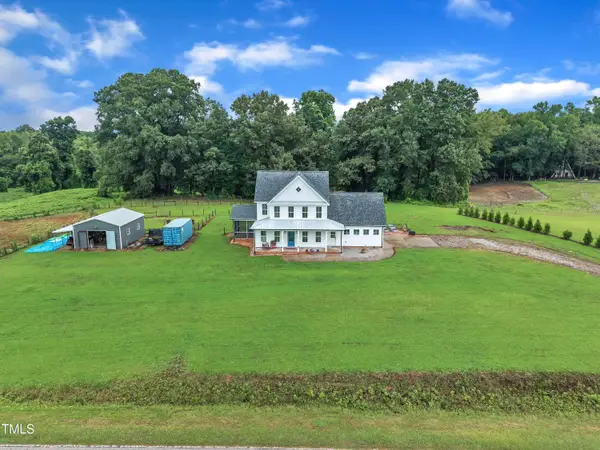 $610,000Active3 beds 3 baths2,098 sq. ft.
$610,000Active3 beds 3 baths2,098 sq. ft.412 Price Road, Selma, NC 27576
MLS# 10115769Listed by: HOMETOWNE REALTY - New
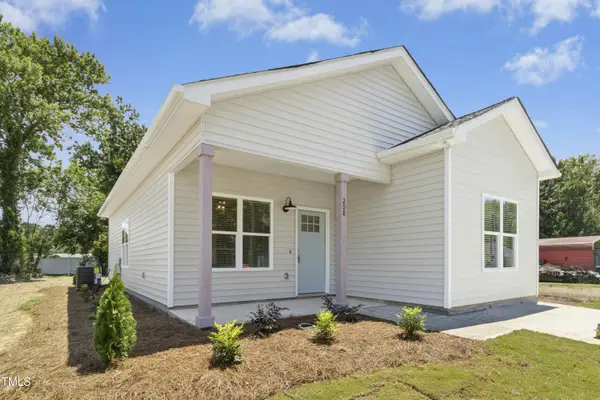 $240,000Active3 beds 2 baths1,122 sq. ft.
$240,000Active3 beds 2 baths1,122 sq. ft.208 N Sellers Street, Selma, NC 27576
MLS# 10115511Listed by: ALLEN TATE/RALEIGH-GLENWOOD - New
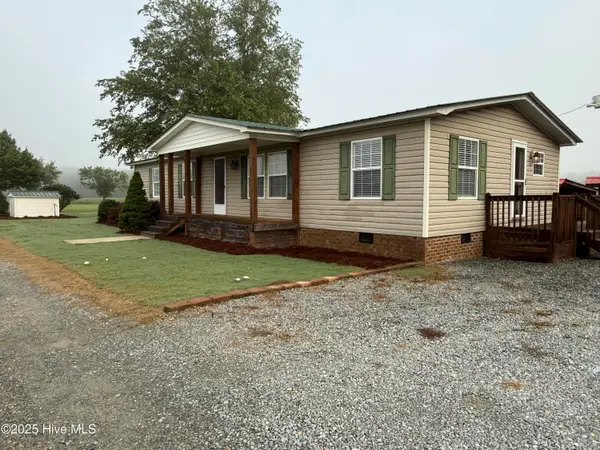 $210,000Active3 beds 2 baths1,344 sq. ft.
$210,000Active3 beds 2 baths1,344 sq. ft.903-C Peedin Road, Selma, NC 27576
MLS# 100524647Listed by: THE THOMAS PARKER REALTY GROUP - New
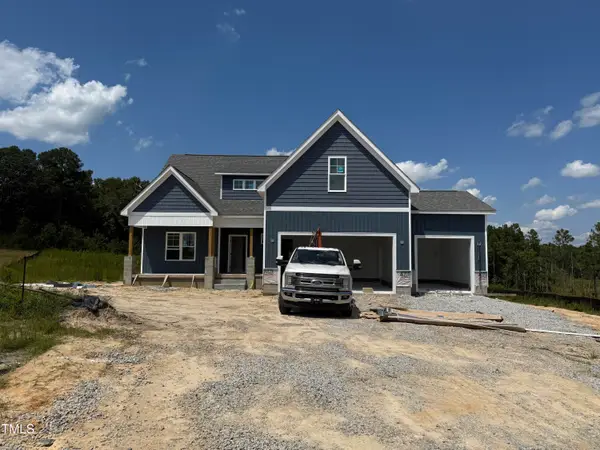 $469,900Active3 beds 3 baths2,426 sq. ft.
$469,900Active3 beds 3 baths2,426 sq. ft.289 Tee Drive, Selma, NC 27576
MLS# 10115312Listed by: EXP REALTY, LLC - C - New
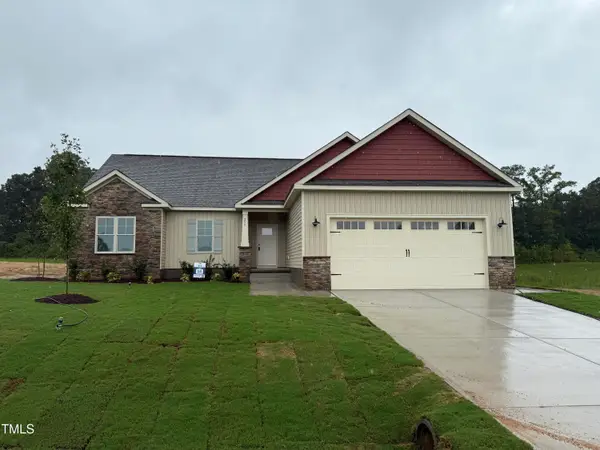 $374,900Active3 beds 3 baths1,822 sq. ft.
$374,900Active3 beds 3 baths1,822 sq. ft.259 Tee Drive, Selma, NC 27576
MLS# 10115296Listed by: EXP REALTY, LLC - C - New
 $354,950Active4 beds 3 baths2,321 sq. ft.
$354,950Active4 beds 3 baths2,321 sq. ft.38 Chloe Court, Selma, NC 27576
MLS# 100524521Listed by: EXP REALTY LLC - C - New
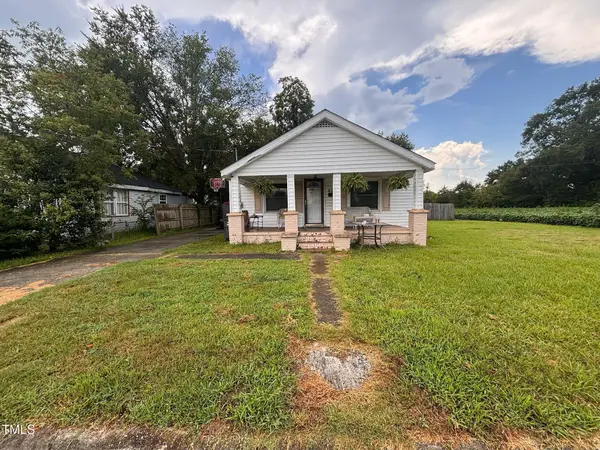 $140,000Active3 beds 1 baths1,218 sq. ft.
$140,000Active3 beds 1 baths1,218 sq. ft.609 W Preston Street, Selma, NC 27576
MLS# 10114834Listed by: EXP REALTY LLC - New
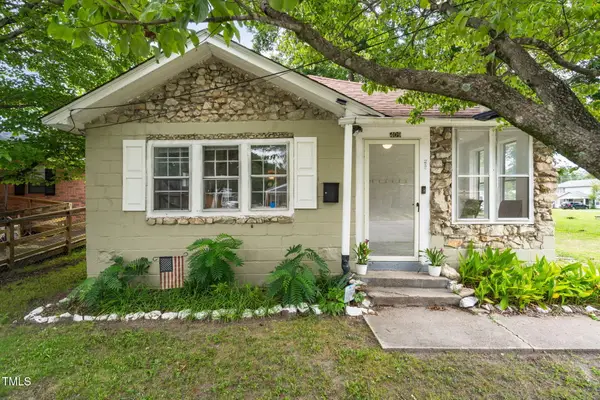 $210,000Active3 beds 1 baths1,180 sq. ft.
$210,000Active3 beds 1 baths1,180 sq. ft.409 N Sellers Street, Selma, NC 27576
MLS# 10114639Listed by: EXP REALTY LLC - New
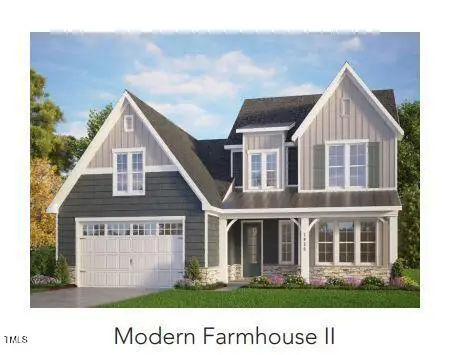 $595,180Active4 beds 3 baths2,818 sq. ft.
$595,180Active4 beds 3 baths2,818 sq. ft.62 W Victoria Ridge Drive W, Selma, NC 27576
MLS# 10114612Listed by: FONVILLE MORISEY & BAREFOOT - New
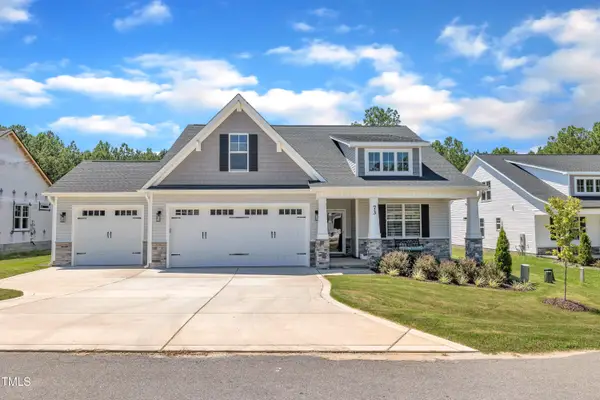 $389,000Active3 beds 3 baths1,858 sq. ft.
$389,000Active3 beds 3 baths1,858 sq. ft.73 Laramie Lane, Selma, NC 27576
MLS# 10114140Listed by: COLDWELL BANKER ADVANTAGE-SMIT
