145 Tee Drive, Selma, NC 27576
Local realty services provided by:Better Homes and Gardens Real Estate Elliott Coastal Living
Listed by: tammy register
Office: exp realty llc. - c
MLS#:100511487
Source:NC_CCAR
Price summary
- Price:$364,900
- Price per sq. ft.:$200.27
About this home
5000 USE AS CHOOSE SELLER CONCESSIONS FOR THE BUYER! Move-In Ready! Beautiful ranch floorplan home located in the new Honaker Farms subdivision, convenient to Flowers Plantation! Open floor plan that is both functional and stylish. This home boasts a spacious living room, a kitchen w/granite countertop, SS appliances, & dining area that is perfect for entertaining. Owners' suite w/ dual vanity, large shower & w-in closet. Two addtl bedrooms and full bath. Other features include ample storage space, attached 2 car garage with laundry room entry to the home. Spacious screened porch. Bathrooms complete with quartz countertops. Craftsmanship is evident throughout the home with beautiful trim details, giving it a distinctive look and additionally, the WiFi thermostat adds modern convenience. Don't miss out! This one won't last long.
Contact an agent
Home facts
- Year built:2025
- Listing ID #:100511487
- Added:208 day(s) ago
- Updated:December 30, 2025 at 11:12 AM
Rooms and interior
- Bedrooms:3
- Total bathrooms:3
- Full bathrooms:2
- Half bathrooms:1
- Living area:1,822 sq. ft.
Heating and cooling
- Cooling:Heat Pump
- Heating:Electric, Heat Pump, Heating
Structure and exterior
- Roof:Shingle
- Year built:2025
- Building area:1,822 sq. ft.
- Lot area:0.7 Acres
Schools
- High school:North Johnston
- Middle school:North Johnston
- Elementary school:Glendale-Kenly Elementary School
Utilities
- Water:Water Connected
Finances and disclosures
- Price:$364,900
- Price per sq. ft.:$200.27
New listings near 145 Tee Drive
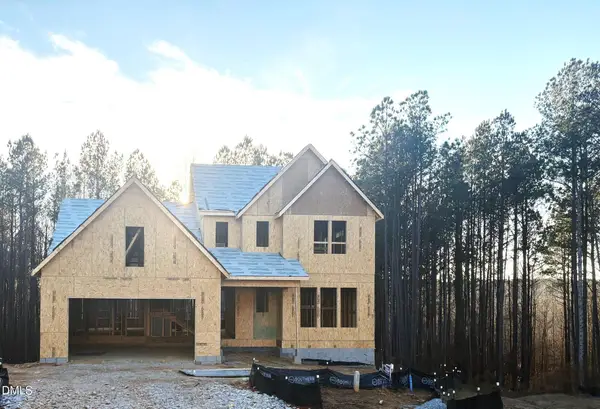 $551,990Pending4 beds 3 baths2,799 sq. ft.
$551,990Pending4 beds 3 baths2,799 sq. ft.193 W Victoria Ridge Drive #26, Selma, NC 27576
MLS# 10138470Listed by: FONVILLE MORISEY & BAREFOOT- New
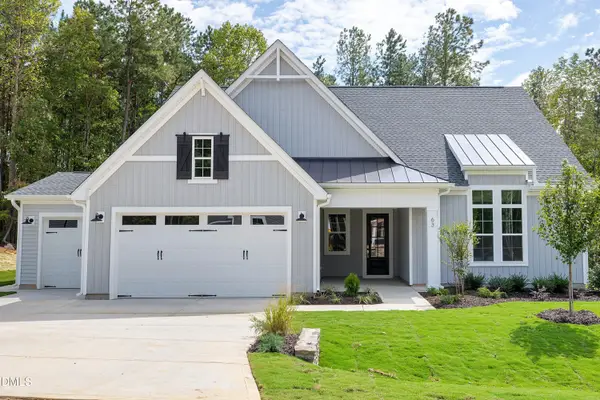 $594,695Active4 beds 4 baths3,214 sq. ft.
$594,695Active4 beds 4 baths3,214 sq. ft.134 W Victoria Ridge Drive #22, Selma, NC 27576
MLS# 10138236Listed by: FONVILLE MORISEY & BAREFOOT - New
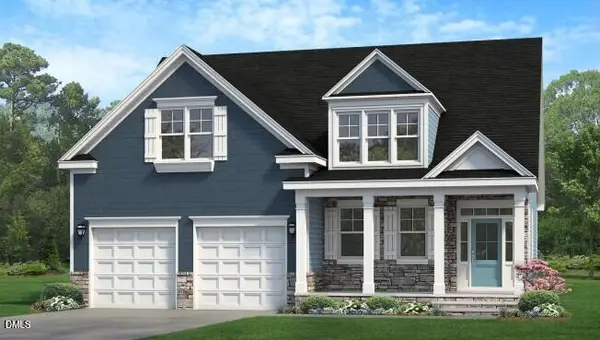 $579,706Active3 beds 4 baths2,772 sq. ft.
$579,706Active3 beds 4 baths2,772 sq. ft.139 Bandelier Drive #(Lot 4), Selma, NC 27576
MLS# 10138181Listed by: EXP REALTY, LLC - C - New
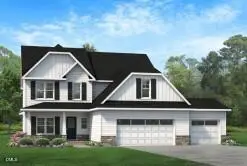 $555,706Active4 beds 4 baths2,474 sq. ft.
$555,706Active4 beds 4 baths2,474 sq. ft.269 Bandelier Drive #(Lot 9), Selma, NC 27576
MLS# 10138185Listed by: EXP REALTY, LLC - C - New
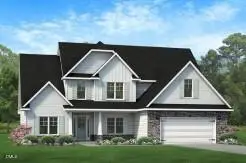 $588,706Active3 beds 3 baths2,781 sq. ft.
$588,706Active3 beds 3 baths2,781 sq. ft.196 Bandelier Drive #(Lot 17), Selma, NC 27576
MLS# 10138189Listed by: EXP REALTY, LLC - C - New
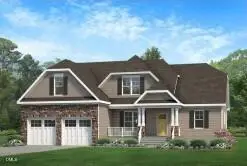 $569,706Active4 beds 3 baths2,597 sq. ft.
$569,706Active4 beds 3 baths2,597 sq. ft.178 Bandelier Drive #(Lot 18), Selma, NC 27576
MLS# 10138192Listed by: EXP REALTY, LLC - C - New
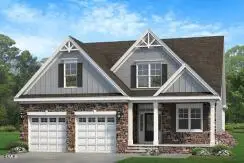 $579,706Active3 beds 3 baths2,725 sq. ft.
$579,706Active3 beds 3 baths2,725 sq. ft.154 Bandelier Drive #(Lot 19), Selma, NC 27576
MLS# 10138194Listed by: EXP REALTY, LLC - C 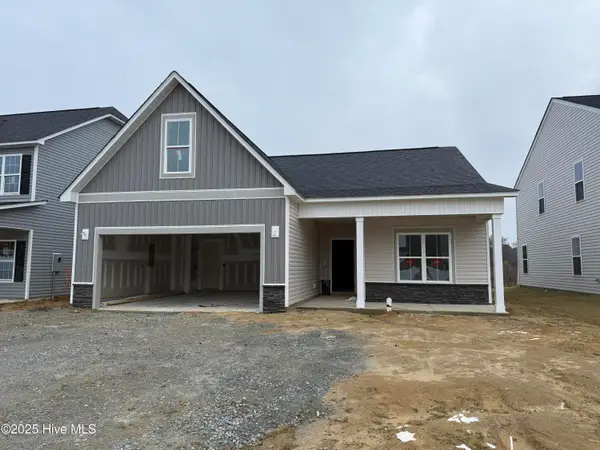 $319,706Active3 beds 2 baths1,819 sq. ft.
$319,706Active3 beds 2 baths1,819 sq. ft.24 W Emily Gardens Drive, Selma, NC 27576
MLS# 100545728Listed by: EXP REALTY LLC - C $618,480Pending4 beds 4 baths2,816 sq. ft.
$618,480Pending4 beds 4 baths2,816 sq. ft.89 E Victoria Ridge Drive #13, Selma, NC 27576
MLS# 10137467Listed by: FONVILLE MORISEY & BAREFOOT $645,300Pending4 beds 4 baths3,265 sq. ft.
$645,300Pending4 beds 4 baths3,265 sq. ft.74 Lipford Court #39, Selma, NC 27576
MLS# 10137449Listed by: FONVILLE MORISEY & BAREFOOT
