185 Hawks Peak Lane #421, Seven Devils, NC 28604
Local realty services provided by:Better Homes and Gardens Real Estate Paracle
Listed by:james condrey
Office:realty one group results-boone
MLS#:4285049
Source:CH
185 Hawks Peak Lane #421,Seven Devils, NC 28604
$400,000
- 2 Beds
- 2 Baths
- 1,040 sq. ft.
- Condominium
- Active
Price summary
- Price:$400,000
- Price per sq. ft.:$384.62
- Monthly HOA dues:$203.67
About this home
Welcome to 185 Hawks Peak Lane, Unit 421 — a beautifully furnished entry-level condo in the highly desirable Seven Devils community, perfectly situated between Boone and Banner Elk. This mountain retreat offers stunning, year-round views of Grandfather Mountain from your private deck and provides easy access to everything the High Country has to offer.
Step inside this spacious and inviting 2-bedroom, 2-bathroom unit, which comes fully furnished and move-in or rental ready. Featuring granite countertops in both the kitchen and bathrooms, updated vinyl hardwood flooring, and a proven rental history, this condo is an excellent choice for a full-time residence, second home, or investment property.
Just outside your door, walk to Otter Falls and scenic hiking trails. On the mountain itself, you’ll find Hawksnest Snow Tubing & Ziplining, parks, trails, and a community center.
A great opportunity to enjoy mountain living, check it out today!
Contact an agent
Home facts
- Year built:2001
- Listing ID #:4285049
- Updated:September 30, 2025 at 12:58 PM
Rooms and interior
- Bedrooms:2
- Total bathrooms:2
- Full bathrooms:2
- Living area:1,040 sq. ft.
Heating and cooling
- Cooling:Ductless
- Heating:Baseboard, Ductless, Propane
Structure and exterior
- Year built:2001
- Building area:1,040 sq. ft.
Schools
- High school:Watauga
- Elementary school:Valle Crucis
Utilities
- Sewer:Public Sewer
Finances and disclosures
- Price:$400,000
- Price per sq. ft.:$384.62
New listings near 185 Hawks Peak Lane #421
- New
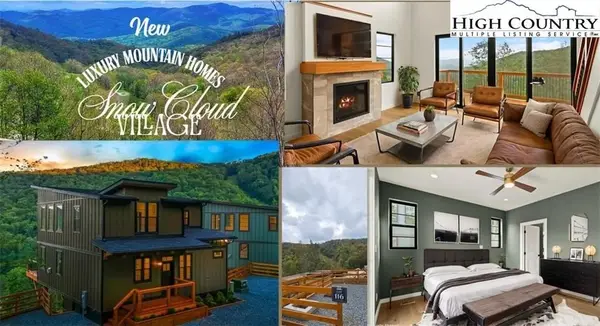 $725,000Active2 beds 3 baths1,738 sq. ft.
$725,000Active2 beds 3 baths1,738 sq. ft.419 Snowcloud Drive, Seven Devils, NC 28604
MLS# 4306696Listed by: C-21 MOUNTAIN VISTAS  $429,900Active2 beds 2 baths1,108 sq. ft.
$429,900Active2 beds 2 baths1,108 sq. ft.143 Hawks Peak Lane, Seven Devils, NC 28604
MLS# 4294452Listed by: C-21 MOUNTAIN VISTAS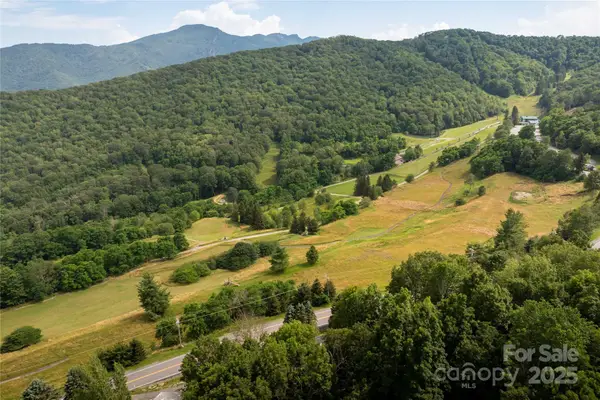 $950,000Active3 beds 4 baths3,503 sq. ft.
$950,000Active3 beds 4 baths3,503 sq. ft.1648 Skyland Drive, Seven Devils, NC 28604
MLS# 4279133Listed by: HELEN ADAMS REALTY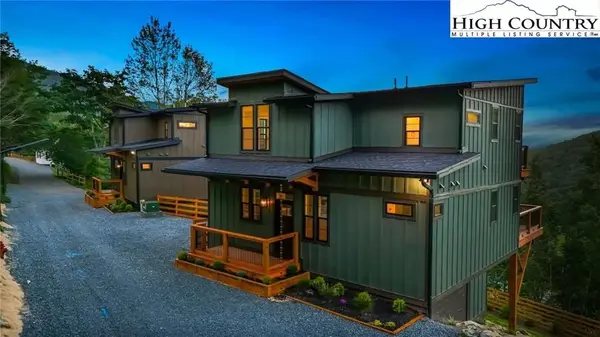 $725,000Active2 beds 3 baths1,738 sq. ft.
$725,000Active2 beds 3 baths1,738 sq. ft.405 Snowcloud Drive, Seven Devils, NC 28604
MLS# 4287280Listed by: C-21 MOUNTAIN VISTAS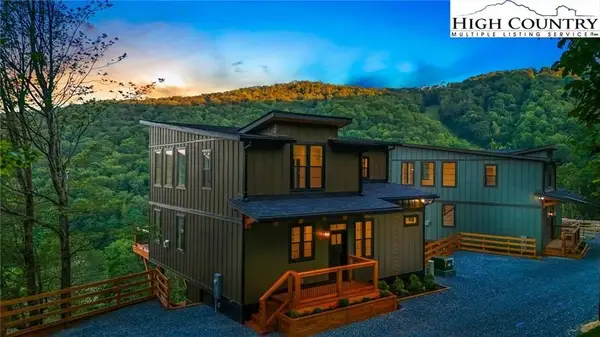 $699,000Active1 beds 3 baths1,738 sq. ft.
$699,000Active1 beds 3 baths1,738 sq. ft.397 Snowcloud Drive, Seven Devils, NC 28604
MLS# 4287065Listed by: C-21 MOUNTAIN VISTAS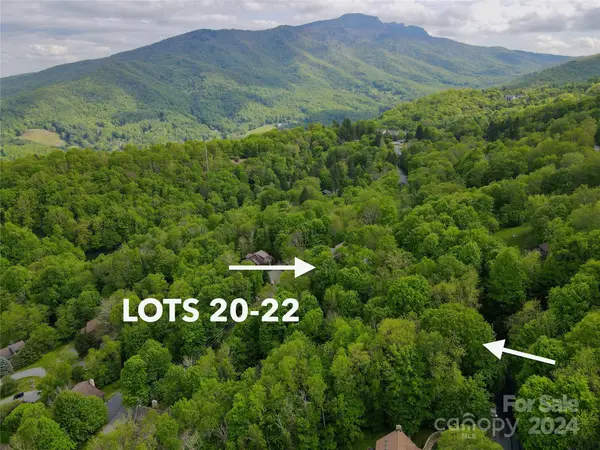 $99,900Active1.27 Acres
$99,900Active1.27 AcresTBD Alpine Drive #20-22, Seven Devils, NC 28604
MLS# 4144131Listed by: HYATT IN THE HIGH COUNTRY REAL $35,900Active0.44 Acres
$35,900Active0.44 AcresTBD Alpine Drive #28, Seven Devils, NC 28604
MLS# 4144133Listed by: HYATT IN THE HIGH COUNTRY REAL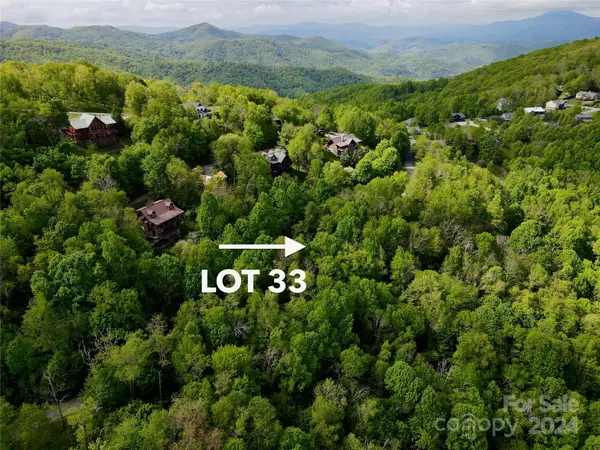 $35,900Active0.43 Acres
$35,900Active0.43 AcresTBD Alpine Drive #33, Seven Devils, NC 28604
MLS# 4144137Listed by: HYATT IN THE HIGH COUNTRY REAL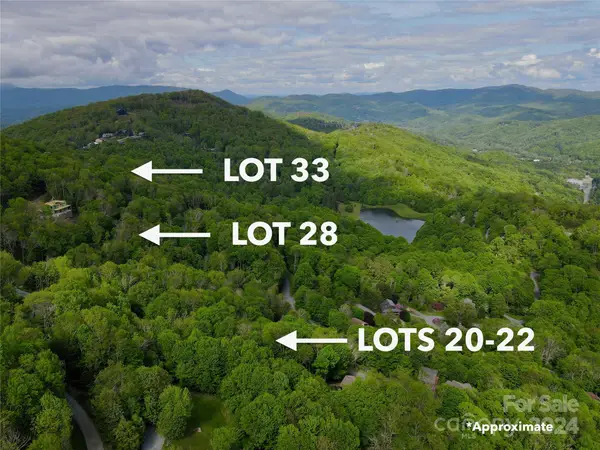 $131,000Active2.14 Acres
$131,000Active2.14 AcresTBD Alpine Drive, Seven Devils, NC 28604
MLS# 4144141Listed by: HYATT IN THE HIGH COUNTRY REAL
