101 Yorkshire Court, Seven Lakes, NC 27376
Local realty services provided by:Better Homes and Gardens Real Estate Lifestyle Property Partners
101 Yorkshire Court,Seven Lakes, NC 27376
$580,000
- 4 Beds
- 3 Baths
- 2,631 sq. ft.
- Single family
- Active
Listed by:katherine brooke pfeiffer
Office:carolina property sales
MLS#:100538400
Source:NC_CCAR
Price summary
- Price:$580,000
- Price per sq. ft.:$220.45
About this home
Beautiful new construction completed in West End. This move-in ready home is calling for you. Situated on a private cul-de-sac with plenty of room. This home already has a propane tank installed. Beautiful vaulted and covered front porch. Very large covered rear porch both with tongue and groove ceilings. Spacious double car garage with additional storage. The interior of the home has vaulted ceilings a gourmet kitchen with upgraded cabinet package, a large kitchen island, butler pantry and walk-in pantry. There is a drop zone next to the spacious laundry room that has extra cabinetry and sink. A large primary with split vanities, custom tile, walk-in shower and dual primary closets. Split level floor plan provides privacy for everyone. There's a large bonus room upstairs with a full bath. Attic storage is also available, upgraded laminate flooring, beautifully appointed tile, bathrooms, and upgrade appliance package. Come take a look today.
Contact an agent
Home facts
- Year built:2025
- Listing ID #:100538400
- Added:4 day(s) ago
- Updated:November 02, 2025 at 11:12 AM
Rooms and interior
- Bedrooms:4
- Total bathrooms:3
- Full bathrooms:3
- Living area:2,631 sq. ft.
Heating and cooling
- Cooling:Central Air
- Heating:Electric, Heating, Zoned
Structure and exterior
- Roof:Architectural Shingle
- Year built:2025
- Building area:2,631 sq. ft.
- Lot area:0.53 Acres
Schools
- High school:Pinecrest High
- Middle school:West Pine Middle
- Elementary school:West End Elementary
Utilities
- Water:Water Connected
Finances and disclosures
- Price:$580,000
- Price per sq. ft.:$220.45
New listings near 101 Yorkshire Court
- New
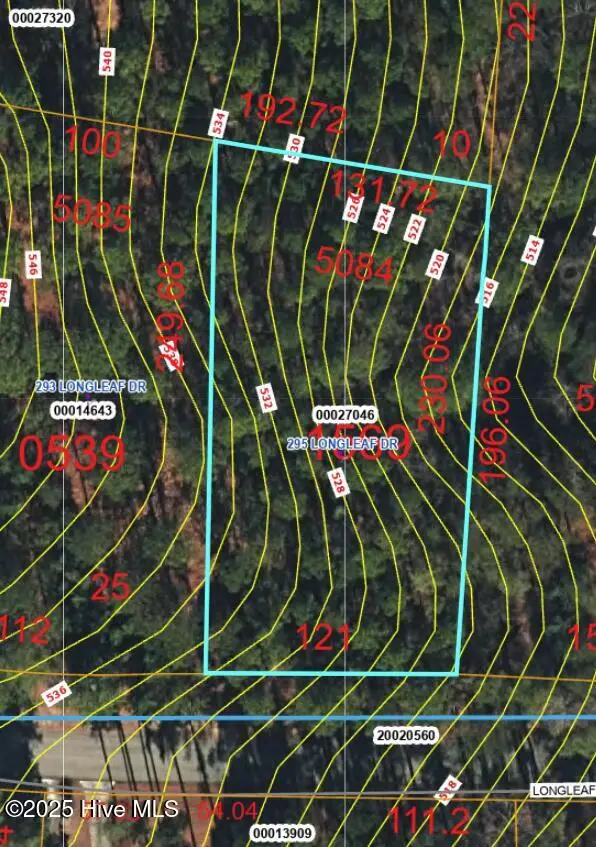 $58,000Active0.69 Acres
$58,000Active0.69 AcresLot 5084 Longleaf Drive, Seven Lakes, NC 27376
MLS# 100539186Listed by: SEAGLE & ASSOCIATES - New
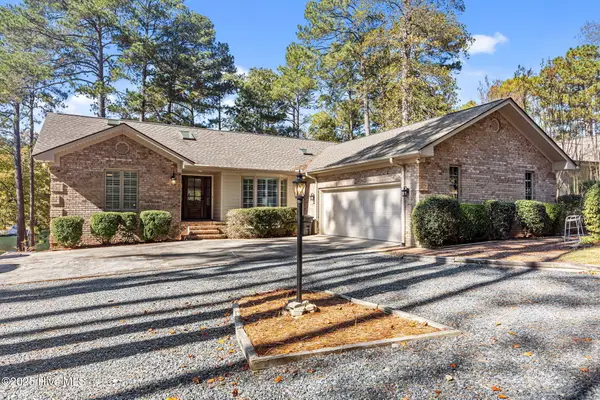 $1,550,000Active3 beds 4 baths3,096 sq. ft.
$1,550,000Active3 beds 4 baths3,096 sq. ft.149 Owens Circle, West End, NC 27376
MLS# 100539164Listed by: KELLER WILLIAMS PINEHURST - New
 $95,000Active0.79 Acres
$95,000Active0.79 Acres102 Brecon Court, West End, NC 27376
MLS# 100539134Listed by: KELLER WILLIAMS PINEHURST - New
 $1,800Active4 beds 4 baths2,216 sq. ft.
$1,800Active4 beds 4 baths2,216 sq. ft.115 Devonshire Avenue W #115, Seven Lakes, NC 27376
MLS# 100539106Listed by: PINE CREST INN REALTY - New
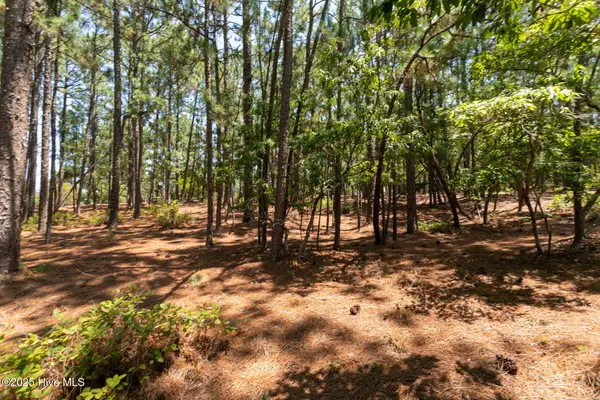 $75,000Active0.85 Acres
$75,000Active0.85 Acres106 Brendell Court, West End, NC 27376
MLS# 100539087Listed by: THE GENTRY TEAM - New
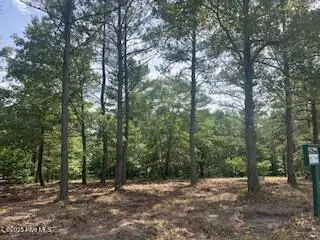 $379,000Active4.23 Acres
$379,000Active4.23 Acres297 Cristys Circle, West End, NC 27376
MLS# 100539076Listed by: SANDHILL REALTY 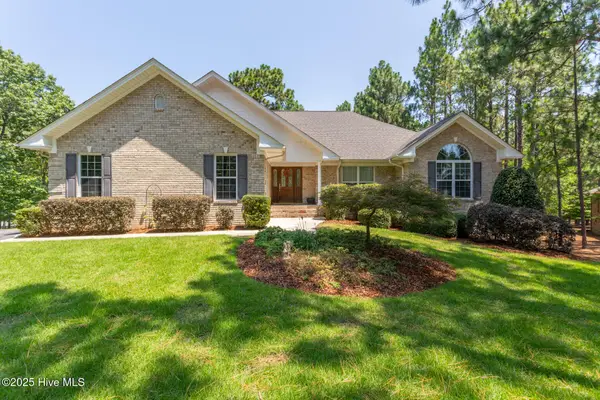 $699,000Pending4 beds 5 baths3,620 sq. ft.
$699,000Pending4 beds 5 baths3,620 sq. ft.113 Dubose Drive, West End, NC 27376
MLS# 100538931Listed by: THE GENTRY TEAM- New
 $75,000Active0.51 Acres
$75,000Active0.51 Acres115 James Drive, West End, NC 27376
MLS# 100538329Listed by: THE GENTRY TEAM - New
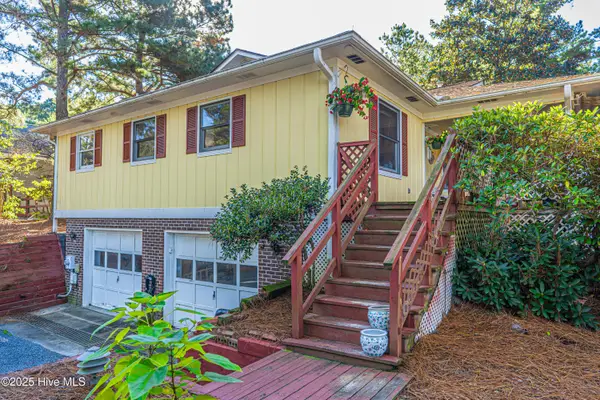 $425,000Active3 beds 3 baths1,800 sq. ft.
$425,000Active3 beds 3 baths1,800 sq. ft.105 Greentree Court, West End, NC 27376
MLS# 100538276Listed by: NEXTHOME IN THE PINES
