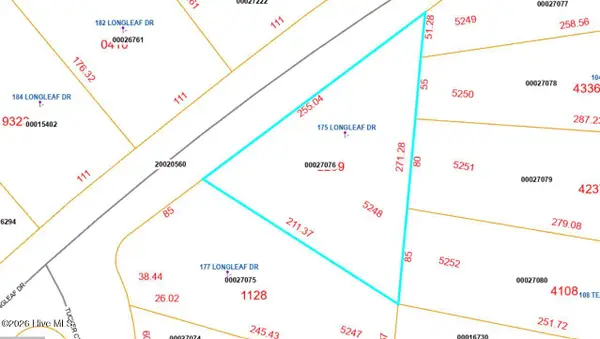103 Bexley Court, Seven Lakes, NC 27376
Local realty services provided by:Better Homes and Gardens Real Estate Lifestyle Property Partners
103 Bexley Court,Seven Lakes, NC 27376
$499,200
- 5 Beds
- 4 Baths
- 2,404 sq. ft.
- Single family
- Active
Listed by: coronado realty team, willians coronado
Office: keller williams pinehurst
MLS#:100528346
Source:NC_CCAR
Price summary
- Price:$499,200
- Price per sq. ft.:$207.65
About this home
Nestled in the heart of Seven Lakes South, this 5-bedroom, 4-baths, two-story residence blends modern comfort with style.
Situated on over half an acre and spanning 2,400+ square feet, this home features a spacious primary suite with a luxurious en-suite bath and an oversized walk-in closet with washer/dryer hookups for added convenience.
Step inside to find luxury vinyl plank flooring, a cozy gas log fireplace, and a formal dining room with a coffered ceiling, perfect for hosting gatherings! The thoughtfully designed floor plan offers both functionality and comfort for everyday living.
Builder: Sandhills Home Solutions
Living in Seven Lakes means more than just a beautiful home; it's a lifestyle. Residents enjoy exclusive amenities, including:
Lake access, swimming pool, playgrounds, basketball, tennis, pickleball, and even equestrian options for outdoor enthusiasts
Whether you're looking for an active community or a serene retreat, Seven Lakes offers the best of both worlds.
Contact an agent
Home facts
- Year built:2025
- Listing ID #:100528346
- Added:164 day(s) ago
- Updated:February 11, 2026 at 11:22 AM
Rooms and interior
- Bedrooms:5
- Total bathrooms:4
- Full bathrooms:3
- Half bathrooms:1
- Living area:2,404 sq. ft.
Heating and cooling
- Cooling:Central Air, Heat Pump
- Heating:Electric, Heat Pump, Heating
Structure and exterior
- Roof:Architectural Shingle
- Year built:2025
- Building area:2,404 sq. ft.
- Lot area:0.71 Acres
Schools
- High school:Pinecrest High
- Middle school:West Pine Middle
- Elementary school:West End Elementary
Utilities
- Water:County Water, Water Connected
Finances and disclosures
- Price:$499,200
- Price per sq. ft.:$207.65
New listings near 103 Bexley Court
- New
 $46,900Active0.65 Acres
$46,900Active0.65 Acres124 Carrington Square, West End, NC 27376
MLS# 100554011Listed by: KELLER WILLIAMS PINEHURST - New
 $500,000Active3 beds 3 baths2,126 sq. ft.
$500,000Active3 beds 3 baths2,126 sq. ft.107 Lancashire Lane, West End, NC 27376
MLS# 757145Listed by: PREMIER REAL ESTATE OF THE SANDHILLS LLC - New
 $485,000Active3 beds 2 baths1,937 sq. ft.
$485,000Active3 beds 2 baths1,937 sq. ft.146 Sunset Way, Seven Lakes, NC 27376
MLS# 100553487Listed by: CAROLINA PROPERTY SALES - New
 $395,000Active3 beds 2 baths2,502 sq. ft.
$395,000Active3 beds 2 baths2,502 sq. ft.156 Shenandoah Road E, West End, NC 27376
MLS# 100553420Listed by: MAISON REALTY GROUP - New
 $450,000Active3 beds 2 baths1,800 sq. ft.
$450,000Active3 beds 2 baths1,800 sq. ft.161 Devonshire Avenue W, West End, NC 27376
MLS# 100553059Listed by: KELLER WILLIAMS PINEHURST - New
 $2,500,000Active3 beds 5 baths6,743 sq. ft.
$2,500,000Active3 beds 5 baths6,743 sq. ft.164 Saddle Ridge, West End, NC 27376
MLS# 100552616Listed by: EXP REALTY LLC BALLANTYNE - New
 $490,000Active4 beds 3 baths2,119 sq. ft.
$490,000Active4 beds 3 baths2,119 sq. ft.125 Lancashire Lane, Seven Lakes, NC 27376
MLS# 100552543Listed by: SANDHILL REALTY/ABERDEEN - New
 $332,900Active3 beds 2 baths1,760 sq. ft.
$332,900Active3 beds 2 baths1,760 sq. ft.103 Pinnacle Court, West End, NC 27376
MLS# 100552512Listed by: COLDWELL BANKER ADVANTAGE-SOUTHERN PINES  $525,000Active3 beds 3 baths2,280 sq. ft.
$525,000Active3 beds 3 baths2,280 sq. ft.122 Shaw Drive, Seven Lakes, NC 27376
MLS# 100552057Listed by: KELLER WILLIAMS PINEHURST $16,500Active0.54 Acres
$16,500Active0.54 Acres175 Longleaf Drive, West End, NC 27376
MLS# 100552017Listed by: PREMIER REAL ESTATE OF THE SANDHILLS LLC

