119 Smathers Drive, Seven Lakes, NC 27376
Local realty services provided by:Better Homes and Gardens Real Estate Elliott Coastal Living
Listed by: shannon a stites
Office: keller williams pinehurst
MLS#:100528573
Source:NC_CCAR
Price summary
- Price:$495,000
- Price per sq. ft.:$169.69
About this home
Spacious and updated home in desirable location near Johnson's Point Marina in amenity-rich Seven Lakes West! 4 beds / 2 baths with lots of living space and storage! Recently updated kitchen features quartz-like countertops, stainless appliances, freshly painted cabinets and LVT floors with island, breakfast nook and large pantry hidden by stylish barn door. Formal dining, sunny Carolina room, Living room with 2-sided fireplace and extra sitting area! Beautiful landscaping surrounds the home--rear deck leads to fenced backyard with large patio, water feature. Don't miss the storage under the home--crawlspace has concrete floor and enough ceiling height to stand and use for workshop. Oversized garage has room for 2 cars plus a golf cart plus more storage! Hardwood floors throughout main areas, new carpet in bedrooms.
Propane tank is above ground and owned. Termite Bond with BugOut. HVAC replaced July 2025. 2 water heaters--1 for kitchen sink. Gutter guards. Refrigerator in garage conveys (Kitchen fridge does not)
Enjoy the amenities of Seven Lakes West! 1000-acre Lake Auman, Johnson's Pt Marina with beach area and playgrounds, swimming pool, tennis, pickleball and basketball courts, nature trails, community center, frequent community events for all ages!
Contact an agent
Home facts
- Year built:2003
- Listing ID #:100528573
- Added:116 day(s) ago
- Updated:December 29, 2025 at 11:14 AM
Rooms and interior
- Bedrooms:4
- Total bathrooms:2
- Full bathrooms:2
- Living area:2,917 sq. ft.
Heating and cooling
- Cooling:Central Air, Heat Pump
- Heating:Electric, Heat Pump, Heating
Structure and exterior
- Roof:Composition
- Year built:2003
- Building area:2,917 sq. ft.
- Lot area:0.49 Acres
Schools
- High school:Pinecrest High
- Middle school:West Pine Middle
- Elementary school:West End Elementary
Utilities
- Water:County Water, Water Connected
Finances and disclosures
- Price:$495,000
- Price per sq. ft.:$169.69
New listings near 119 Smathers Drive
- New
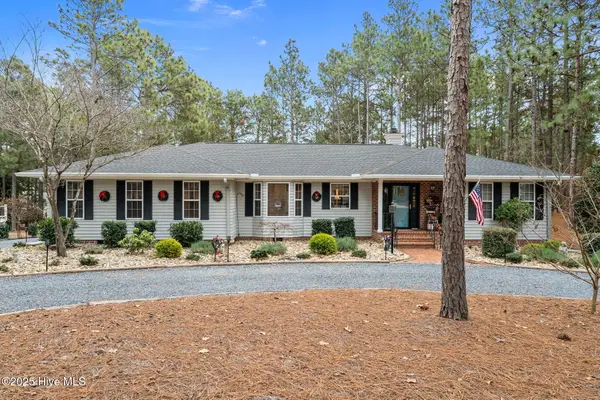 $525,000Active3 beds 3 baths2,359 sq. ft.
$525,000Active3 beds 3 baths2,359 sq. ft.247 Longleaf Drive, West End, NC 27376
MLS# 100546732Listed by: A PLACE IN THE PINES REALTY LLC - New
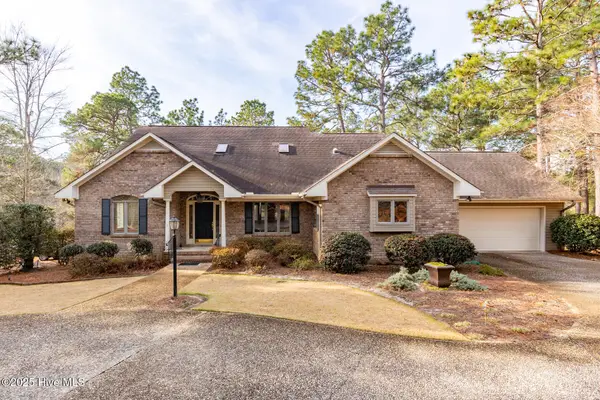 $529,000Active3 beds 2 baths2,485 sq. ft.
$529,000Active3 beds 2 baths2,485 sq. ft.253 Devonshire Avenue W, West End, NC 27376
MLS# 100546669Listed by: THE GENTRY TEAM - New
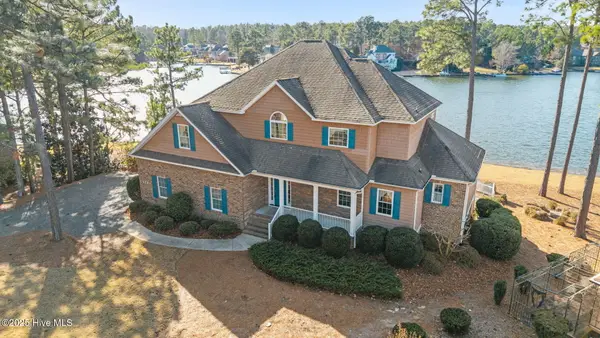 $1,400,000Active4 beds 5 baths5,135 sq. ft.
$1,400,000Active4 beds 5 baths5,135 sq. ft.123 Anchor Point, Seven Lakes, NC 27376
MLS# 100546632Listed by: KELLER WILLIAMS PINEHURST - New
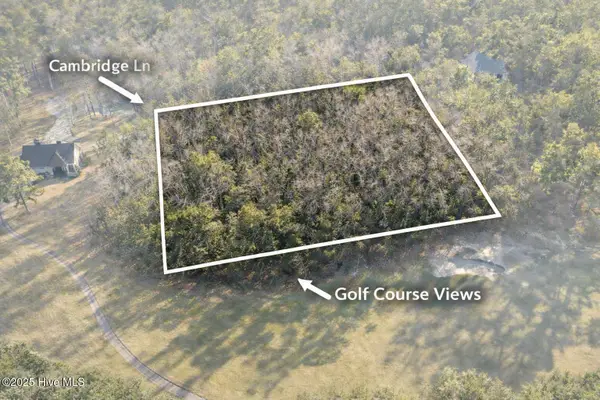 $120,000Active1.86 Acres
$120,000Active1.86 Acres107 Cambridge Lane, Seven Lakes, NC 27376
MLS# 100546282Listed by: REAL BROKER LLC - New
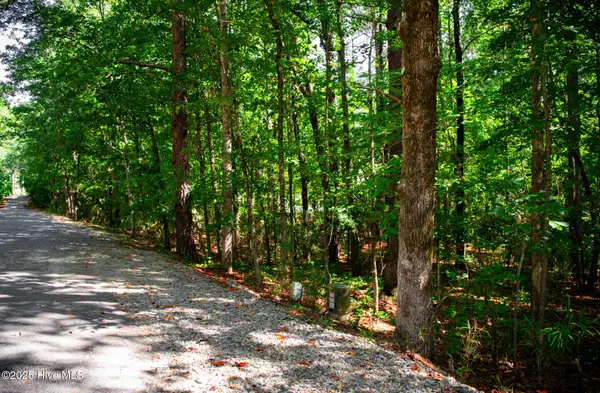 $38,500Active0.5 Acres
$38,500Active0.5 Acres105 Shropshire Lane, Seven Lakes, NC 27376
MLS# 100546166Listed by: KELLER WILLIAMS REALTY-FAYETTEVILLE 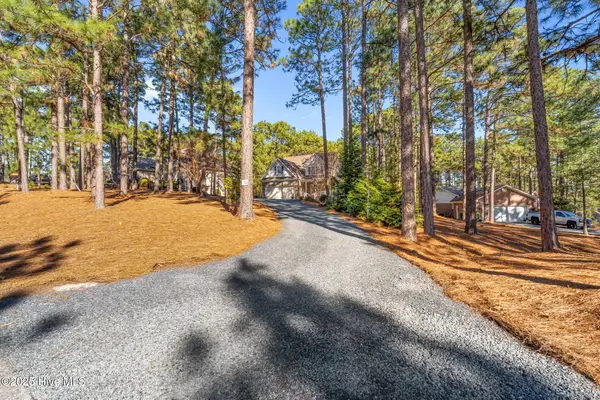 $810,000Active3 beds 4 baths4,036 sq. ft.
$810,000Active3 beds 4 baths4,036 sq. ft.176 Simmons Drive, West End, NC 27376
MLS# 100545829Listed by: CHADHIGBY.COM, LLC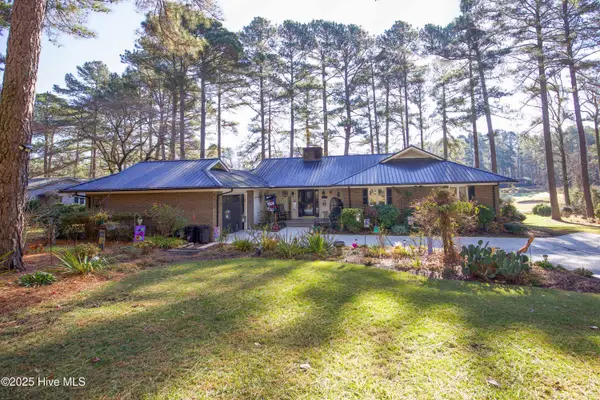 $485,000Active3 beds 2 baths2,128 sq. ft.
$485,000Active3 beds 2 baths2,128 sq. ft.104 Oxford Court, West End, NC 27376
MLS# 100544248Listed by: EXP REALTY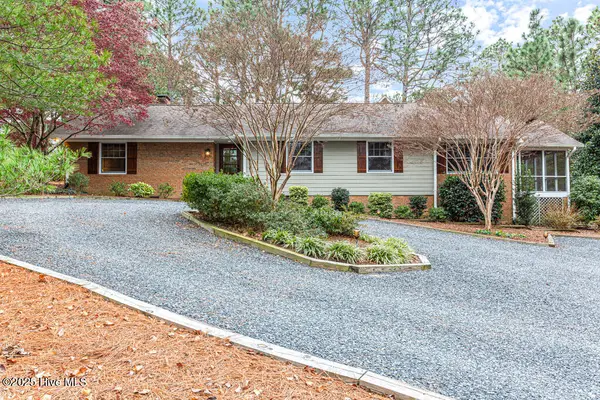 $400,000Active3 beds 3 baths1,790 sq. ft.
$400,000Active3 beds 3 baths1,790 sq. ft.106 Cardinal Lane, West End, NC 27376
MLS# 100544739Listed by: COLDWELL BANKER ADVANTAGE-SOUTHERN PINES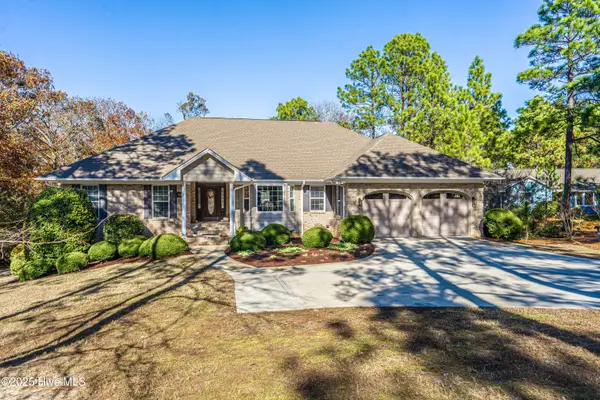 $739,000Active5 beds 5 baths4,541 sq. ft.
$739,000Active5 beds 5 baths4,541 sq. ft.112 Mccracken Drive, West End, NC 27376
MLS# 100544363Listed by: SANDHILL REALTY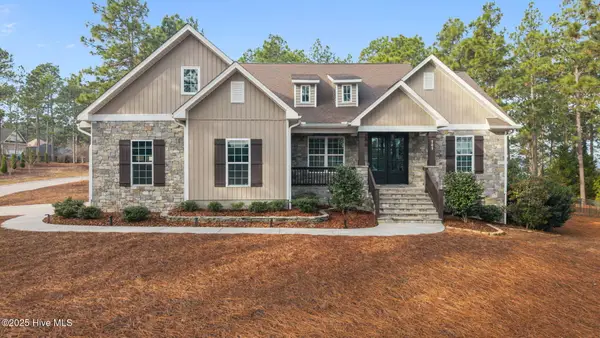 $660,000Pending4 beds 3 baths2,879 sq. ft.
$660,000Pending4 beds 3 baths2,879 sq. ft.101 Featherston Point, West End, NC 27376
MLS# 100544177Listed by: COLDWELL BANKER ADVANTAGE-SOUTHERN PINES
