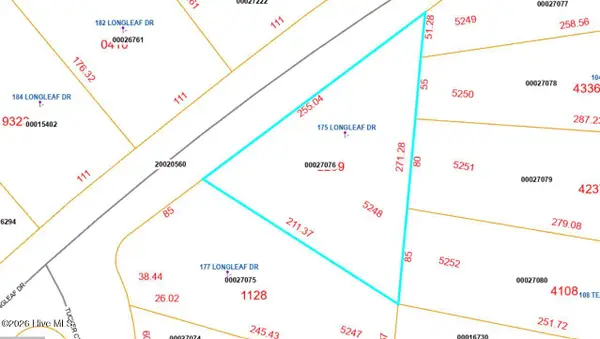Tbd Lancashire Lane, Seven Lakes, NC 27376
Local realty services provided by:Better Homes and Gardens Real Estate Elliott Coastal Living
Tbd Lancashire Lane,Seven Lakes, NC 27376
$459,900
- 4 Beds
- 2 Baths
- 2,070 sq. ft.
- Single family
- Active
Listed by: natalee birdsell
Office: carolina property sales
MLS#:100539628
Source:NC_CCAR
Price summary
- Price:$459,900
- Price per sq. ft.:$222.17
About this home
Onsite Homes presents the Colston floor plan with a 3 car garage on 3.42 acres in Seven Lakes South. A spacious 4 bedrooms plus bonus room and 2 baths. 3 bedrooms plus an additional bedroom or office located on the main floor with an additional bonus room over the garage. As a presale you will have the ability to pick out all the selections. There is an option for an additional bathroom that could be added with the bonus. Within 10 min of Pinehurst This is a rare and unique opportunity to own 3.42 acres in Seven Lakes South! Country living while still being in a gated community. This gem of a lot in Seven Lakes is tucked back from the road giving you an abundance of privacy while still enjoying all the amenities of Seven Lakes - multiple lakes, golf, marina with beach area and playground, tennis, basketball, horse stables, pool and more! This is a new construction presale listing. The lot is available for sale- individually at MLS # 100539477,
with no obligation to use Onsite Homes as your builder.
Contact an agent
Home facts
- Year built:2025
- Listing ID #:100539628
- Added:93 day(s) ago
- Updated:February 11, 2026 at 11:22 AM
Rooms and interior
- Bedrooms:4
- Total bathrooms:2
- Full bathrooms:2
- Living area:2,070 sq. ft.
Heating and cooling
- Cooling:Central Air
- Heating:Electric, Fireplace(s), Forced Air, Heating
Structure and exterior
- Roof:Architectural Shingle
- Year built:2025
- Building area:2,070 sq. ft.
- Lot area:3.42 Acres
Schools
- High school:Pinecrest High
- Middle school:West Pine Middle
- Elementary school:West End Elementary
Finances and disclosures
- Price:$459,900
- Price per sq. ft.:$222.17
New listings near Tbd Lancashire Lane
- New
 $46,900Active0.65 Acres
$46,900Active0.65 Acres124 Carrington Square, West End, NC 27376
MLS# 100554011Listed by: KELLER WILLIAMS PINEHURST - New
 $500,000Active3 beds 3 baths2,126 sq. ft.
$500,000Active3 beds 3 baths2,126 sq. ft.107 Lancashire Lane, West End, NC 27376
MLS# 757145Listed by: PREMIER REAL ESTATE OF THE SANDHILLS LLC - New
 $485,000Active3 beds 2 baths1,937 sq. ft.
$485,000Active3 beds 2 baths1,937 sq. ft.146 Sunset Way, Seven Lakes, NC 27376
MLS# 100553487Listed by: CAROLINA PROPERTY SALES - New
 $395,000Active3 beds 2 baths2,502 sq. ft.
$395,000Active3 beds 2 baths2,502 sq. ft.156 Shenandoah Road E, West End, NC 27376
MLS# 100553420Listed by: MAISON REALTY GROUP - New
 $450,000Active3 beds 2 baths1,800 sq. ft.
$450,000Active3 beds 2 baths1,800 sq. ft.161 Devonshire Avenue W, West End, NC 27376
MLS# 100553059Listed by: KELLER WILLIAMS PINEHURST - New
 $2,500,000Active3 beds 5 baths6,743 sq. ft.
$2,500,000Active3 beds 5 baths6,743 sq. ft.164 Saddle Ridge, West End, NC 27376
MLS# 100552616Listed by: EXP REALTY LLC BALLANTYNE - New
 $490,000Active4 beds 3 baths2,119 sq. ft.
$490,000Active4 beds 3 baths2,119 sq. ft.125 Lancashire Lane, Seven Lakes, NC 27376
MLS# 100552543Listed by: SANDHILL REALTY/ABERDEEN - New
 $332,900Active3 beds 2 baths1,760 sq. ft.
$332,900Active3 beds 2 baths1,760 sq. ft.103 Pinnacle Court, West End, NC 27376
MLS# 100552512Listed by: COLDWELL BANKER ADVANTAGE-SOUTHERN PINES  $525,000Active3 beds 3 baths2,280 sq. ft.
$525,000Active3 beds 3 baths2,280 sq. ft.122 Shaw Drive, Seven Lakes, NC 27376
MLS# 100552057Listed by: KELLER WILLIAMS PINEHURST $16,500Active0.54 Acres
$16,500Active0.54 Acres175 Longleaf Drive, West End, NC 27376
MLS# 100552017Listed by: PREMIER REAL ESTATE OF THE SANDHILLS LLC

