5301 Barber Road, Seven Springs, NC 28578
Local realty services provided by:Better Homes and Gardens Real Estate Lifestyle Property Partners
5301 Barber Road,Seven Springs, NC 28578
$275,500
- 3 Beds
- 3 Baths
- 1,653 sq. ft.
- Single family
- Active
Listed by: the summers real estate team, lauren e yankasky
Office: keller williams innovate-wilmington
MLS#:100531276
Source:NC_CCAR
Price summary
- Price:$275,500
- Price per sq. ft.:$166.67
About this home
Welcome to 5301 Barber Road, a charming home offering thoughtful updates, comfort, and plenty of outdoor space. Inside, you'll find durable LVP flooring on the main level, brand-new carpet upstairs, and a freshly tiled backsplash in the kitchen that adds a clean, modern touch. The kitchen also includes stainless steel appliances, creating a space that's both stylish and functional for everyday living.
Enjoy the outdoors with a spacious yard that provides room to relax, play, or garden. The property also includes a shed with electricity and brand-new epoxy flooring, perfect for storage, hobbies, or a workshop.
This home is ideally situated near the Neuse River and Cliffs of the Neuse State Park, where you can enjoy hiking, kayaking, fishing, and endless natural beauty. You'll love the balance of quiet small-town charm with easy access to nearby towns for dining, shopping, and conveniences.
With its inviting updates and proximity to outdoor adventure, 5301 Barber Road is ready to welcome its next owner. Schedule your showing today!
Contact an agent
Home facts
- Year built:2002
- Listing ID #:100531276
- Added:147 day(s) ago
- Updated:February 11, 2026 at 11:22 AM
Rooms and interior
- Bedrooms:3
- Total bathrooms:3
- Full bathrooms:2
- Half bathrooms:1
- Living area:1,653 sq. ft.
Heating and cooling
- Cooling:Central Air
- Heating:Electric, Forced Air, Heat Pump, Heating
Structure and exterior
- Roof:Shingle
- Year built:2002
- Building area:1,653 sq. ft.
- Lot area:0.44 Acres
Schools
- High school:South Lenior
- Middle school:Woodington
- Elementary school:Moss Hill
Utilities
- Water:Community Water Available
Finances and disclosures
- Price:$275,500
- Price per sq. ft.:$166.67
New listings near 5301 Barber Road
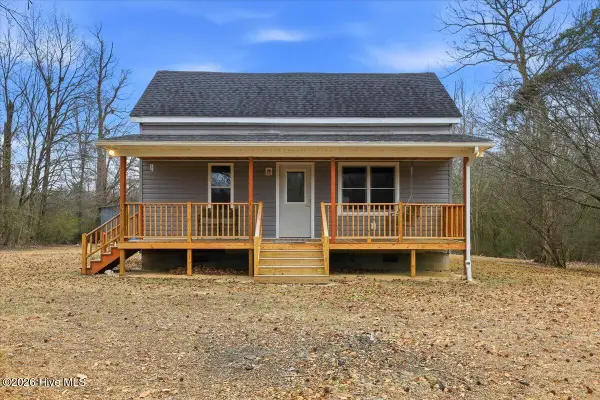 $210,000Pending2 beds 1 baths1,048 sq. ft.
$210,000Pending2 beds 1 baths1,048 sq. ft.192 Donald K Outlaw Road, Seven Springs, NC 28578
MLS# 100551174Listed by: DOWN HOME REALTY AND PROPERTY MANAGEMENT, LLC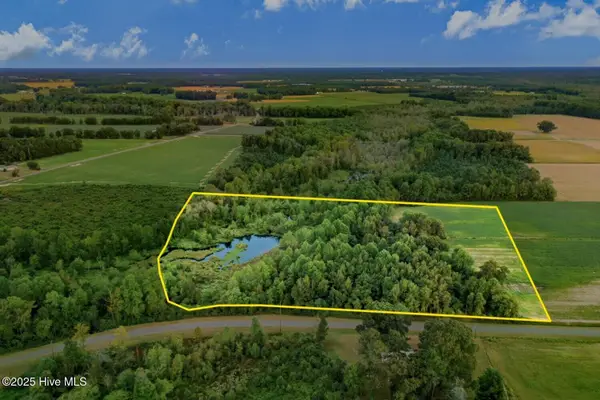 $139,000Active13 Acres
$139,000Active13 Acres294 James Price Road, Seven Springs, NC 28578
MLS# 100542808Listed by: NATIONAL LAND REALTY NC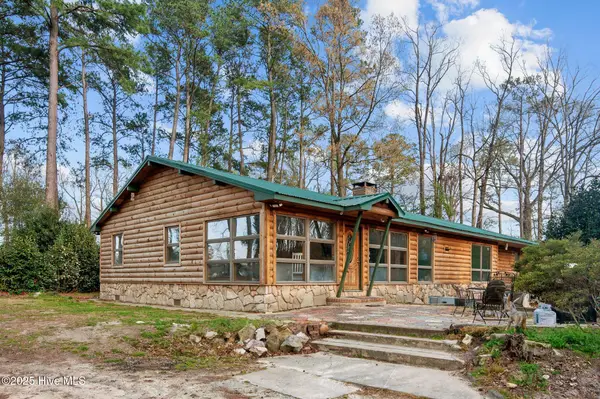 $500,000Active3 beds 2 baths2,550 sq. ft.
$500,000Active3 beds 2 baths2,550 sq. ft.340 Ada Stroud Road, Seven Springs, NC 28578
MLS# 100496009Listed by: WHITETAIL PROPERTIES REAL ESTATE, LLC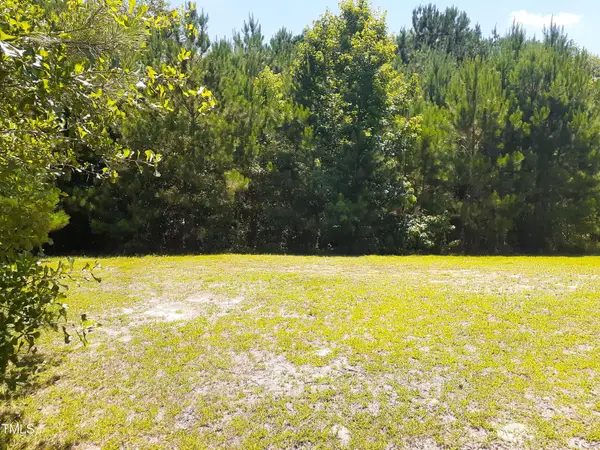 $45,000Active1.24 Acres
$45,000Active1.24 Acres205 Springside Drive, Seven Springs, NC 28578
MLS# 10040011Listed by: MARK SPAIN REAL ESTATE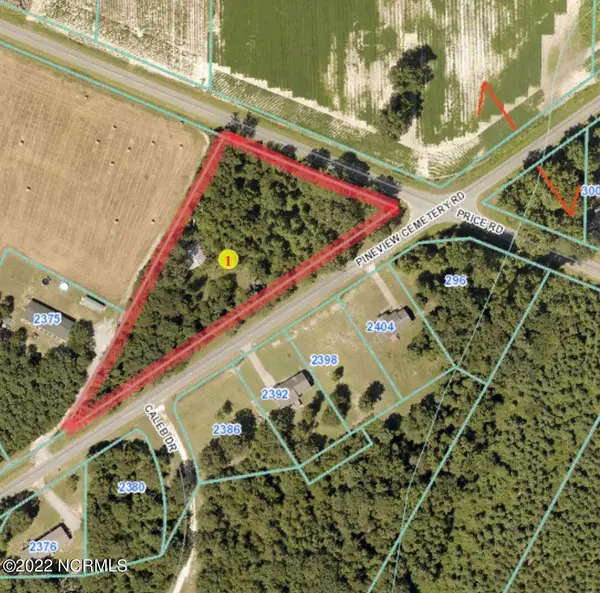 $35,000Pending1.94 Acres
$35,000Pending1.94 Acres0 Pineview Cemetery Road, Seven Springs, NC 28578
MLS# 100331676Listed by: THE FIRM NC

