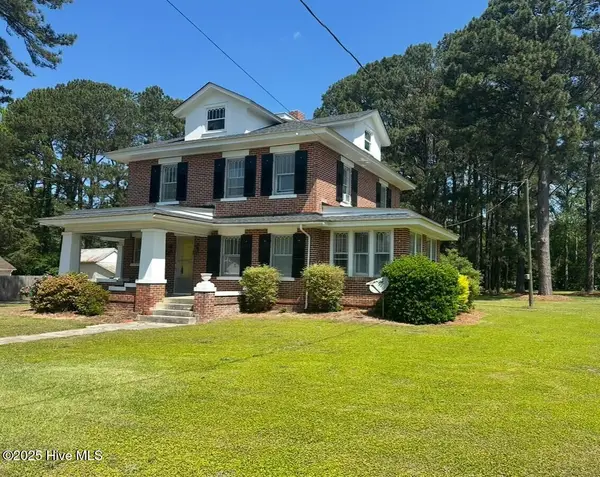105 Main Street, Severn, NC 27877
Local realty services provided by:Better Homes and Gardens Real Estate Elliott Coastal Living
105 Main Street,Severn, NC 27877
$345,500
- 5 Beds
- 3 Baths
- 2,014 sq. ft.
- Single family
- Active
Listed by:christina elise parker
Office:trelora realty inc.
MLS#:100529650
Source:NC_CCAR
Price summary
- Price:$345,500
- Price per sq. ft.:$171.55
About this home
Beautiful corner lot on Main Street. Sitting on nearly an acre. Plant a huge garden to sell fruits and veggies or use for recreation, etc. This large two story living space has three large pecan trees and other beautiful border trees. A 5th bedroom/bonus room is to the right side of house near game room. This home provides peaceful nights. There is a 2 level, with attic, detached hugh barn/wired work shop with water access at rear of property. Come see this beautiful corner lot with antique molding and craftsmanship. There is a wagon wheel ceiling light hanging from the high ceiling and a beautiful foyer entrance to welcome your guests.The carport has been remodeled into a large entertainment room with games, large sunroom windows and two large french doors on each end. There is an L shaped screened porch.
Contact an agent
Home facts
- Year built:1925
- Listing ID #:100529650
- Added:49 day(s) ago
- Updated:October 29, 2025 at 10:23 AM
Rooms and interior
- Bedrooms:5
- Total bathrooms:3
- Full bathrooms:3
- Living area:2,014 sq. ft.
Heating and cooling
- Cooling:Central Air
- Heating:Fireplace(s), Heating
Structure and exterior
- Roof:Metal
- Year built:1925
- Building area:2,014 sq. ft.
- Lot area:0.93 Acres
Schools
- High school:Northampton County High School
- Middle school:Conway Middle School
- Elementary school:Willis Hare Elementary School
Utilities
- Water:Water Connected
- Sewer:Sewer Connected
Finances and disclosures
- Price:$345,500
- Price per sq. ft.:$171.55


