1085 Sharron Creek Drive, Shallotte, NC 28470
Local realty services provided by:Better Homes and Gardens Real Estate Lifestyle Property Partners
1085 Sharron Creek Drive,Shallotte, NC 28470
$269,990
- 3 Beds
- 2 Baths
- 1,533 sq. ft.
- Single family
- Pending
Listed by: harold chappell
Office: nexthome cape fear
MLS#:100526334
Source:NC_CCAR
Price summary
- Price:$269,990
- Price per sq. ft.:$176.12
About this home
MOVE-IN READY HOME IN SOLD OUT SHARRON CREEK COMMUNITY. Take advantage of the opportunity to own new without the wait! The popular Tupelo floorplan is ready now!
Discover the charm of Sharron Creek Crossing by Ryan Homes, a private cul-de-sac community nestled in Shallotte, NC, with the perfect blend of small-town charm and modern conveniences. The Tupelo is a 2-car garage ranch home that offers style and space. The entry foyer directs your eye toward the light-filled great room, while providing access to two bedrooms and a hall bath. Convert the 3rd bedroom into a flex space or home office. The great room flows into the gourmet kitchen and dining area, ideal for entertaining. The laundry sits just off the owner's suite. Inside the owner's suite, you'll find an enormous walk-in closet and dual-vanity bath. Discover the ease of The Tupelo today!
Contact an agent
Home facts
- Year built:2025
- Listing ID #:100526334
- Added:117 day(s) ago
- Updated:December 17, 2025 at 11:37 AM
Rooms and interior
- Bedrooms:3
- Total bathrooms:2
- Full bathrooms:2
- Living area:1,533 sq. ft.
Heating and cooling
- Cooling:Central Air
- Heating:Electric, Forced Air, Heating
Structure and exterior
- Roof:Architectural Shingle
- Year built:2025
- Building area:1,533 sq. ft.
- Lot area:0.14 Acres
Schools
- High school:West Brunswick
- Middle school:Shallotte Middle
- Elementary school:Supply
Finances and disclosures
- Price:$269,990
- Price per sq. ft.:$176.12
New listings near 1085 Sharron Creek Drive
- New
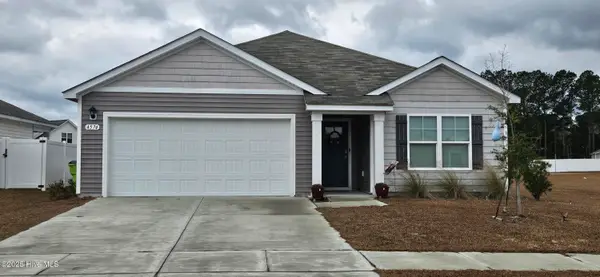 $289,900Active3 beds 2 baths1,616 sq. ft.
$289,900Active3 beds 2 baths1,616 sq. ft.4574 E Coast Lane, Shallotte, NC 28470
MLS# 100545464Listed by: REALTY ONE GROUP DOCKSIDE NORTH - New
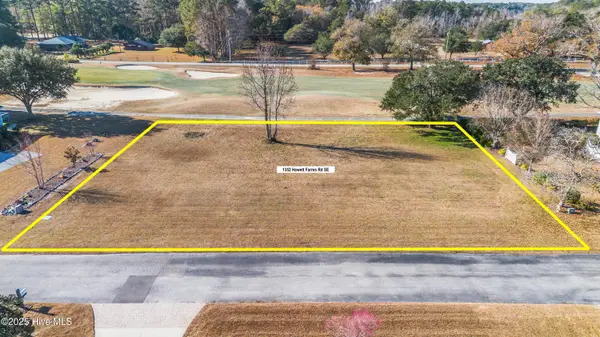 $93,418Active0.36 Acres
$93,418Active0.36 Acres1352 Hewett Farms Road Sw, Shallotte, NC 28470
MLS# 100545313Listed by: COLDWELL BANKER SEA COAST ADVANTAGE - New
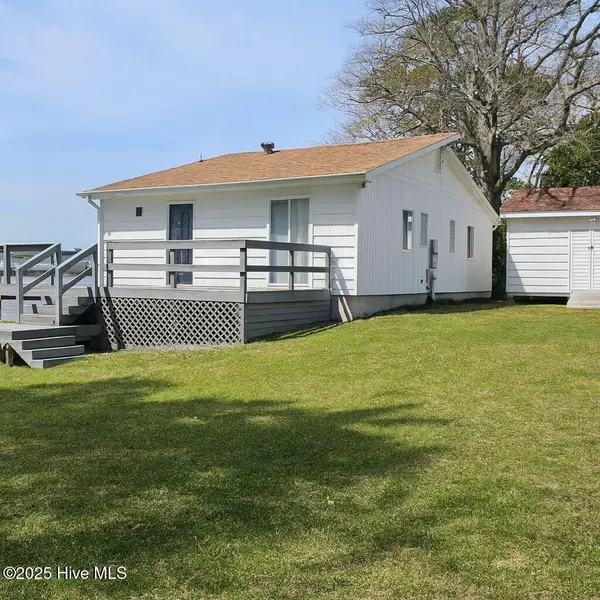 $485,000Active2 beds 2 baths1,534 sq. ft.
$485,000Active2 beds 2 baths1,534 sq. ft.1229 Fletcher Hewett Road Sw, Shallotte, NC 28470
MLS# 100544692Listed by: KELLER WILLIAMS INNOVATE-OIB MAINLAND - New
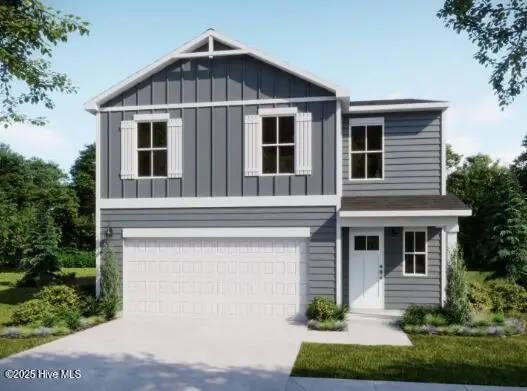 $372,900Active4 beds 3 baths1,865 sq. ft.
$372,900Active4 beds 3 baths1,865 sq. ft.4565 Terrace Road Sw #Homesite 138, Shallotte, NC 28470
MLS# 100545169Listed by: COLDWELL BANKER SEA COAST ADVANTAGE - New
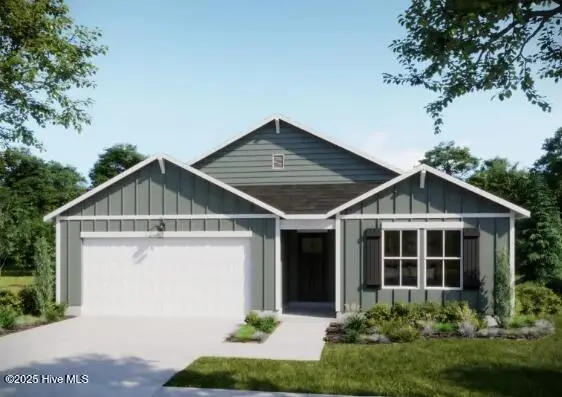 $344,800Active3 beds 2 baths1,731 sq. ft.
$344,800Active3 beds 2 baths1,731 sq. ft.4573 Terrace Road Sw #Homesite 137, Shallotte, NC 28470
MLS# 100545156Listed by: COLDWELL BANKER SEA COAST ADVANTAGE - Open Sat, 2 to 4pmNew
 $995,000Active3 beds 5 baths4,526 sq. ft.
$995,000Active3 beds 5 baths4,526 sq. ft.2160 Arnold Palmer Drive, Shallotte, NC 28470
MLS# 100544952Listed by: KELLER WILLIAMS INNOVATE-OIB MAINLAND - New
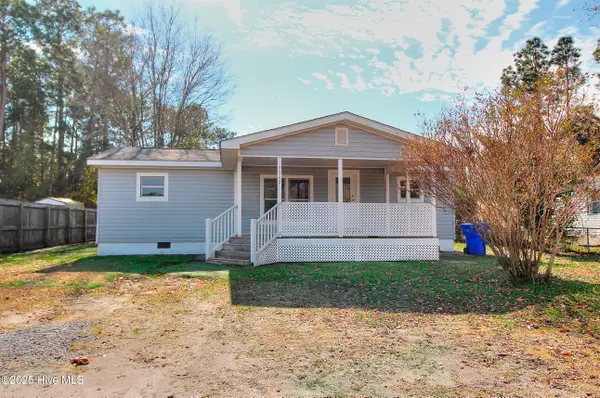 $185,000Active3 beds 2 baths960 sq. ft.
$185,000Active3 beds 2 baths960 sq. ft.5347 Lakewood Drive Sw, Shallotte, NC 28470
MLS# 100544701Listed by: CAROLINA GULF COAST PROPERTIES - New
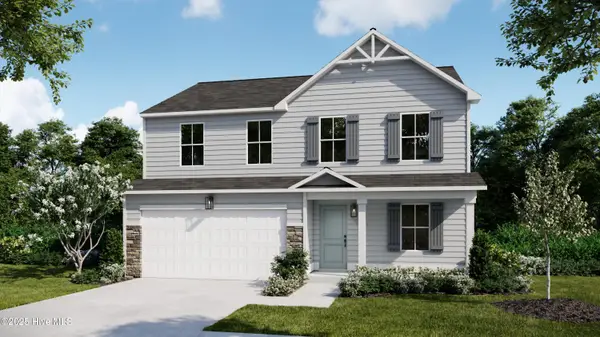 $332,900Active5 beds 3 baths2,191 sq. ft.
$332,900Active5 beds 3 baths2,191 sq. ft.4689 Swimming Lane #11, Shallotte, NC 28470
MLS# 100544476Listed by: COLDWELL BANKER SEA COAST ADVANTAGE - New
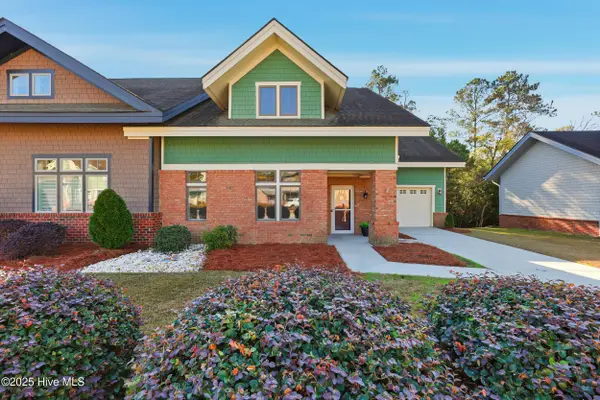 $316,900Active3 beds 3 baths1,964 sq. ft.
$316,900Active3 beds 3 baths1,964 sq. ft.4861 Tallow Trace # 2, Shallotte, NC 28470
MLS# 100544454Listed by: INTRACOASTAL REALTY CORP - New
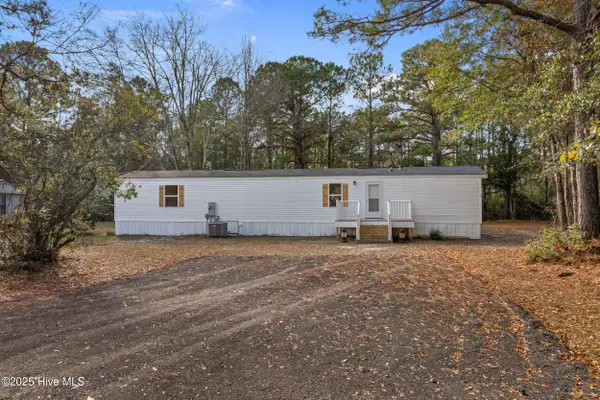 $188,000Active2 beds 2 baths924 sq. ft.
$188,000Active2 beds 2 baths924 sq. ft.1535 Jay Street Sw, Shallotte, NC 28470
MLS# 100544386Listed by: COLDWELL BANKER SLOANE REALTY OIB
