1233 Riverview Drive Sw, Shallotte, NC 28470
Local realty services provided by:Better Homes and Gardens Real Estate Elliott Coastal Living
1233 Riverview Drive Sw,Shallotte, NC 28470
$279,900
- 3 Beds
- 2 Baths
- 1,260 sq. ft.
- Mobile / Manufactured
- Active
Listed by: claire e yoder
Office: coldwell banker sloane
MLS#:100541007
Source:NC_CCAR
Price summary
- Price:$279,900
- Price per sq. ft.:$222.14
About this home
Your Dream Beach Home with a Dream Price is here!
Come now to view this never lived in, 3 bedroom, 2 full bathroom home located on a ¼ acre lot within the Riverview community in Shallotte.
This one level, beach retreat welcomes you with beautiful curb appeal highlighted by brick feature walls on either side of the driveway, well maintained landscaping, new sod & an open front porch where you can sit and enjoy views of the Shallotte River.
After looking out to the Shallotte River from your new porch you'll walk into the home's family room that is spacious in size and opens directly into the eat in kitchen. The kitchen has all new appliances, upper and lower cabinets and an island.
You will access a utility room directly off the kitchen on your way to the backyard that is generous in size and has space for your washer/dryer and storage.
The home's split floor plan has your 2 guest bedrooms on the left side of the home with a shared guest bathroom.
The primary bedroom and en-suite are on the right side of the home. Generous in size the primary bedroom is a true retreat.
The home is highlighted by a neutral color palette, beautiful floors and natural light throughout each room.
Riverview Shallotte is a peaceful neighborhood, less than 10 miles from local beaches and 5 miles from Shallotte. One of the key features of the neighborhood is a boat ramp providing residents with direct access to the Shallotte River.
The home has already been converted to real property, has a septic permit on file and is connected to municipal water.
Living at the beach has never been this easy. Schedule your showing today and make this Dream home yours!
Contact an agent
Home facts
- Year built:2023
- Listing ID #:100541007
- Added:91 day(s) ago
- Updated:February 13, 2026 at 11:20 AM
Rooms and interior
- Bedrooms:3
- Total bathrooms:2
- Full bathrooms:2
- Living area:1,260 sq. ft.
Heating and cooling
- Cooling:Central Air
- Heating:Electric, Heat Pump, Heating
Structure and exterior
- Roof:Shingle
- Year built:2023
- Building area:1,260 sq. ft.
- Lot area:0.25 Acres
Schools
- High school:West Brunswick
- Middle school:Shallotte Middle
- Elementary school:Supply
Utilities
- Water:Water Connected
Finances and disclosures
- Price:$279,900
- Price per sq. ft.:$222.14
New listings near 1233 Riverview Drive Sw
- New
 $268,000Active3 beds 2 baths1,525 sq. ft.
$268,000Active3 beds 2 baths1,525 sq. ft.2937 Hardsmith Street, Shallotte, NC 28470
MLS# 100553894Listed by: CLIFTON PROPERTY INVESTMENT - New
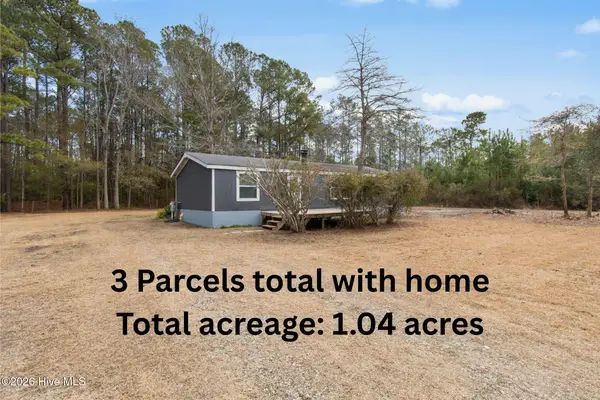 $275,000Active2 beds 2 baths1,385 sq. ft.
$275,000Active2 beds 2 baths1,385 sq. ft.554 Dark Oak Street Sw, Shallotte, NC 28470
MLS# 100553842Listed by: COLDWELL BANKER SEA COAST ADVANTAGE - New
 $245,987Active3 beds 2 baths1,300 sq. ft.
$245,987Active3 beds 2 baths1,300 sq. ft.335 Laughing Gull Court Sw, Shallotte, NC 28470
MLS# 100553657Listed by: BLUE CHIP REAL ESTATE - New
 $320,000Active4 beds 3 baths2,340 sq. ft.
$320,000Active4 beds 3 baths2,340 sq. ft.4393 E East Coast Lane #Lot 320- Galen A, Shallotte, NC 28470
MLS# 100553560Listed by: D R HORTON, INC. - New
 $320,000Active4 beds 3 baths2,866 sq. ft.
$320,000Active4 beds 3 baths2,866 sq. ft.4393 East Coast Ln., Shallotte, NC 28470
MLS# 2603466Listed by: DR HORTON - New
 $277,990Active3 beds 2 baths1,618 sq. ft.
$277,990Active3 beds 2 baths1,618 sq. ft.4393 East Coast Lane, Shallotte, NC 28470
MLS# 100553543Listed by: D R HORTON, INC. - New
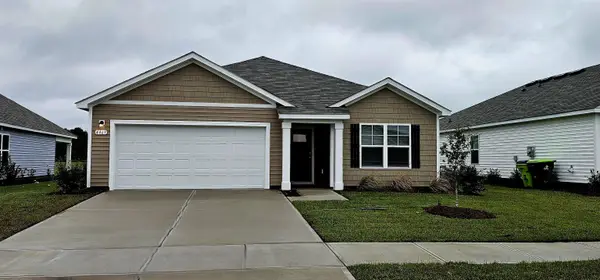 $277,990Active3 beds 2 baths2,179 sq. ft.
$277,990Active3 beds 2 baths2,179 sq. ft.4292 Frogie Ln., Shallotte, NC 28470
MLS# 2603462Listed by: DR HORTON 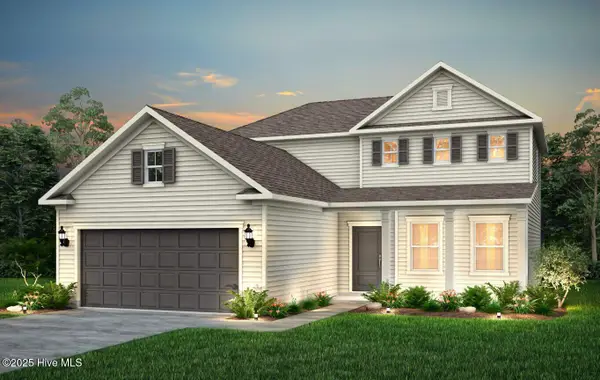 $424,965Active4 beds 4 baths2,394 sq. ft.
$424,965Active4 beds 4 baths2,394 sq. ft.545 Glitter Bay Loop #Lot 33, Shallotte, NC 28470
MLS# 100531272Listed by: PULTE HOME COMPANY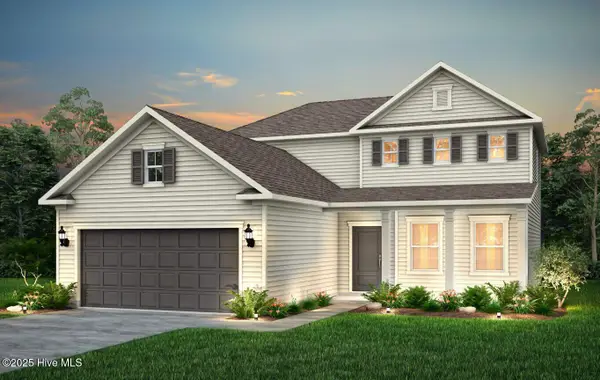 $434,190Active3 beds 3 baths2,394 sq. ft.
$434,190Active3 beds 3 baths2,394 sq. ft.529 Kalik Circle #Lot 27, Shallotte, NC 28470
MLS# 100531296Listed by: PULTE HOME COMPANY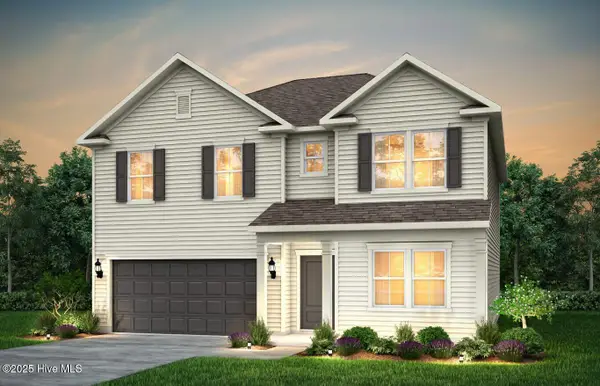 $419,990Active4 beds 3 baths2,602 sq. ft.
$419,990Active4 beds 3 baths2,602 sq. ft.550 Glitter Bay Loop #Lot 11, Shallotte, NC 28470
MLS# 100531548Listed by: PULTE HOME COMPANY

