141 Country Club Drive #79, Shallotte, NC 28470
Local realty services provided by:Better Homes and Gardens Real Estate Lifestyle Property Partners
141 Country Club Drive #79,Shallotte, NC 28470
$444,900
- 4 Beds
- 3 Baths
- 2,323 sq. ft.
- Single family
- Pending
Listed by: adam m martin
Office: tls realty llc.
MLS#:100527327
Source:NC_CCAR
Price summary
- Price:$444,900
- Price per sq. ft.:$191.52
About this home
Quick Move-In Opportunity in Brierwood Estates! This beautifully crafted semi-custom 4BR/3BA Durell plan offers a spacious layout with upgraded features throughout. The main level includes a primary suite and laundry room, creating convenient one-level living. Enjoy the flexibility of large secondary bedrooms, a guest suite with full bath upstairs, and a versatile game room. Situated on a wooded corner lot with a side-load 2-car garage, this home provides privacy and curb appeal—all with no HOA. Located in the heart of Shallotte, NC, Brierwood Estates offers easy access to shopping, dining, golf courses, medical facilities, and just minutes from beautiful area beaches. Don't miss this exceptional opportunity for a quick move-in semi-custom home in one of the most desirable areas of Brunswick County.
Contact an agent
Home facts
- Year built:2025
- Listing ID #:100527327
- Added:169 day(s) ago
- Updated:February 10, 2026 at 08:53 AM
Rooms and interior
- Bedrooms:4
- Total bathrooms:3
- Full bathrooms:3
- Living area:2,323 sq. ft.
Heating and cooling
- Cooling:Central Air
- Heating:Heat Pump, Heating, Propane
Structure and exterior
- Roof:Architectural Shingle
- Year built:2025
- Building area:2,323 sq. ft.
- Lot area:0.51 Acres
Schools
- High school:West Brunswick
- Middle school:Shallotte Middle
- Elementary school:Union
Utilities
- Water:Water Connected
- Sewer:Sewer Connected
Finances and disclosures
- Price:$444,900
- Price per sq. ft.:$191.52
New listings near 141 Country Club Drive #79
- New
 $268,000Active3 beds 2 baths1,525 sq. ft.
$268,000Active3 beds 2 baths1,525 sq. ft.2937 Hardsmith Street, Shallotte, NC 28470
MLS# 100553894Listed by: CLIFTON PROPERTY INVESTMENT - New
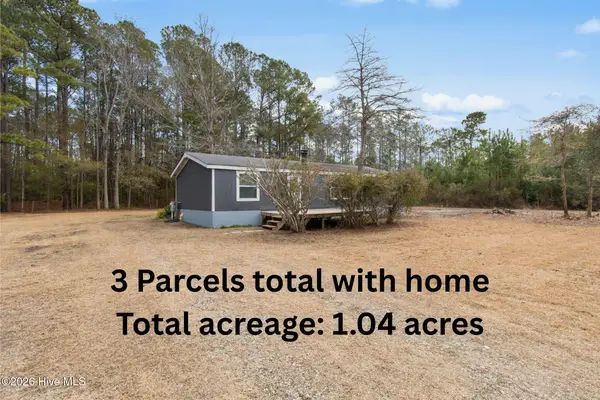 $275,000Active2 beds 2 baths1,385 sq. ft.
$275,000Active2 beds 2 baths1,385 sq. ft.554 Dark Oak Street Sw, Shallotte, NC 28470
MLS# 100553842Listed by: COLDWELL BANKER SEA COAST ADVANTAGE - New
 $245,987Active3 beds 2 baths1,300 sq. ft.
$245,987Active3 beds 2 baths1,300 sq. ft.335 Laughing Gull Court Sw, Shallotte, NC 28470
MLS# 100553657Listed by: BLUE CHIP REAL ESTATE - New
 $320,000Active4 beds 3 baths2,340 sq. ft.
$320,000Active4 beds 3 baths2,340 sq. ft.4393 E East Coast Lane #Lot 320- Galen A, Shallotte, NC 28470
MLS# 100553560Listed by: D R HORTON, INC. - New
 $320,000Active4 beds 3 baths2,866 sq. ft.
$320,000Active4 beds 3 baths2,866 sq. ft.4393 East Coast Ln., Shallotte, NC 28470
MLS# 2603466Listed by: DR HORTON - New
 $277,990Active3 beds 2 baths1,618 sq. ft.
$277,990Active3 beds 2 baths1,618 sq. ft.4393 East Coast Lane, Shallotte, NC 28470
MLS# 100553543Listed by: D R HORTON, INC. - New
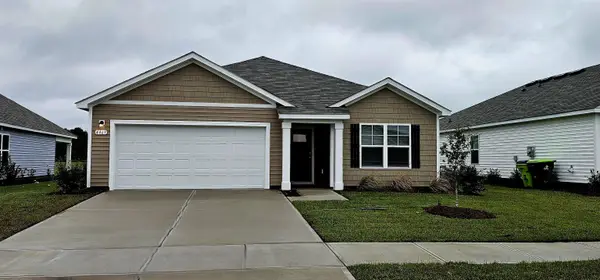 $277,990Active3 beds 2 baths2,179 sq. ft.
$277,990Active3 beds 2 baths2,179 sq. ft.4292 Frogie Ln., Shallotte, NC 28470
MLS# 2603462Listed by: DR HORTON 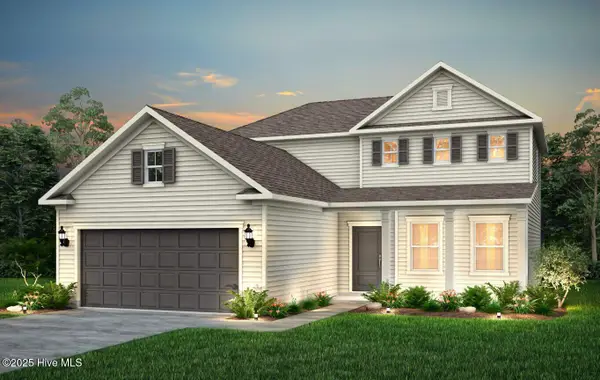 $424,965Active4 beds 4 baths2,394 sq. ft.
$424,965Active4 beds 4 baths2,394 sq. ft.545 Glitter Bay Loop #Lot 33, Shallotte, NC 28470
MLS# 100531272Listed by: PULTE HOME COMPANY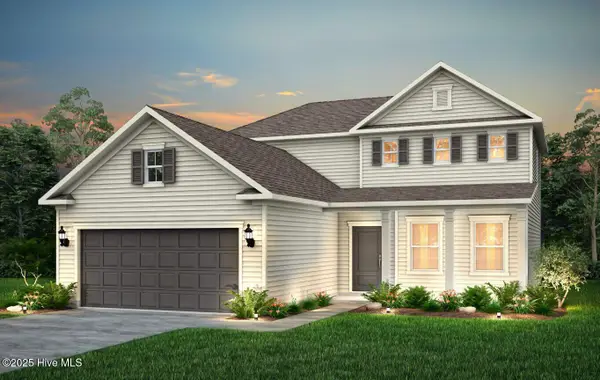 $434,190Active3 beds 3 baths2,394 sq. ft.
$434,190Active3 beds 3 baths2,394 sq. ft.529 Kalik Circle #Lot 27, Shallotte, NC 28470
MLS# 100531296Listed by: PULTE HOME COMPANY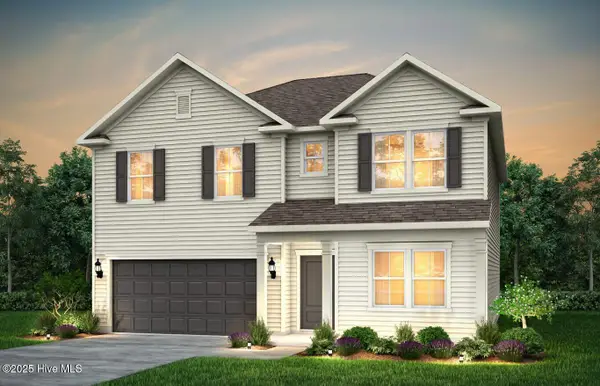 $419,990Active4 beds 3 baths2,602 sq. ft.
$419,990Active4 beds 3 baths2,602 sq. ft.550 Glitter Bay Loop #Lot 11, Shallotte, NC 28470
MLS# 100531548Listed by: PULTE HOME COMPANY

