1562 St. Lucia Drive Sw, Shallotte, NC 28470
Local realty services provided by:Better Homes and Gardens Real Estate Lifestyle Property Partners
1562 St. Lucia Drive Sw,Shallotte, NC 28470
$589,000
- 3 Beds
- 2 Baths
- 1,942 sq. ft.
- Single family
- Active
Listed by: rose e. boatwright, allie l. fregeolle
Office: tb realty north carolina llc.
MLS#:100508377
Source:NC_CCAR
Price summary
- Price:$589,000
- Price per sq. ft.:$303.3
About this home
New Construction - Stylish & Thoughtfully Designed! Ready in September 2025!
Welcome to this beautifully crafted 3-bedroom, 2-bath home, where comfort meets elegance in every detail. Built with quality in mind, this home offers a spacious, open layout and premium features throughout.
The heart of the home is a gourmet kitchen equipped with a large island, sleek countertops, abundant cabinetry, and high-end finishes—perfect for everyday living and entertaining. The great room features a stunning tray ceiling, adding architectural interest and a sense of spaciousness, while the adjacent sunroom fills the home with natural light and provides a perfect space to relax year-round.
The primary suite is a private retreat, complete with a tray ceiling, generous walk-in closet, and a luxurious en-suite bath featuring an extended shower, dual sinks, and a separate water closet for added privacy.
*Additional highlights include:
*Dedicated laundry room with sink and built-in cabinetry
*Screened-in covered patio to maximize indoor/outdoor living
*Welcoming covered front porch
*Spacious secondary bedrooms and well-appointed guest bath
This home, located just minutes from Ocean Isle Beach, truly combines elegance, functionality, and modern design in one perfect package. Schedule your showing today and experience it for yourself!
Contact an agent
Home facts
- Year built:2025
- Listing ID #:100508377
- Added:222 day(s) ago
- Updated:December 29, 2025 at 11:14 AM
Rooms and interior
- Bedrooms:3
- Total bathrooms:2
- Full bathrooms:2
- Living area:1,942 sq. ft.
Heating and cooling
- Cooling:Central Air, Heat Pump
- Heating:Electric, Heat Pump, Heating
Structure and exterior
- Roof:Architectural Shingle
- Year built:2025
- Building area:1,942 sq. ft.
- Lot area:0.18 Acres
Schools
- High school:West Brunswick
- Middle school:Shallotte Middle
- Elementary school:Union
Finances and disclosures
- Price:$589,000
- Price per sq. ft.:$303.3
New listings near 1562 St. Lucia Drive Sw
- New
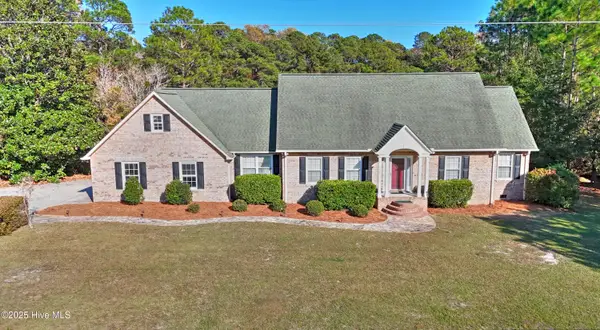 $525,000Active4 beds 4 baths2,935 sq. ft.
$525,000Active4 beds 4 baths2,935 sq. ft.10 Queens Grant Circle Sw, Shallotte, NC 28470
MLS# 100546216Listed by: COLDWELL BANKER SEA COAST ADVANTAGE - New
 $700,000Active7.75 Acres
$700,000Active7.75 Acres0 Hale Swamp Road Road Sw, Shallotte, NC 28470
MLS# 100546109Listed by: STARHEEL PROPERTIES, INC. - New
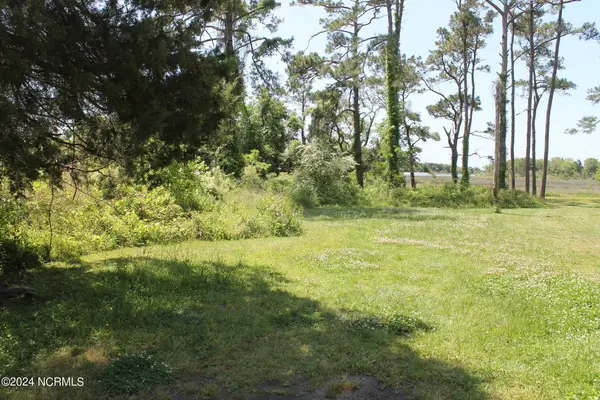 $139,000Active0.59 Acres
$139,000Active0.59 Acres4143 Harrison Road Sw, Shallotte, NC 28470
MLS# 100545976Listed by: J. RAY REALTY, LLC 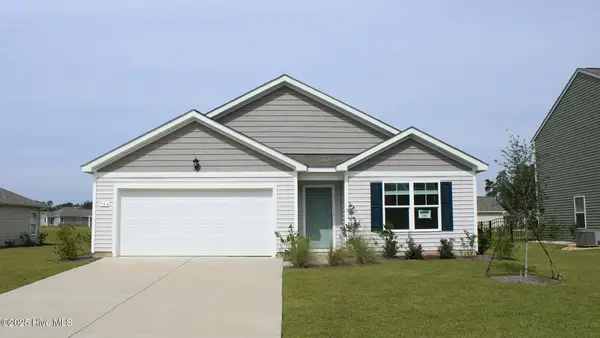 $299,990Pending4 beds 2 baths1,774 sq. ft.
$299,990Pending4 beds 2 baths1,774 sq. ft.4300 Frogie Lane Nw #Lot 330- Cali B, Shallotte, NC 28470
MLS# 100545946Listed by: D R HORTON, INC.- New
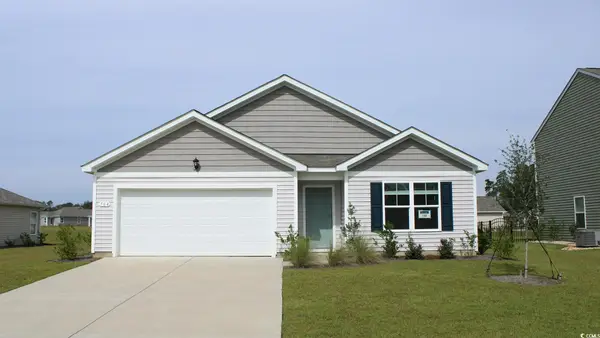 $299,990Active4 beds 2 baths2,296 sq. ft.
$299,990Active4 beds 2 baths2,296 sq. ft.4300 Frogie Ln., Shallotte, NC 28470
MLS# 2529689Listed by: DR HORTON 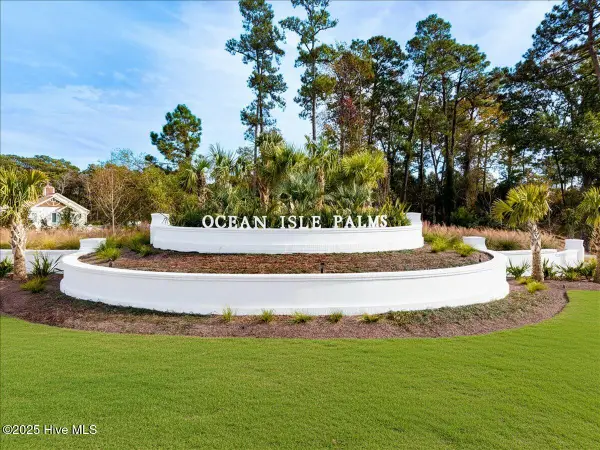 $99,500Active0.2 Acres
$99,500Active0.2 Acres1528 St Vincent Drive Sw, Shallotte, NC 28470
MLS# 100545807Listed by: KELLER WILLIAMS INNOVATE-OIB MAINLAND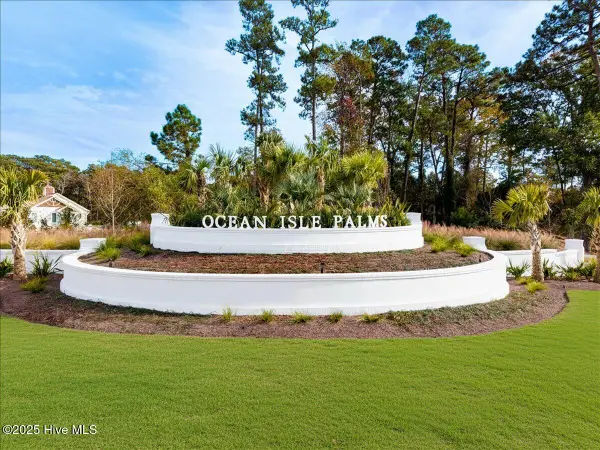 $93,500Active0.2 Acres
$93,500Active0.2 Acres6073 Martinique Street Sw, Shallotte, NC 28470
MLS# 100545810Listed by: KELLER WILLIAMS INNOVATE-OIB MAINLAND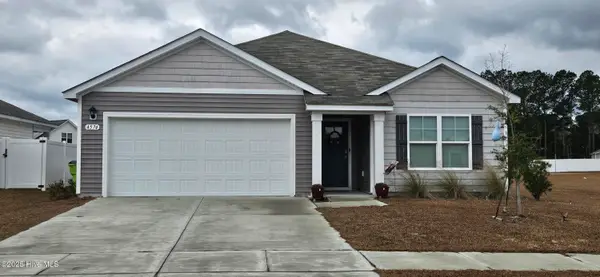 $289,900Active3 beds 2 baths1,616 sq. ft.
$289,900Active3 beds 2 baths1,616 sq. ft.4574 E Coast Lane, Shallotte, NC 28470
MLS# 100545464Listed by: REALTY ONE GROUP DOCKSIDE NORTH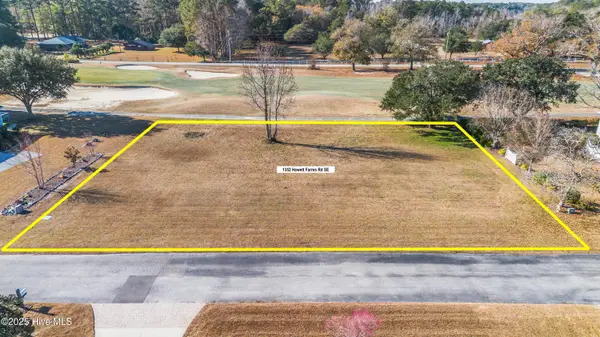 $93,418Active0.36 Acres
$93,418Active0.36 Acres1352 Hewett Farms Road Sw, Shallotte, NC 28470
MLS# 100545313Listed by: COLDWELL BANKER SEA COAST ADVANTAGE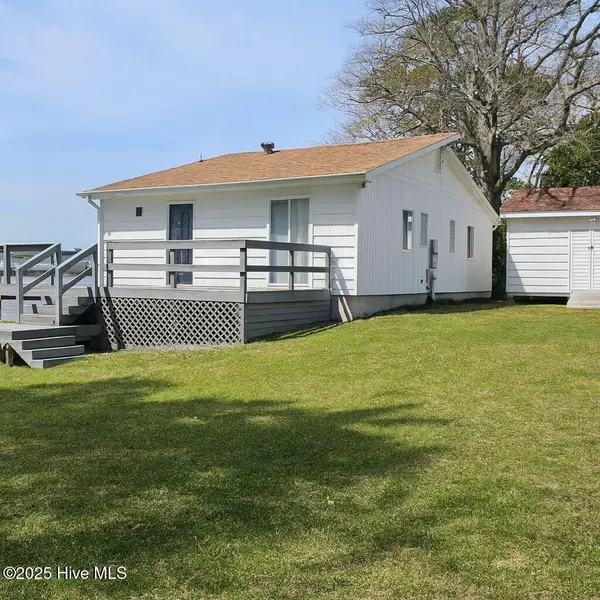 $485,000Active2 beds 2 baths1,534 sq. ft.
$485,000Active2 beds 2 baths1,534 sq. ft.1229 Fletcher Hewett Road Sw, Shallotte, NC 28470
MLS# 100544692Listed by: KELLER WILLIAMS INNOVATE-OIB MAINLAND
