2000 Snipe Ln., Shallotte, NC 28470
Local realty services provided by:Better Homes and Gardens Real Estate Elliott Coastal Living
2000 Snipe Ln.,Shallotte, NC 28470
$336,000
- 4 Beds
- 3 Baths
- 2,923 sq. ft.
- Single family
- Active
Office: dr horton
MLS#:2522073
Source:SC_CCAR
Price summary
- Price:$336,000
- Price per sq. ft.:$114.95
- Monthly HOA dues:$48
About this home
Welcome to The Meadows at Wildwood Village. Residents will enjoy the proximity to downtown Shallotte, which is a charming town known for their locally owned businesses, restaurants, specialty shops, and the Shallotte Riverwalk. The Meadows at Wildwood Village is a quick drive from Ocean Isle Beach, North Myrtle Beach, Leland, and Wilmington for fun daytrips! The Galen floor plan features an open flow between the kitchen, dining and living area that is great for entertaining. The well-designed floorplan offers the open concept and a space that can be decorated and lived-in in many ways. A flex room off the foyer can be used as a formal dining room, office, playroom or den. The kitchen comes complete with a center island, granite countertops, a corner walk in pantry, 36" cabinets and stainless steel appliances including a refrigerator! Beautiful vinyl flooring throughout the main living areas! A second floor owner's suite is large with massive closets and a bathroom that features double sinks, 5' walk-in shower, separate linen closet and plenty of space. Three secondary bedrooms and another full bathroom complete the upstairs area while providing a split bedroom floorplan for a private primary suite. Enjoy the coastal breezes on the covered back porch. 2" faux wood blinds on all standard windows. This is America's Smart Home! Each of our homes comes with an industry leading smart home technology package that will allow you to control the thermostat, front door light and lock, and video doorbell from your smartphone. *Photos are of a similar Galen home. (Home and community information, including pricing, included features, terms, availability and amenities, are subject to change prior to sale at any time without notice or obligation. Square footages are approximate. Pictures, photographs, colors, features, and sizes are for illustration purposes only and will vary from the homes as built. Equal housing opportunity builder.)
Contact an agent
Home facts
- Year built:2025
- Listing ID #:2522073
- Added:97 day(s) ago
- Updated:December 16, 2025 at 03:07 PM
Rooms and interior
- Bedrooms:4
- Total bathrooms:3
- Full bathrooms:2
- Half bathrooms:1
- Living area:2,923 sq. ft.
Heating and cooling
- Cooling:Central Air
- Heating:Central, Electric, Forced Air
Structure and exterior
- Year built:2025
- Building area:2,923 sq. ft.
- Lot area:0.21 Acres
Schools
- High school:West Brunswick High School
- Middle school:Shallotte Middle School
- Elementary school:Union Primary School
Utilities
- Water:Public, Water Available
- Sewer:Sewer Available
Finances and disclosures
- Price:$336,000
- Price per sq. ft.:$114.95
New listings near 2000 Snipe Ln.
- New
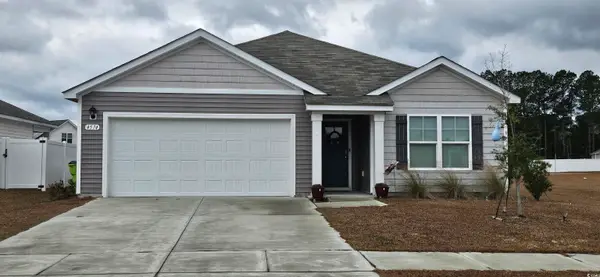 $289,900Active3 beds 2 baths2,112 sq. ft.
$289,900Active3 beds 2 baths2,112 sq. ft.4574 East Coast Ln., Shallotte, NC 28470
MLS# 2529514Listed by: REALTY ONE GROUP DOCKSIDENORTH - New
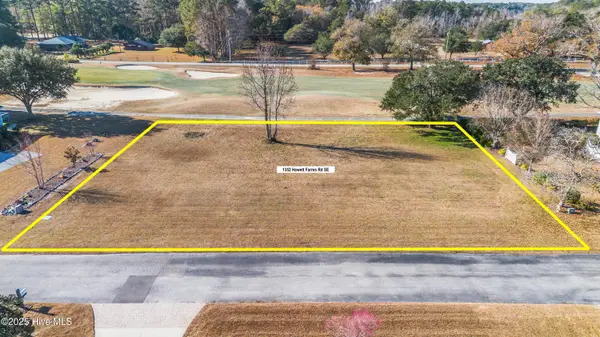 $93,418Active0.36 Acres
$93,418Active0.36 Acres1352 Hewett Farms Road Sw, Shallotte, NC 28470
MLS# 100545313Listed by: COLDWELL BANKER SEA COAST ADVANTAGE - New
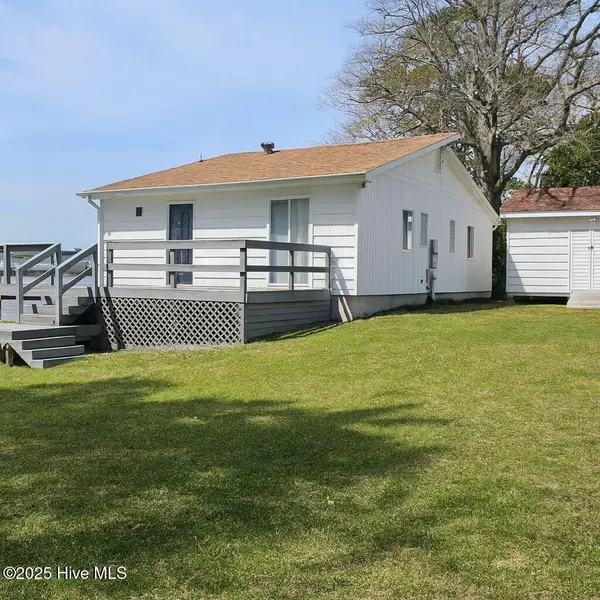 $485,000Active2 beds 2 baths1,534 sq. ft.
$485,000Active2 beds 2 baths1,534 sq. ft.1229 Fletcher Hewett Road Sw, Shallotte, NC 28470
MLS# 100544692Listed by: KELLER WILLIAMS INNOVATE-OIB MAINLAND - New
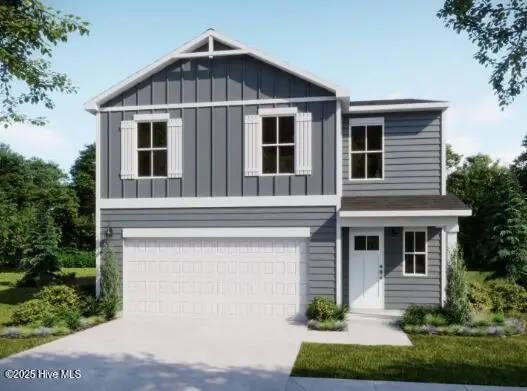 $372,900Active4 beds 3 baths1,865 sq. ft.
$372,900Active4 beds 3 baths1,865 sq. ft.4565 Terrace Road Sw #Homesite 138, Shallotte, NC 28470
MLS# 100545169Listed by: COLDWELL BANKER SEA COAST ADVANTAGE - New
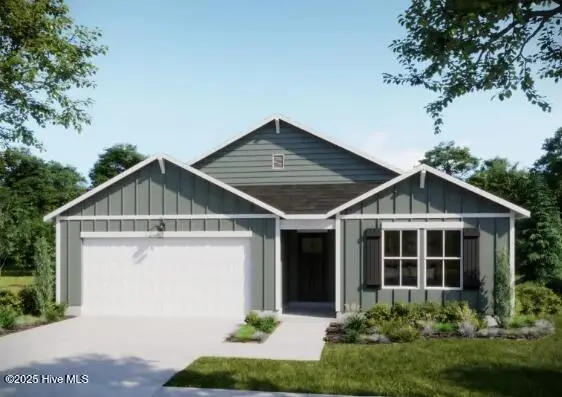 $344,800Active3 beds 2 baths1,731 sq. ft.
$344,800Active3 beds 2 baths1,731 sq. ft.4573 Terrace Road Sw #Homesite 137, Shallotte, NC 28470
MLS# 100545156Listed by: COLDWELL BANKER SEA COAST ADVANTAGE - Open Sat, 2 to 4pmNew
 $995,000Active3 beds 5 baths4,526 sq. ft.
$995,000Active3 beds 5 baths4,526 sq. ft.2160 Arnold Palmer Drive, Shallotte, NC 28470
MLS# 100544952Listed by: KELLER WILLIAMS INNOVATE-OIB MAINLAND - New
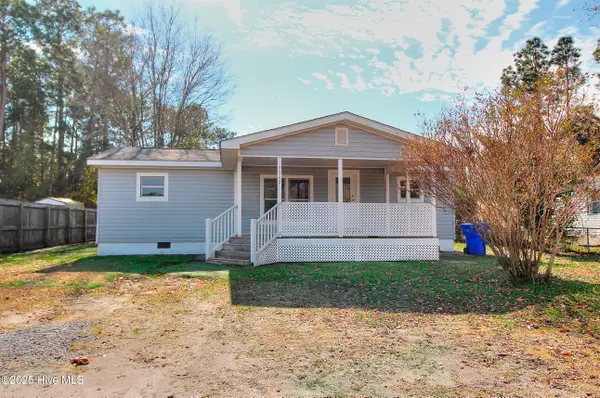 $185,000Active3 beds 2 baths960 sq. ft.
$185,000Active3 beds 2 baths960 sq. ft.5347 Lakewood Drive Sw, Shallotte, NC 28470
MLS# 100544701Listed by: CAROLINA GULF COAST PROPERTIES - New
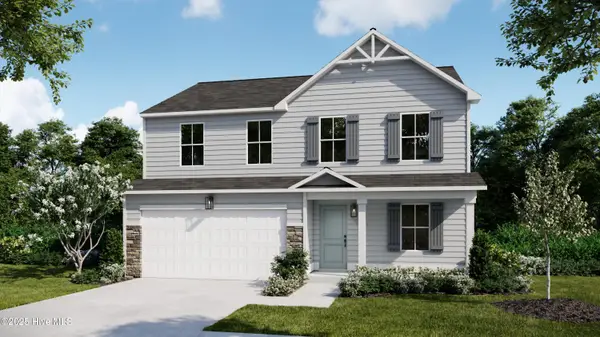 $332,900Active5 beds 3 baths2,191 sq. ft.
$332,900Active5 beds 3 baths2,191 sq. ft.4689 Swimming Lane #11, Shallotte, NC 28470
MLS# 100544476Listed by: COLDWELL BANKER SEA COAST ADVANTAGE - New
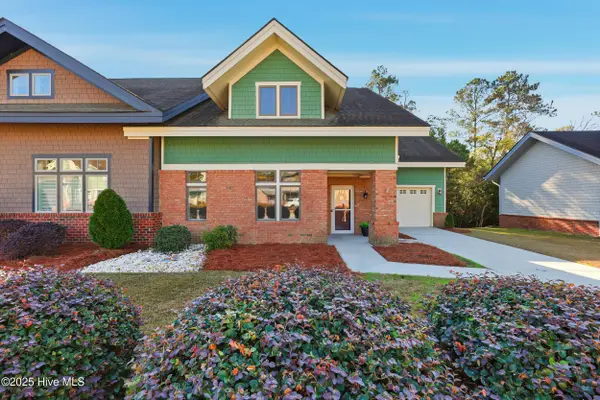 $316,900Active3 beds 3 baths1,964 sq. ft.
$316,900Active3 beds 3 baths1,964 sq. ft.4861 Tallow Trace # 2, Shallotte, NC 28470
MLS# 100544454Listed by: INTRACOASTAL REALTY CORP - New
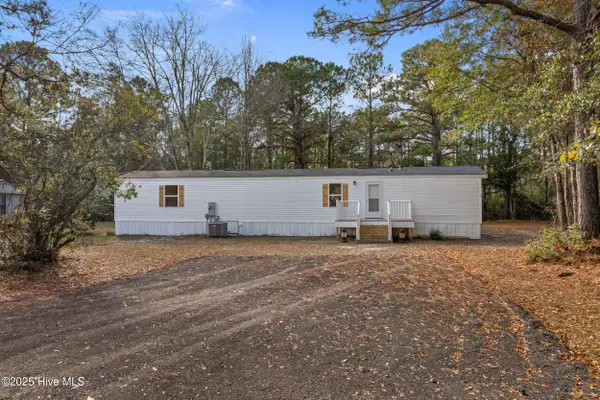 $188,000Active2 beds 2 baths924 sq. ft.
$188,000Active2 beds 2 baths924 sq. ft.1535 Jay Street Sw, Shallotte, NC 28470
MLS# 100544386Listed by: COLDWELL BANKER SLOANE REALTY OIB
