2059 Locust Ridge Drive #Lot 408- Bristol Exp, Shallotte, NC 28470
Local realty services provided by:Better Homes and Gardens Real Estate Lifestyle Property Partners
2059 Locust Ridge Drive #Lot 408- Bristol Exp,Shallotte, NC 28470
$355,175
- 3 Beds
- 3 Baths
- 2,388 sq. ft.
- Single family
- Active
Listed by: linnea l aurilia, susan w brown
Office: d r horton, inc.
MLS#:100534729
Source:NC_CCAR
Price summary
- Price:$355,175
- Price per sq. ft.:$148.73
About this home
Welcome to The Meadows at Wildwood Village. Residents will enjoy the proximity to downtown Shallotte, a charming town known for their locally owned businesses, restaurants, specialty shops, and the Shallotte Riverwalk. The Meadows at Wildwood Village is a quick drive from Ocean Isle Beach, North Myrtle Beach, Leland, and Wilmington for fun daytrips!
This thoughtfully laid out home with an open concept living room, dining room and kitchen, is bright, spacious, and designed for entertaining guest or comfortably interacting with family. The kitchen features granite countertops, a tile backsplash, 36'' cabinets, a walk in corner pantry, stainless steel appliances including a refrigerator, and island with breakfast bar! Your primary suite awaits off the back of the home with a spacious walk-in closet and master bath with double sinks, a linen closet and 5' shower. The secondary bedroom is at the front of the home providing separation from the primary suite. Also, at the front of the home is a flex room that would make for a perfect office space or den. Head upstairs to a large loft/game room and a bedroom with a full bathroom. Enjoy the coastal air from the back porch as you wind down in the evening! 2 car garage with garage door opener. This is America's Smart Home! Each of our homes comes with an industry leading smart home technology package that will allow you to control the thermostat, front door light and lock, and video doorbell from your smartphone.
*Photos are of a similar Bristol Exp home.
Pictures, photographs, colors, features, and sizes are for illustration purposes only and will vary from the homes as built. Home and community information, including pricing, included features, terms, availability and amenities, are subject to change and prior sale at any time without notice or obligation. Square footage dimensions are approximate. Equal housing opportunity builder.
Contact an agent
Home facts
- Year built:2025
- Listing ID #:100534729
- Added:95 day(s) ago
- Updated:January 11, 2026 at 11:33 AM
Rooms and interior
- Bedrooms:3
- Total bathrooms:3
- Full bathrooms:3
- Living area:2,388 sq. ft.
Heating and cooling
- Cooling:Central Air
- Heating:Electric, Forced Air, Heat Pump, Heating
Structure and exterior
- Roof:Shingle
- Year built:2025
- Building area:2,388 sq. ft.
- Lot area:0.16 Acres
Schools
- High school:West Brunswick
- Middle school:Shallotte Middle
- Elementary school:Union
Finances and disclosures
- Price:$355,175
- Price per sq. ft.:$148.73
New listings near 2059 Locust Ridge Drive #Lot 408- Bristol Exp
- New
 $360,000Active3 beds 2 baths1,630 sq. ft.
$360,000Active3 beds 2 baths1,630 sq. ft.71 Fairway Drive, Shallotte, NC 28470
MLS# 100548556Listed by: COLDWELL BANKER SEA COAST ADVANTAGE - New
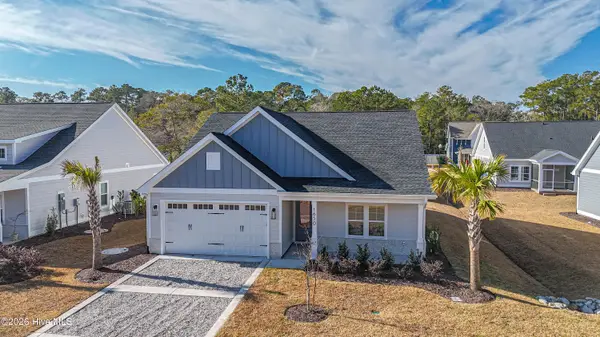 $485,000Active4 beds 3 baths2,344 sq. ft.
$485,000Active4 beds 3 baths2,344 sq. ft.1650 Back Bay Drive Sw, Shallotte, NC 28470
MLS# 100548241Listed by: THE SALTWATER AGENCY - New
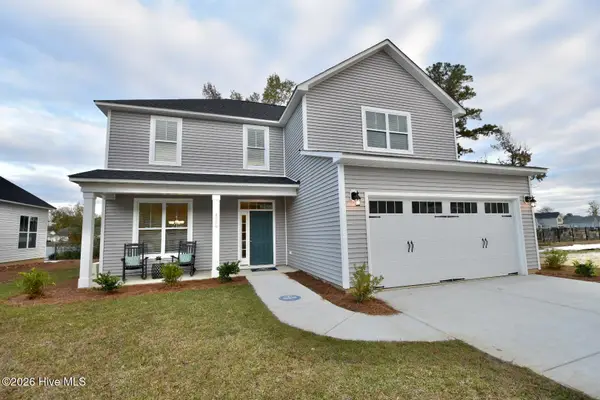 $414,500Active3 beds 3 baths2,081 sq. ft.
$414,500Active3 beds 3 baths2,081 sq. ft.511 Country Club Villa Drive, Shallotte, NC 28470
MLS# 100548054Listed by: COLDWELL BANKER SEA COAST ADVANTAGE - New
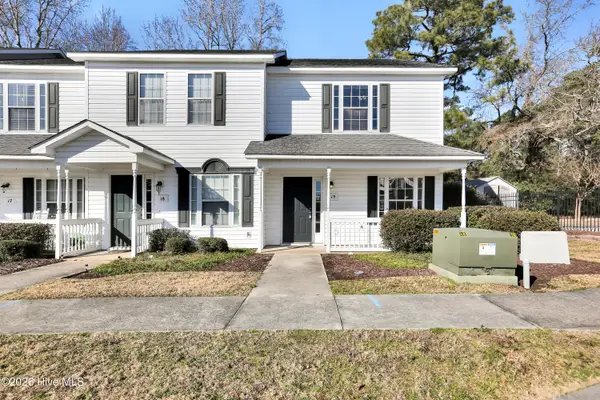 $199,500Active2 beds 3 baths1,136 sq. ft.
$199,500Active2 beds 3 baths1,136 sq. ft.4910 Bridgers Road #Unit 19, Shallotte, NC 28470
MLS# 100548105Listed by: SOUTHPORT REALTY, INC. - New
 $195,000Active2.77 Acres
$195,000Active2.77 Acres1010 Bowen Drive Sw, Shallotte, NC 28470
MLS# 100547970Listed by: SLOANE COMMERCIAL - New
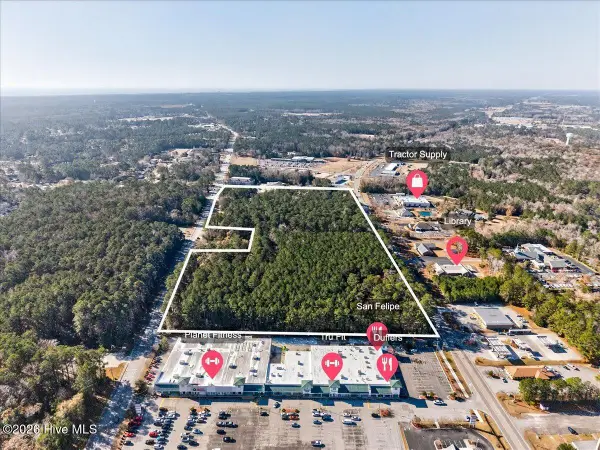 $3,325,000Active18.53 Acres
$3,325,000Active18.53 Acres5071 Main Street, Shallotte, NC 28470
MLS# 100547128Listed by: CENTURY 21 COLLECTIVE - New
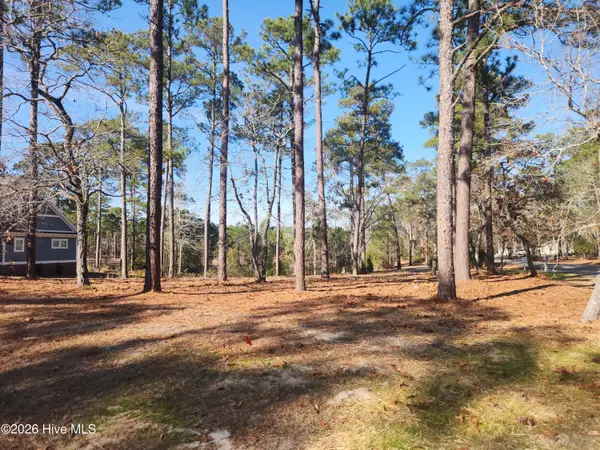 $24,000Active0.32 Acres
$24,000Active0.32 Acres904 Snow Goose Drive, Shallotte, NC 28470
MLS# 100547774Listed by: COLDWELL BANKER SEA COAST ADVANTAGE - New
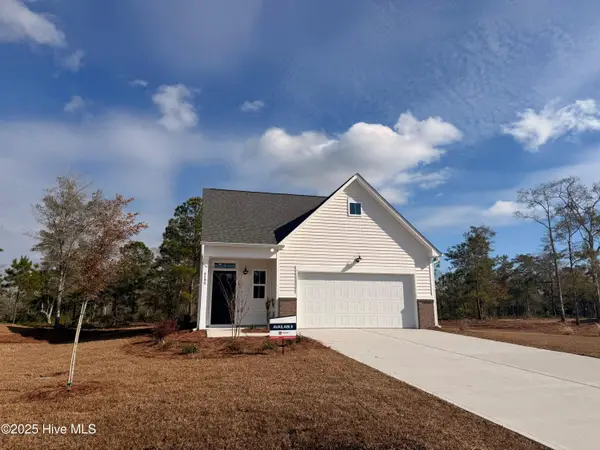 $359,900Active4 beds 3 baths1,701 sq. ft.
$359,900Active4 beds 3 baths1,701 sq. ft.4582 Terrace Road Sw #Homesite 127, Shallotte, NC 28470
MLS# 100547683Listed by: COLDWELL BANKER SEA COAST ADVANTAGE - New
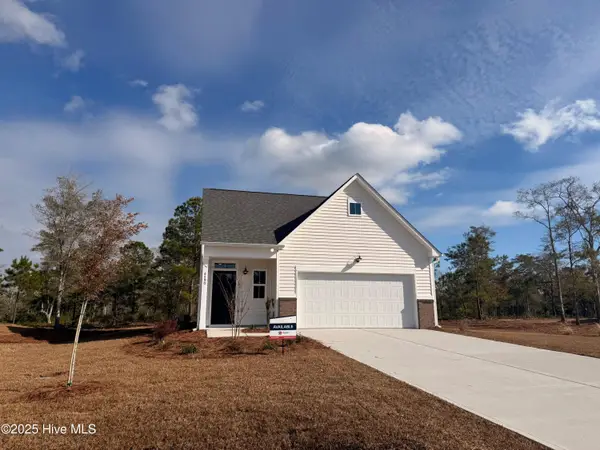 $334,900Active3 beds 3 baths1,498 sq. ft.
$334,900Active3 beds 3 baths1,498 sq. ft.4590 Terrace Road Sw #Homesite 129, Shallotte, NC 28470
MLS# 100547686Listed by: COLDWELL BANKER SEA COAST ADVANTAGE - New
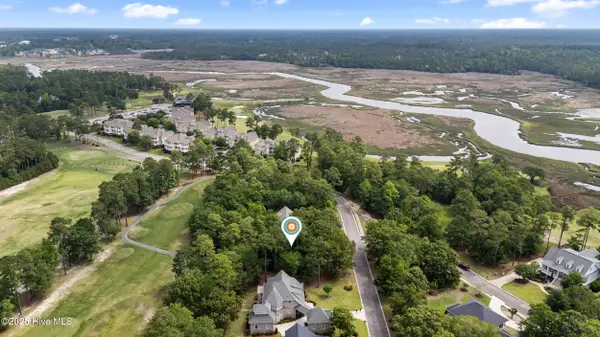 $199,000Active0.34 Acres
$199,000Active0.34 Acres2062 Arnold Palmer Drive, Shallotte, NC 28470
MLS# 100547497Listed by: BUY COASTAL REAL ESTATE
