2966 Mithwick Street Sw, Shallotte, NC 28470
Local realty services provided by:Better Homes and Gardens Real Estate Lifestyle Property Partners
2966 Mithwick Street Sw,Shallotte, NC 28470
$404,850
- 4 Beds
- 3 Baths
- 2,131 sq. ft.
- Single family
- Active
Listed by: derek b davis
Office: adams homes realty nc inc
MLS#:100536920
Source:NC_CCAR
Price summary
- Price:$404,850
- Price per sq. ft.:$189.98
About this home
Brand New Home in the beautiful gated community of Rutledge in Shallotte ! Just minutes from the beautiful Brunswick beaches!! This 2131 floorplan is an amazing open and airy feel, with many windows allowing natural light to shine in. This 4 bedroom and 2.5 baths home has ample space to celebrate life's memories with family and friends. The spacious kitchen offers grey cabinets and white kitchen subway tile with a beautiful granite countertop. This beautiful home offers waterproof laminated wood flooring throughout the living spaces downstairs. After walking upstairs, you'll find the luxurious master suite, complete with a spacious bedroom with many windows, a generous walk-in closet, and a private master bath with a stand up shower. Three additional well sized bedrooms, with large closets, a full bath with double sinks, and a laundry room. The 2131 floorplan also includes a two-car garage. This community has a beautiful pool, with a stunning brick outdoor fireplace, tennis courts/ pickle ball, and a basketball court. This house and community is a must see!!
Contact an agent
Home facts
- Year built:2024
- Listing ID #:100536920
- Added:115 day(s) ago
- Updated:February 11, 2026 at 11:22 AM
Rooms and interior
- Bedrooms:4
- Total bathrooms:3
- Full bathrooms:2
- Half bathrooms:1
- Living area:2,131 sq. ft.
Heating and cooling
- Cooling:Central Air
- Heating:Electric, Forced Air, Heat Pump, Heating
Structure and exterior
- Roof:Architectural Shingle
- Year built:2024
- Building area:2,131 sq. ft.
- Lot area:0.47 Acres
Schools
- High school:West Brunswick
- Middle school:Shallotte Middle
- Elementary school:Union
Utilities
- Water:County Water
Finances and disclosures
- Price:$404,850
- Price per sq. ft.:$189.98
New listings near 2966 Mithwick Street Sw
- New
 $268,000Active3 beds 2 baths1,525 sq. ft.
$268,000Active3 beds 2 baths1,525 sq. ft.2937 Hardsmith Street, Shallotte, NC 28470
MLS# 100553894Listed by: CLIFTON PROPERTY INVESTMENT - New
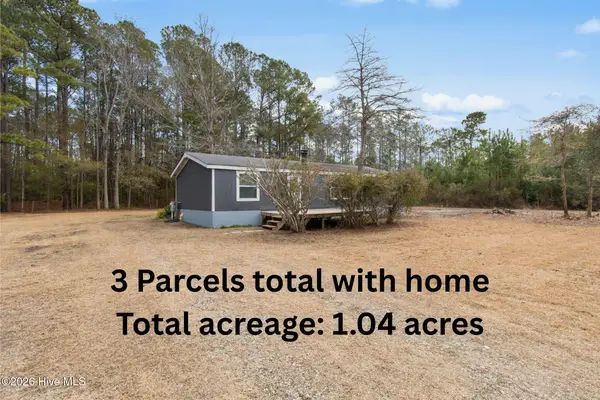 $275,000Active2 beds 2 baths1,385 sq. ft.
$275,000Active2 beds 2 baths1,385 sq. ft.554 Dark Oak Street Sw, Shallotte, NC 28470
MLS# 100553842Listed by: COLDWELL BANKER SEA COAST ADVANTAGE - New
 $245,987Active3 beds 2 baths1,300 sq. ft.
$245,987Active3 beds 2 baths1,300 sq. ft.335 Laughing Gull Court Sw, Shallotte, NC 28470
MLS# 100553657Listed by: BLUE CHIP REAL ESTATE - New
 $320,000Active4 beds 3 baths2,340 sq. ft.
$320,000Active4 beds 3 baths2,340 sq. ft.4393 E East Coast Lane #Lot 320- Galen A, Shallotte, NC 28470
MLS# 100553560Listed by: D R HORTON, INC. - New
 $320,000Active4 beds 3 baths2,866 sq. ft.
$320,000Active4 beds 3 baths2,866 sq. ft.4393 East Coast Ln., Shallotte, NC 28470
MLS# 2603466Listed by: DR HORTON - New
 $277,990Active3 beds 2 baths1,618 sq. ft.
$277,990Active3 beds 2 baths1,618 sq. ft.4393 East Coast Lane, Shallotte, NC 28470
MLS# 100553543Listed by: D R HORTON, INC. - New
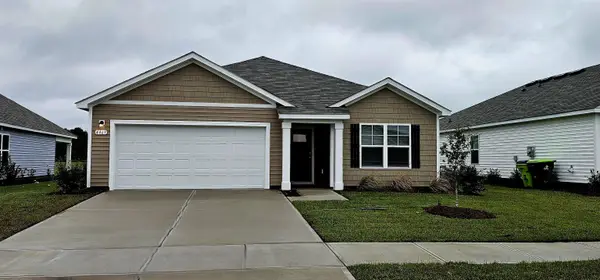 $277,990Active3 beds 2 baths2,179 sq. ft.
$277,990Active3 beds 2 baths2,179 sq. ft.4292 Frogie Ln., Shallotte, NC 28470
MLS# 2603462Listed by: DR HORTON 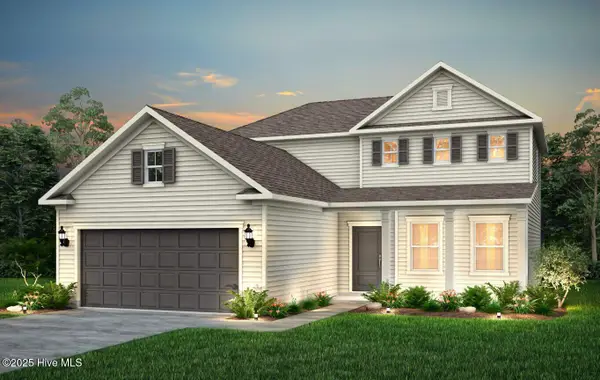 $424,965Active4 beds 4 baths2,394 sq. ft.
$424,965Active4 beds 4 baths2,394 sq. ft.545 Glitter Bay Loop #Lot 33, Shallotte, NC 28470
MLS# 100531272Listed by: PULTE HOME COMPANY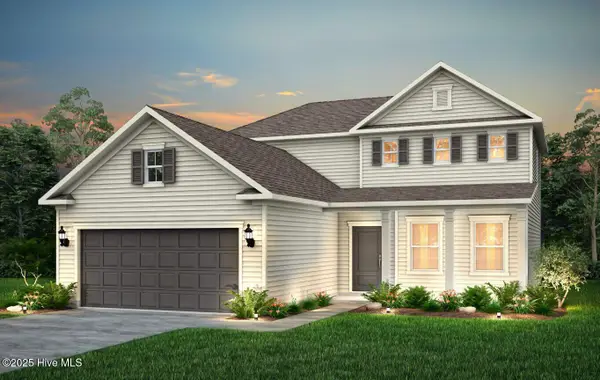 $434,190Active3 beds 3 baths2,394 sq. ft.
$434,190Active3 beds 3 baths2,394 sq. ft.529 Kalik Circle #Lot 27, Shallotte, NC 28470
MLS# 100531296Listed by: PULTE HOME COMPANY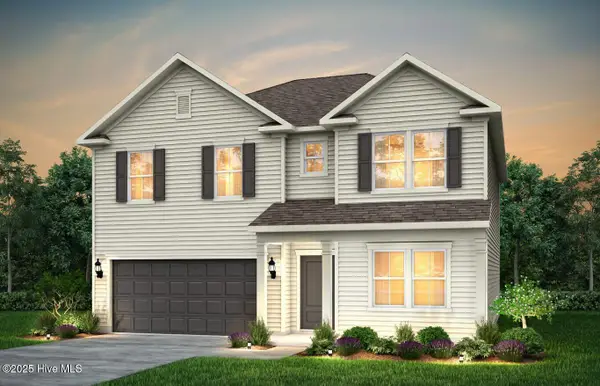 $419,990Active4 beds 3 baths2,602 sq. ft.
$419,990Active4 beds 3 baths2,602 sq. ft.550 Glitter Bay Loop #Lot 11, Shallotte, NC 28470
MLS# 100531548Listed by: PULTE HOME COMPANY

