2975 Old Berwick Street Sw, Shallotte, NC 28470
Local realty services provided by:Better Homes and Gardens Real Estate Elliott Coastal Living
2975 Old Berwick Street Sw,Shallotte, NC 28470
$449,000
- 3 Beds
- 3 Baths
- 1,859 sq. ft.
- Single family
- Active
Listed by: aimee sposeep, sean p sposeep
Office: real broker llc.
MLS#:100524559
Source:NC_CCAR
Price summary
- Price:$449,000
- Price per sq. ft.:$241.53
About this home
This classic cottage home plan offers maximum comfort for its economic design and narrow lot width. A cozy front porch invites relaxation, while twin dormers and a gabled garage provide substantial curb appeal. The foyer features a generous coat closet and a niche for displaying collectibles. The great room gains drama from two clerestory dormers and a balcony that overlooks the room from the second floor. With plenty of space for more than one cook, the kitchen services both the dining room and great room with ease. Topped by an elegant tray ceiling, the home plan's first floor master suite enjoys a private bath and walk-in closet, while the upstairs bedrooms and bonus room share a hall bath with linen closet. ***Act now and you'll still have time to make select customizations—personalize your new home before it's complete!
Contact an agent
Home facts
- Year built:2025
- Listing ID #:100524559
- Added:138 day(s) ago
- Updated:December 29, 2025 at 11:14 AM
Rooms and interior
- Bedrooms:3
- Total bathrooms:3
- Full bathrooms:2
- Half bathrooms:1
- Living area:1,859 sq. ft.
Heating and cooling
- Cooling:Central Air
- Heating:Electric, Forced Air, Heating
Structure and exterior
- Roof:Shingle
- Year built:2025
- Building area:1,859 sq. ft.
- Lot area:0.68 Acres
Schools
- High school:West Brunswick
- Middle school:Shallotte Middle
- Elementary school:Supply
Utilities
- Water:Water Connected
Finances and disclosures
- Price:$449,000
- Price per sq. ft.:$241.53
New listings near 2975 Old Berwick Street Sw
- New
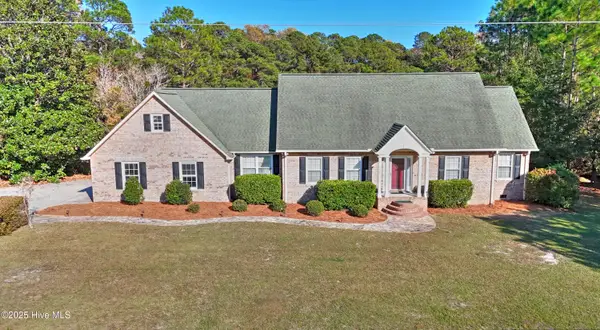 $525,000Active4 beds 4 baths2,935 sq. ft.
$525,000Active4 beds 4 baths2,935 sq. ft.10 Queens Grant Circle Sw, Shallotte, NC 28470
MLS# 100546216Listed by: COLDWELL BANKER SEA COAST ADVANTAGE - New
 $700,000Active7.75 Acres
$700,000Active7.75 Acres0 Hale Swamp Road Road Sw, Shallotte, NC 28470
MLS# 100546109Listed by: STARHEEL PROPERTIES, INC. - New
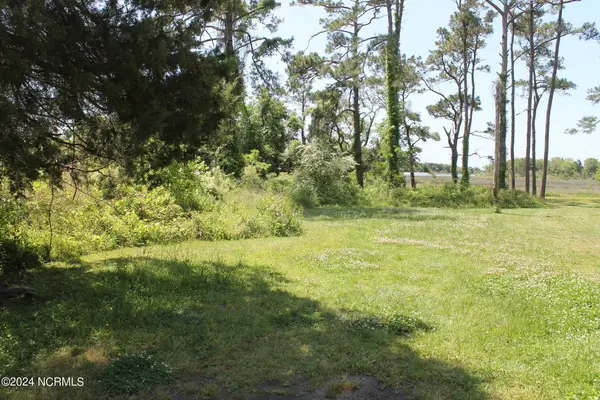 $139,000Active0.59 Acres
$139,000Active0.59 Acres4143 Harrison Road Sw, Shallotte, NC 28470
MLS# 100545976Listed by: J. RAY REALTY, LLC 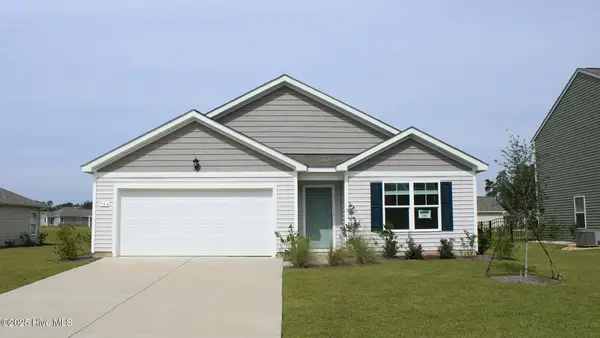 $299,990Pending4 beds 2 baths1,774 sq. ft.
$299,990Pending4 beds 2 baths1,774 sq. ft.4300 Frogie Lane Nw #Lot 330- Cali B, Shallotte, NC 28470
MLS# 100545946Listed by: D R HORTON, INC.- New
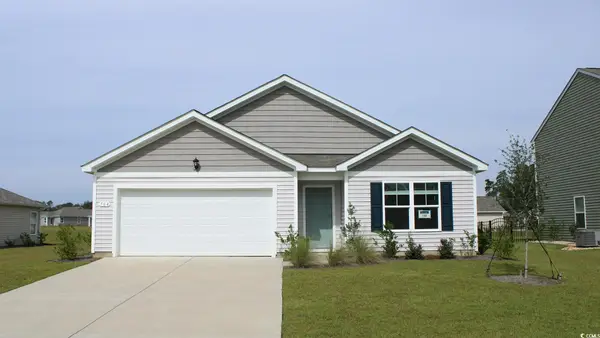 $299,990Active4 beds 2 baths2,296 sq. ft.
$299,990Active4 beds 2 baths2,296 sq. ft.4300 Frogie Ln., Shallotte, NC 28470
MLS# 2529689Listed by: DR HORTON 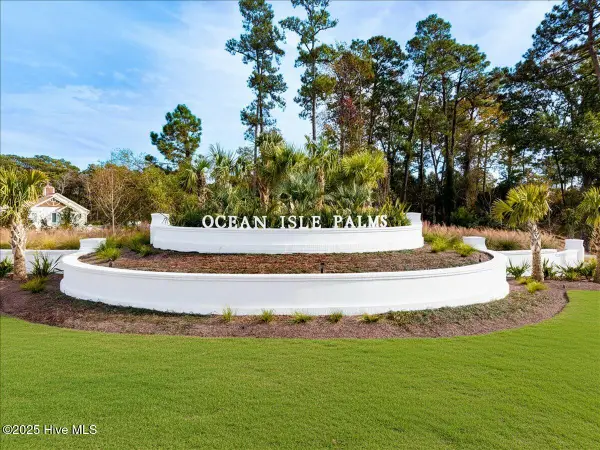 $99,500Active0.2 Acres
$99,500Active0.2 Acres1528 St Vincent Drive Sw, Shallotte, NC 28470
MLS# 100545807Listed by: KELLER WILLIAMS INNOVATE-OIB MAINLAND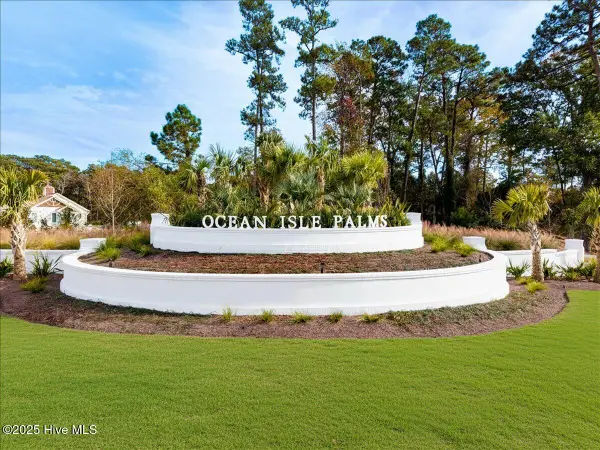 $93,500Active0.2 Acres
$93,500Active0.2 Acres6073 Martinique Street Sw, Shallotte, NC 28470
MLS# 100545810Listed by: KELLER WILLIAMS INNOVATE-OIB MAINLAND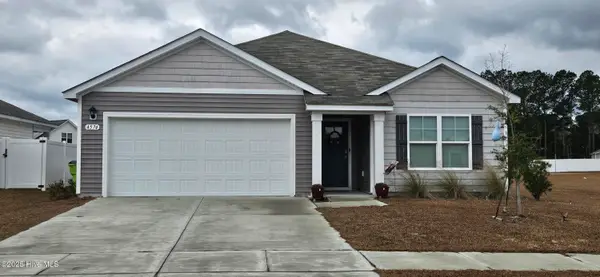 $289,900Active3 beds 2 baths1,616 sq. ft.
$289,900Active3 beds 2 baths1,616 sq. ft.4574 E Coast Lane, Shallotte, NC 28470
MLS# 100545464Listed by: REALTY ONE GROUP DOCKSIDE NORTH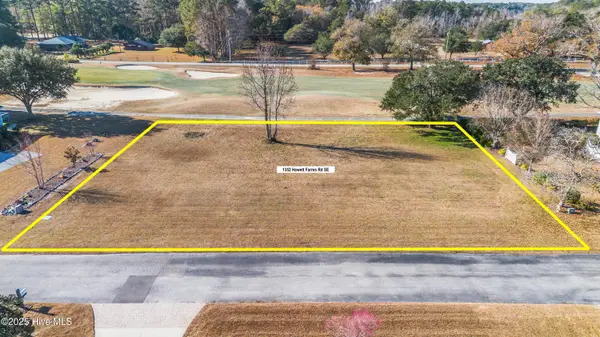 $93,418Active0.36 Acres
$93,418Active0.36 Acres1352 Hewett Farms Road Sw, Shallotte, NC 28470
MLS# 100545313Listed by: COLDWELL BANKER SEA COAST ADVANTAGE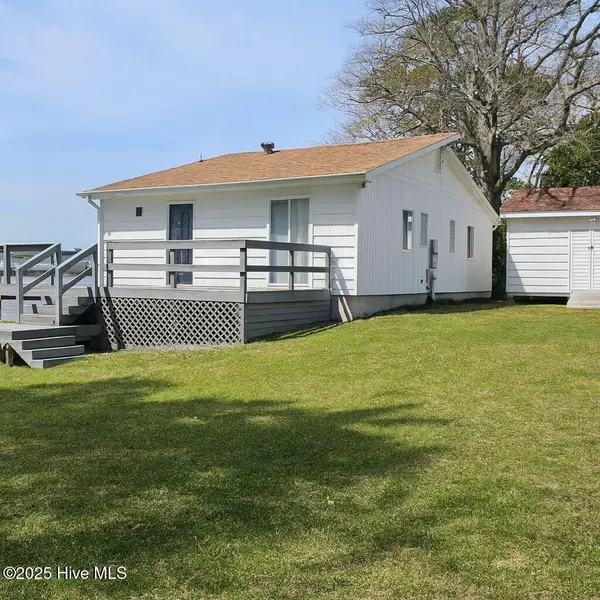 $485,000Active2 beds 2 baths1,534 sq. ft.
$485,000Active2 beds 2 baths1,534 sq. ft.1229 Fletcher Hewett Road Sw, Shallotte, NC 28470
MLS# 100544692Listed by: KELLER WILLIAMS INNOVATE-OIB MAINLAND
