- BHGRE®
- North Carolina
- Shallotte
- 2991 Hardsmith Street
2991 Hardsmith Street, Shallotte, NC 28470
Local realty services provided by:Better Homes and Gardens Real Estate Elliott Coastal Living
2991 Hardsmith Street,Shallotte, NC 28470
$279,000
- 3 Beds
- 2 Baths
- 1,629 sq. ft.
- Single family
- Active
Listed by: tidal realty partners, matthew kane
Office: real broker llc.
MLS#:100527652
Source:NC_CCAR
Price summary
- Price:$279,000
- Price per sq. ft.:$171.27
About this home
Welcome to this like-new 3 bedroom, 2 bathroom ranch-style retreat, perfectly designed for coastal living. Step inside to a bright and airy open floor plan that's ideal for entertaining family and friends visiting you at the beach. The chef-inspired kitchen features a large working island, spacious pantry, and stainless Whirlpool appliances—including the refrigerator—for both style and convenience.
The thoughtful split-bedroom layout ensures privacy, with the primary suite boasting a walk-in closet and a spa-like bath complete with double vanity and a 5' shower.
Practical upgrades include a two-car garage with opener, QuickTie framing system, and America's Smart Home technology—control your thermostat, lighting, locks, and video doorbell from your phone or by voice with Alexa.
All of this with no HOA fees and a location that can't be beat—just minutes from Hwy 17, Shallotte's Main Street, shopping, dining, parks, award-winning schools, and beautiful beaches. This home offers the perfect blend of comfort, convenience, and coastal charm.
Contact an agent
Home facts
- Year built:2021
- Listing ID #:100527652
- Added:167 day(s) ago
- Updated:February 11, 2026 at 11:22 AM
Rooms and interior
- Bedrooms:3
- Total bathrooms:2
- Full bathrooms:2
- Living area:1,629 sq. ft.
Heating and cooling
- Cooling:Central Air
- Heating:Electric, Forced Air, Heat Pump, Heating
Structure and exterior
- Roof:Shingle
- Year built:2021
- Building area:1,629 sq. ft.
- Lot area:0.3 Acres
Schools
- High school:West Brunswick
- Middle school:Shallotte Middle
- Elementary school:Supply
Finances and disclosures
- Price:$279,000
- Price per sq. ft.:$171.27
New listings near 2991 Hardsmith Street
- New
 $268,000Active3 beds 2 baths1,525 sq. ft.
$268,000Active3 beds 2 baths1,525 sq. ft.2937 Hardsmith Street, Shallotte, NC 28470
MLS# 100553894Listed by: CLIFTON PROPERTY INVESTMENT - New
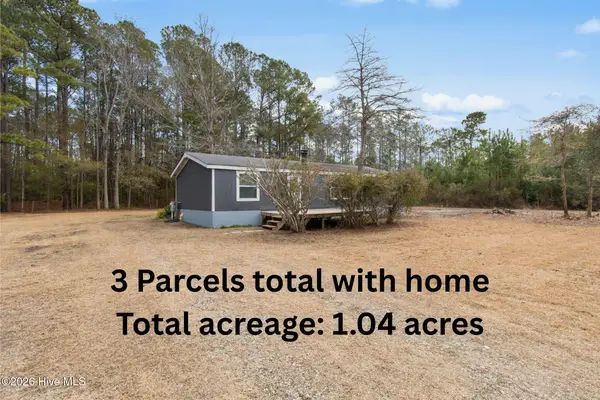 $275,000Active2 beds 2 baths1,385 sq. ft.
$275,000Active2 beds 2 baths1,385 sq. ft.554 Dark Oak Street Sw, Shallotte, NC 28470
MLS# 100553842Listed by: COLDWELL BANKER SEA COAST ADVANTAGE - New
 $245,987Active3 beds 2 baths1,300 sq. ft.
$245,987Active3 beds 2 baths1,300 sq. ft.335 Laughing Gull Court Sw, Shallotte, NC 28470
MLS# 100553657Listed by: BLUE CHIP REAL ESTATE - New
 $320,000Active4 beds 3 baths2,340 sq. ft.
$320,000Active4 beds 3 baths2,340 sq. ft.4393 E East Coast Lane #Lot 320- Galen A, Shallotte, NC 28470
MLS# 100553560Listed by: D R HORTON, INC. - New
 $320,000Active4 beds 3 baths2,866 sq. ft.
$320,000Active4 beds 3 baths2,866 sq. ft.4393 East Coast Ln., Shallotte, NC 28470
MLS# 2603466Listed by: DR HORTON - New
 $277,990Active3 beds 2 baths1,618 sq. ft.
$277,990Active3 beds 2 baths1,618 sq. ft.4393 East Coast Lane, Shallotte, NC 28470
MLS# 100553543Listed by: D R HORTON, INC. - New
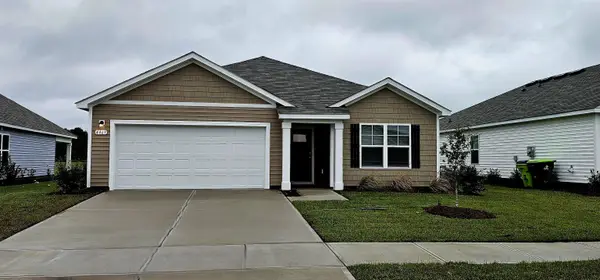 $277,990Active3 beds 2 baths2,179 sq. ft.
$277,990Active3 beds 2 baths2,179 sq. ft.4292 Frogie Ln., Shallotte, NC 28470
MLS# 2603462Listed by: DR HORTON 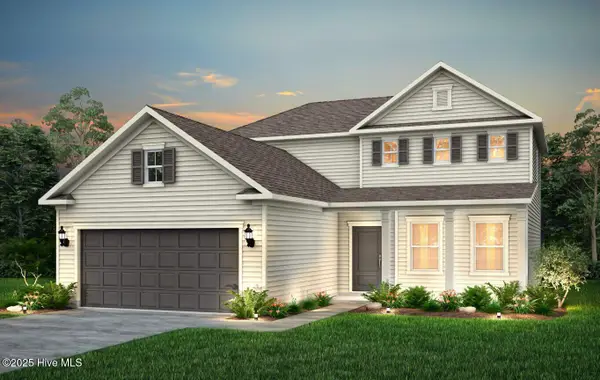 $424,965Active4 beds 4 baths2,394 sq. ft.
$424,965Active4 beds 4 baths2,394 sq. ft.545 Glitter Bay Loop #Lot 33, Shallotte, NC 28470
MLS# 100531272Listed by: PULTE HOME COMPANY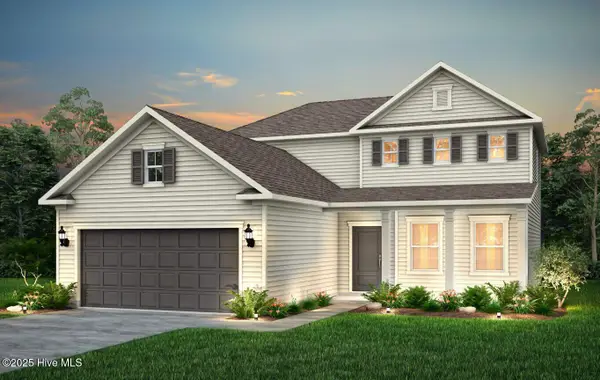 $434,190Active3 beds 3 baths2,394 sq. ft.
$434,190Active3 beds 3 baths2,394 sq. ft.529 Kalik Circle #Lot 27, Shallotte, NC 28470
MLS# 100531296Listed by: PULTE HOME COMPANY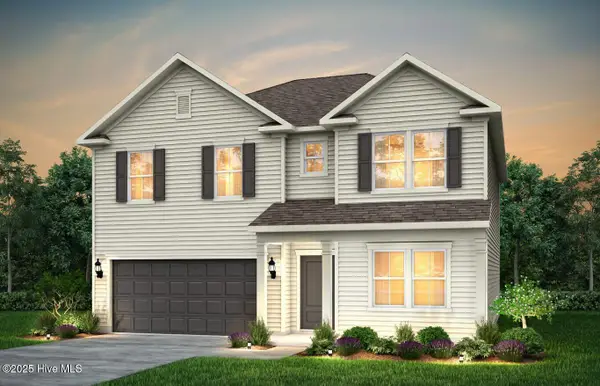 $419,990Active4 beds 3 baths2,602 sq. ft.
$419,990Active4 beds 3 baths2,602 sq. ft.550 Glitter Bay Loop #Lot 11, Shallotte, NC 28470
MLS# 100531548Listed by: PULTE HOME COMPANY

