4426 Coward Trail Sw, Shallotte, NC 28470
Local realty services provided by:Better Homes and Gardens Real Estate Elliott Coastal Living
4426 Coward Trail Sw,Shallotte, NC 28470
$495,000
- 3 Beds
- 3 Baths
- 1,594 sq. ft.
- Single family
- Pending
Listed by: baxter cheek
Office: keller williams innovate-oib mainland
MLS#:100536911
Source:NC_CCAR
Price summary
- Price:$495,000
- Price per sq. ft.:$310.54
About this home
Discover coastal charm and modern comfort in this almost new 3-bedroom, 2.5-bath home perfectly perched above the Shallotte River. Just two years old, this beautifully designed home captures the ultimate in privacy while offering easy access to the beach and nearby boat launch—both just minutes away.
Enjoy breathtaking sunsets from your spacious front porch overlooking the river, or relax beneath the home where extra-high pilings provide plenty of room to store your boat or hook up your RV with dedicated electrical service.
Inside, you'll love the light and bright coastal feel with designer selections, vaulted ceilings, and spacious bathrooms that are very well appointed. Every inch has been thoughtfully finished with style, function, and storage in mind. With Hardi siding for durability and low maintenance, this home truly blends coastal lifestyle with modern design—making it the perfect retreat for year-round living or a peaceful getaway.
Contact an agent
Home facts
- Year built:2023
- Listing ID #:100536911
- Added:115 day(s) ago
- Updated:February 10, 2026 at 08:53 AM
Rooms and interior
- Bedrooms:3
- Total bathrooms:3
- Full bathrooms:2
- Half bathrooms:1
- Living area:1,594 sq. ft.
Heating and cooling
- Cooling:Central Air
- Heating:Electric, Forced Air, Heating
Structure and exterior
- Roof:Architectural Shingle
- Year built:2023
- Building area:1,594 sq. ft.
- Lot area:0.12 Acres
Schools
- High school:West Brunswick
- Middle school:Shallotte Middle
- Elementary school:Union
Utilities
- Water:County Water
- Sewer:Sewer Connected
Finances and disclosures
- Price:$495,000
- Price per sq. ft.:$310.54
New listings near 4426 Coward Trail Sw
- New
 $268,000Active3 beds 2 baths1,525 sq. ft.
$268,000Active3 beds 2 baths1,525 sq. ft.2937 Hardsmith Street, Shallotte, NC 28470
MLS# 100553894Listed by: CLIFTON PROPERTY INVESTMENT - New
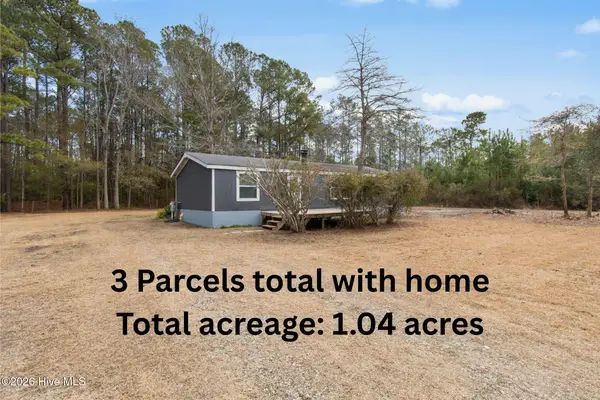 $275,000Active2 beds 2 baths1,385 sq. ft.
$275,000Active2 beds 2 baths1,385 sq. ft.554 Dark Oak Street Sw, Shallotte, NC 28470
MLS# 100553842Listed by: COLDWELL BANKER SEA COAST ADVANTAGE - New
 $245,987Active3 beds 2 baths1,300 sq. ft.
$245,987Active3 beds 2 baths1,300 sq. ft.335 Laughing Gull Court Sw, Shallotte, NC 28470
MLS# 100553657Listed by: BLUE CHIP REAL ESTATE - New
 $320,000Active4 beds 3 baths2,340 sq. ft.
$320,000Active4 beds 3 baths2,340 sq. ft.4393 E East Coast Lane #Lot 320- Galen A, Shallotte, NC 28470
MLS# 100553560Listed by: D R HORTON, INC. - New
 $320,000Active4 beds 3 baths2,866 sq. ft.
$320,000Active4 beds 3 baths2,866 sq. ft.4393 East Coast Ln., Shallotte, NC 28470
MLS# 2603466Listed by: DR HORTON - New
 $277,990Active3 beds 2 baths1,618 sq. ft.
$277,990Active3 beds 2 baths1,618 sq. ft.4393 East Coast Lane, Shallotte, NC 28470
MLS# 100553543Listed by: D R HORTON, INC. - New
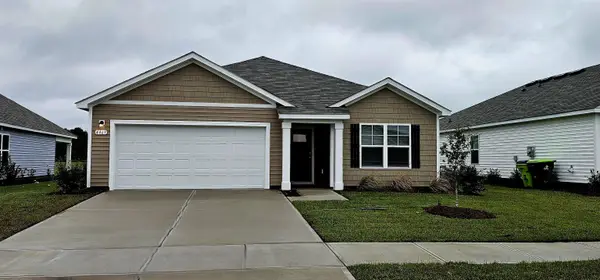 $277,990Active3 beds 2 baths2,179 sq. ft.
$277,990Active3 beds 2 baths2,179 sq. ft.4292 Frogie Ln., Shallotte, NC 28470
MLS# 2603462Listed by: DR HORTON 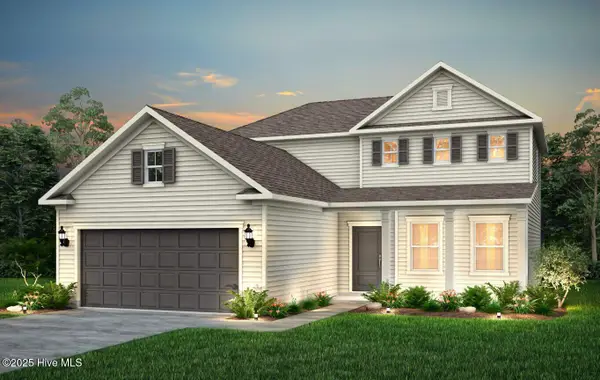 $424,965Active4 beds 4 baths2,394 sq. ft.
$424,965Active4 beds 4 baths2,394 sq. ft.545 Glitter Bay Loop #Lot 33, Shallotte, NC 28470
MLS# 100531272Listed by: PULTE HOME COMPANY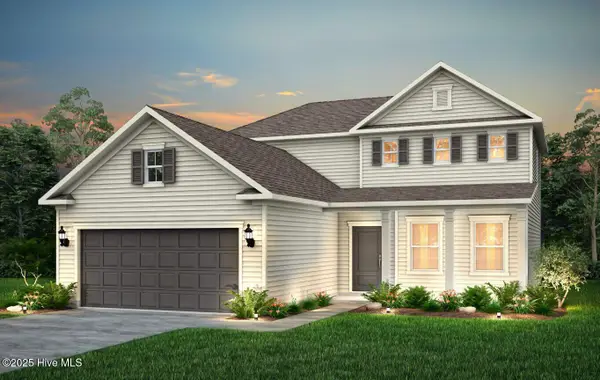 $434,190Active3 beds 3 baths2,394 sq. ft.
$434,190Active3 beds 3 baths2,394 sq. ft.529 Kalik Circle #Lot 27, Shallotte, NC 28470
MLS# 100531296Listed by: PULTE HOME COMPANY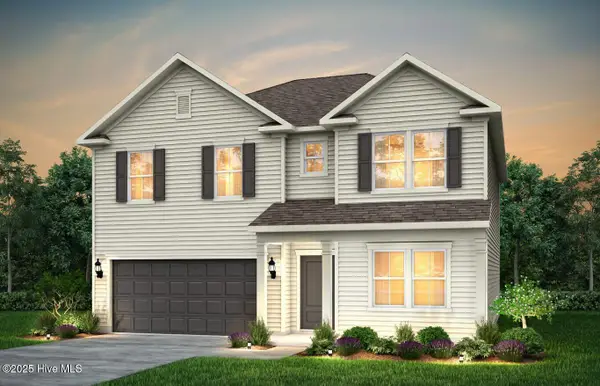 $419,990Active4 beds 3 baths2,602 sq. ft.
$419,990Active4 beds 3 baths2,602 sq. ft.550 Glitter Bay Loop #Lot 11, Shallotte, NC 28470
MLS# 100531548Listed by: PULTE HOME COMPANY

