4876 Wyndcrest Loop, Shallotte, NC 28470
Local realty services provided by:Better Homes and Gardens Real Estate Elliott Coastal Living
4876 Wyndcrest Loop,Shallotte, NC 28470
$370,000
- 3 Beds
- 2 Baths
- 1,827 sq. ft.
- Single family
- Pending
Listed by: megan m brooks reich
Office: keller williams innovate-oib mainland
MLS#:100533966
Source:NC_CCAR
Price summary
- Price:$370,000
- Price per sq. ft.:$202.52
About this home
Gorgeous Ranch Home in amenity filled Rourk Woods Community! 3BR/2BTH open floorplan! Spacious and Welcoming Great Room features gorgeous coffered ceiling and fireplace! Open light and bright kitchen with granite countertops, upgraded stainless appliances, and pull-out drawers in the cabinets and island overlooks the dining room and sunroom! Spacious Owner's Suite with large walk in closet and serene en-suite bath! Secluded end cul-de-sac lot offers privacy surrounded by woods. Large lot offers space for a playset, trampoline, or entertainment area. Neighborhood amenities include an indoor pool; clubhouse with kitchen, fitness center and library; multi-purpose court with pickleball, tennis and half-basketball. Excellent neighborhood for walking and biking.
Contact an agent
Home facts
- Year built:2021
- Listing ID #:100533966
- Added:46 day(s) ago
- Updated:November 25, 2025 at 08:56 AM
Rooms and interior
- Bedrooms:3
- Total bathrooms:2
- Full bathrooms:2
- Living area:1,827 sq. ft.
Heating and cooling
- Cooling:Central Air
- Heating:Electric, Heat Pump, Heating
Structure and exterior
- Roof:Architectural Shingle
- Year built:2021
- Building area:1,827 sq. ft.
- Lot area:0.37 Acres
Schools
- High school:West Brunswick
- Middle school:Shallotte Middle
- Elementary school:Union
Utilities
- Water:Water Connected
- Sewer:Sewer Connected
Finances and disclosures
- Price:$370,000
- Price per sq. ft.:$202.52
New listings near 4876 Wyndcrest Loop
- New
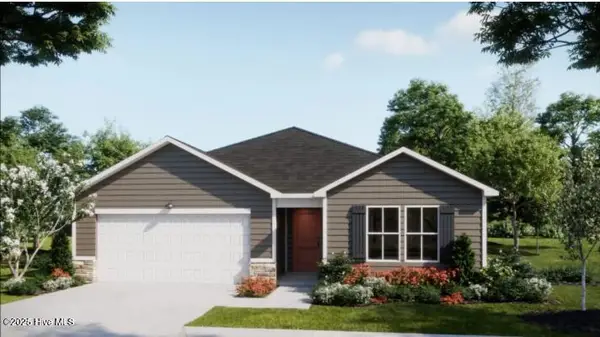 $314,400Active3 beds 2 baths1,731 sq. ft.
$314,400Active3 beds 2 baths1,731 sq. ft.4680 Swimming Lane #124, Shallotte, NC 28470
MLS# 100542610Listed by: COLDWELL BANKER SEA COAST ADVANTAGE - New
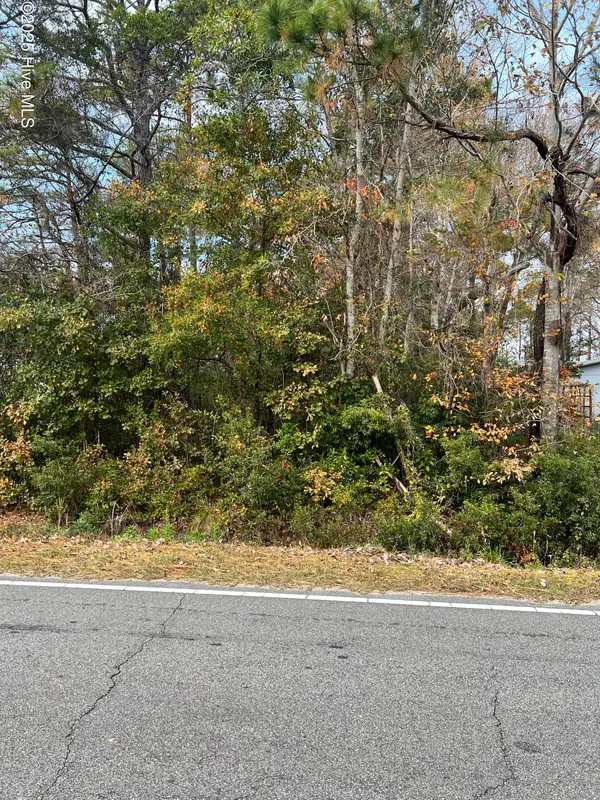 $17,500Active0.21 Acres
$17,500Active0.21 Acres3120 Shell Point Road Sw, Shallotte, NC 28470
MLS# 100542534Listed by: DANA BLANKS REAL ESTATE INC. - New
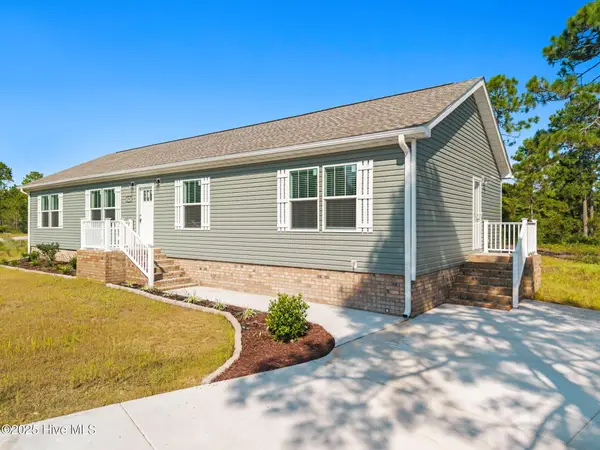 $317,500Active4 beds 2 baths1,750 sq. ft.
$317,500Active4 beds 2 baths1,750 sq. ft.2767 Kelsey Lane Sw, Shallotte, NC 28470
MLS# 100542525Listed by: KINSTLE & COMPANY LLC. - New
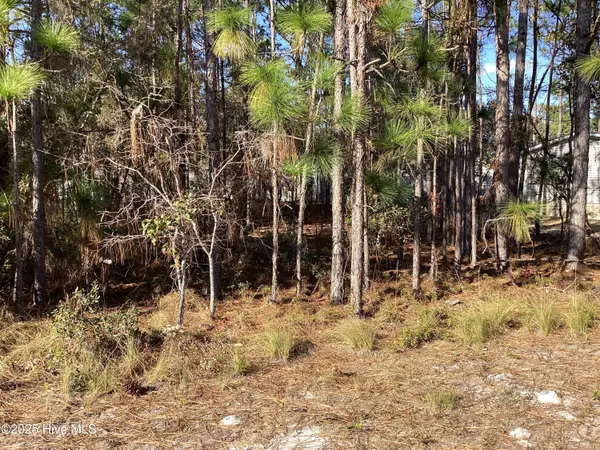 $15,000Active0.12 Acres
$15,000Active0.12 Acres3088 Cross Street Sw, Shallotte, NC 28470
MLS# 100542424Listed by: COLDWELL BANKER SLOANE - New
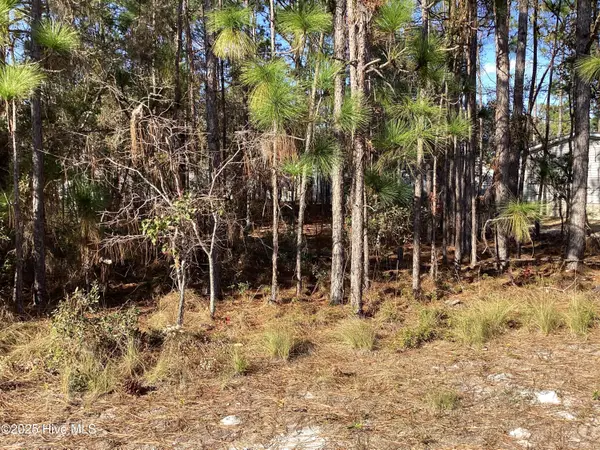 $15,000Active0.11 Acres
$15,000Active0.11 Acres3094 Cross Street Sw, Shallotte, NC 28470
MLS# 100542429Listed by: COLDWELL BANKER SLOANE - New
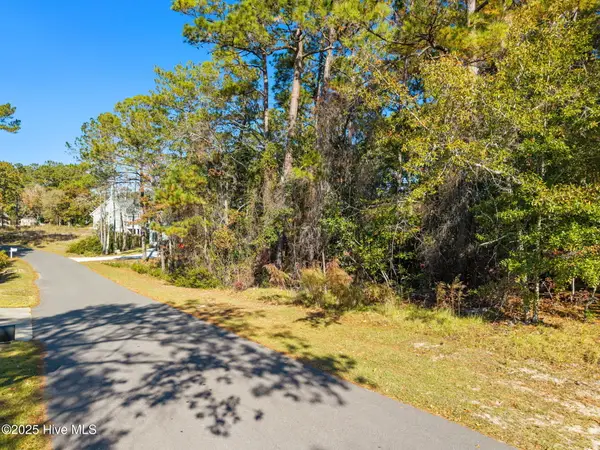 $30,000Active0.42 Acres
$30,000Active0.42 Acres3068 River Hills Drive Sw, Shallotte, NC 28470
MLS# 100542224Listed by: PROACTIVE REAL ESTATE - New
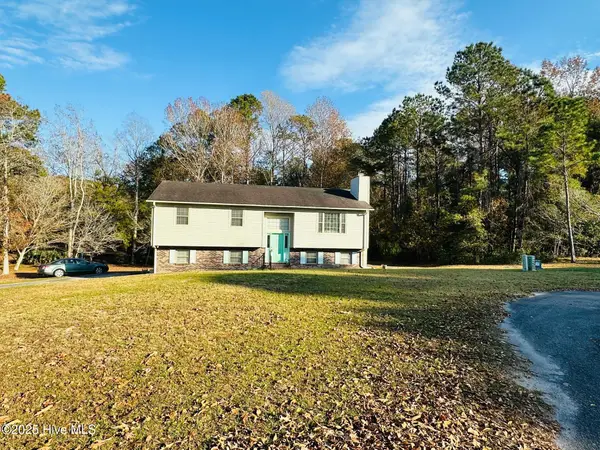 $319,000Active3 beds 2 baths1,929 sq. ft.
$319,000Active3 beds 2 baths1,929 sq. ft.4015 Forest Lake Drive Sw, Shallotte, NC 28470
MLS# 100542135Listed by: COLDWELL BANKER SLOANE REALTY OIB - New
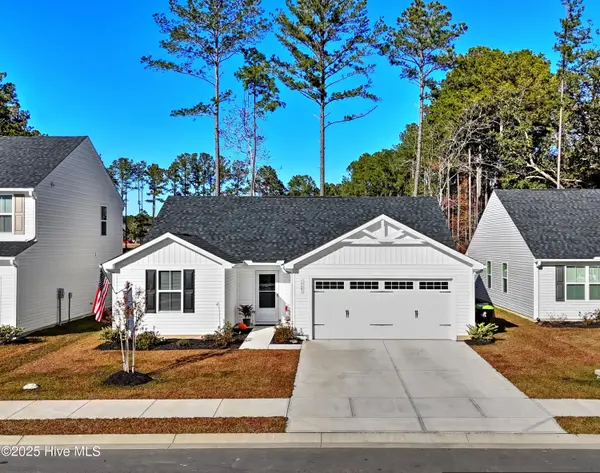 $275,000Active3 beds 2 baths1,296 sq. ft.
$275,000Active3 beds 2 baths1,296 sq. ft.1521 Spring Meadow Drive, Shallotte, NC 28470
MLS# 100542136Listed by: COLDWELL BANKER SEA COAST ADVANTAGE - New
 $37,000Active0.23 Acres
$37,000Active0.23 Acres5422 Big Oak Court Sw, Shallotte, NC 28470
MLS# 100541342Listed by: CENTURY 21 SUNSET REALTY - New
 $358,200Active3 beds 2 baths1,950 sq. ft.
$358,200Active3 beds 2 baths1,950 sq. ft.4577 Terrace Road Sw #Homesite 136, Shallotte, NC 28470
MLS# 100541318Listed by: COLDWELL BANKER SEA COAST ADVANTAGE
