5042 Lakewood Drive Sw, Shallotte, NC 28470
Local realty services provided by:Better Homes and Gardens Real Estate Elliott Coastal Living
5042 Lakewood Drive Sw,Shallotte, NC 28470
$415,000
- 3 Beds
- 2 Baths
- 2,042 sq. ft.
- Single family
- Active
Listed by: angie m cole, destiney watt
Office: lpt realty
MLS#:100533050
Source:NC_CCAR
Price summary
- Price:$415,000
- Price per sq. ft.:$203.23
About this home
A Rare Find! This immaculate home is situated on a double lot featuring 3 bedrooms 2 baths with 3 additional flex rooms on the second level.
Step inside to find an open concept layout with neutral finishes, engineered hardwoods, and abundant natural light. The kitchen offers tons of cabinet space and has granite counter-tops. The main living area flows seamlessly —ideal for everyday routines and entertaining.
Each bedroom is well-appointed featuring carpet and walk-in closets. Bathrooms offer clean, modern fixtures with huge soaking tub and a double vanity in the master bathroom. Outside, enjoy a sizable fenced yard with mature landscaping, offering ample space for gardening, recreation, or simply relaxing.
Two storage sheds and a huge detached WKSHP (30 x 48) that boast two large bays w/ oversized insulated doors, two additional enclosed rooms and an upstairs storage. This provides ample room for boats, RV, tools, equipment, or hobbies—perfect for the handyman, craftsman, or anyone in need of extra workspace. A spacious circular driveway adds for both function and guest parking. Above ground pool is perfect for entertaining on warm summer days! Located minutes from shopping, dining, and Brunswick County beaches, this property offers coastal convenience while maintaining a serene, residential ambiance.
Contact an agent
Home facts
- Year built:2005
- Listing ID #:100533050
- Added:138 day(s) ago
- Updated:February 11, 2026 at 11:22 AM
Rooms and interior
- Bedrooms:3
- Total bathrooms:2
- Full bathrooms:2
- Living area:2,042 sq. ft.
Heating and cooling
- Cooling:Central Air
- Heating:Electric, Heat Pump, Heating
Structure and exterior
- Roof:Shingle
- Year built:2005
- Building area:2,042 sq. ft.
- Lot area:0.61 Acres
Schools
- High school:West Brunswick
- Middle school:Shallotte Middle
- Elementary school:Union
Utilities
- Water:Water Connected
Finances and disclosures
- Price:$415,000
- Price per sq. ft.:$203.23
New listings near 5042 Lakewood Drive Sw
- New
 $268,000Active3 beds 2 baths1,525 sq. ft.
$268,000Active3 beds 2 baths1,525 sq. ft.2937 Hardsmith Street, Shallotte, NC 28470
MLS# 100553894Listed by: CLIFTON PROPERTY INVESTMENT - New
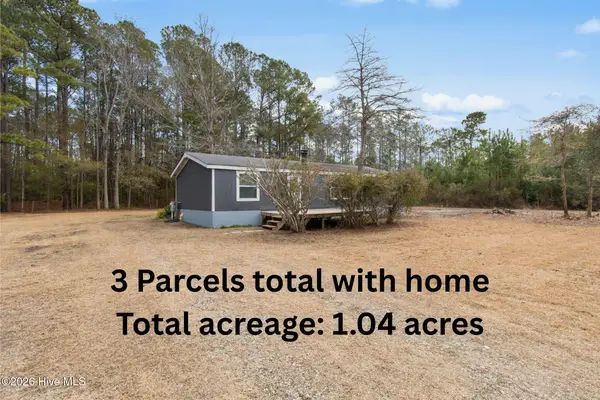 $275,000Active2 beds 2 baths1,385 sq. ft.
$275,000Active2 beds 2 baths1,385 sq. ft.554 Dark Oak Street Sw, Shallotte, NC 28470
MLS# 100553842Listed by: COLDWELL BANKER SEA COAST ADVANTAGE - New
 $245,987Active3 beds 2 baths1,300 sq. ft.
$245,987Active3 beds 2 baths1,300 sq. ft.335 Laughing Gull Court Sw, Shallotte, NC 28470
MLS# 100553657Listed by: BLUE CHIP REAL ESTATE - New
 $320,000Active4 beds 3 baths2,340 sq. ft.
$320,000Active4 beds 3 baths2,340 sq. ft.4393 E East Coast Lane #Lot 320- Galen A, Shallotte, NC 28470
MLS# 100553560Listed by: D R HORTON, INC. - New
 $320,000Active4 beds 3 baths2,866 sq. ft.
$320,000Active4 beds 3 baths2,866 sq. ft.4393 East Coast Ln., Shallotte, NC 28470
MLS# 2603466Listed by: DR HORTON - New
 $277,990Active3 beds 2 baths1,618 sq. ft.
$277,990Active3 beds 2 baths1,618 sq. ft.4393 East Coast Lane, Shallotte, NC 28470
MLS# 100553543Listed by: D R HORTON, INC. - New
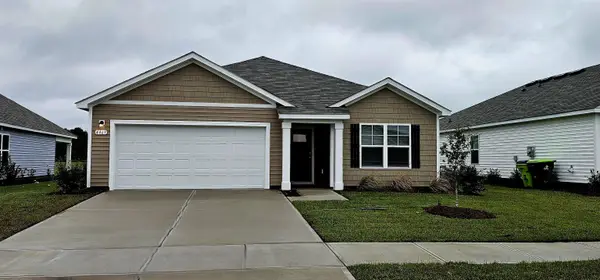 $277,990Active3 beds 2 baths2,179 sq. ft.
$277,990Active3 beds 2 baths2,179 sq. ft.4292 Frogie Ln., Shallotte, NC 28470
MLS# 2603462Listed by: DR HORTON 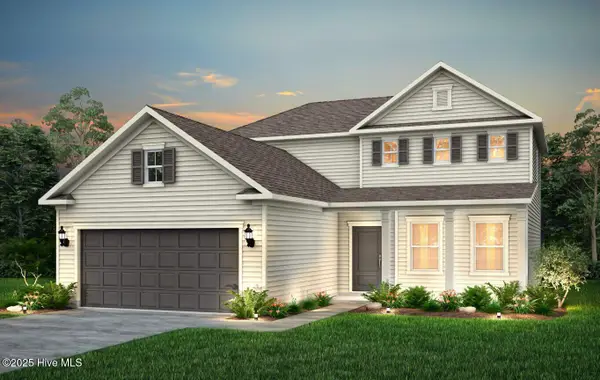 $424,965Active4 beds 4 baths2,394 sq. ft.
$424,965Active4 beds 4 baths2,394 sq. ft.545 Glitter Bay Loop #Lot 33, Shallotte, NC 28470
MLS# 100531272Listed by: PULTE HOME COMPANY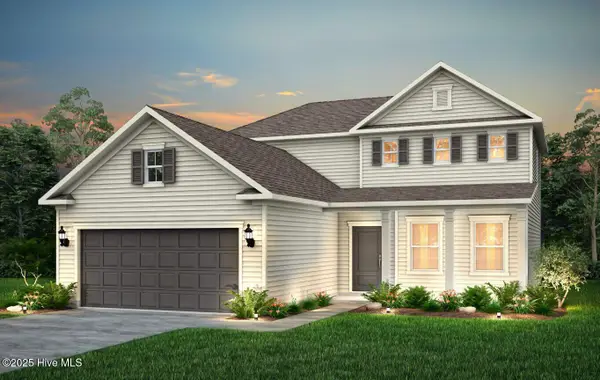 $434,190Active3 beds 3 baths2,394 sq. ft.
$434,190Active3 beds 3 baths2,394 sq. ft.529 Kalik Circle #Lot 27, Shallotte, NC 28470
MLS# 100531296Listed by: PULTE HOME COMPANY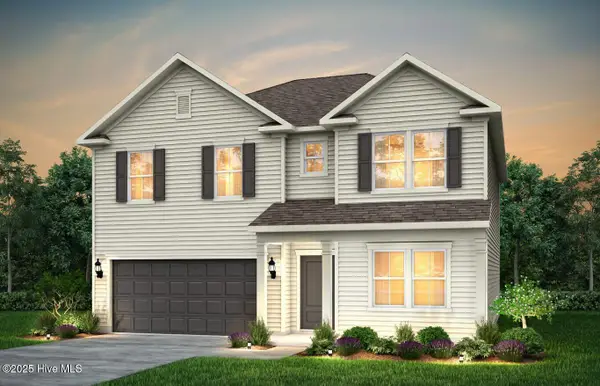 $419,990Active4 beds 3 baths2,602 sq. ft.
$419,990Active4 beds 3 baths2,602 sq. ft.550 Glitter Bay Loop #Lot 11, Shallotte, NC 28470
MLS# 100531548Listed by: PULTE HOME COMPANY

