527 Kalik Circle #1026, Shallotte, NC 28470
Local realty services provided by:Better Homes and Gardens Real Estate Lifestyle Property Partners
527 Kalik Circle #1026,Shallotte, NC 28470
$419,040
- 3 Beds
- 2 Baths
- 1,913 sq. ft.
- Single family
- Pending
Listed by: brian r. hess
Office: pulte home company
MLS#:100527225
Source:NC_CCAR
Price summary
- Price:$419,040
- Price per sq. ft.:$219.05
About this home
Welcome to Solserra - Pulte's Newest Master-Planned Community! This beautifully designed Compton floorplan offers 1,913 square feet of thoughtfully planned living space, including 3 spacious bedrooms, 2 full bathrooms, and a versatile flex room perfect for a home office, playroom, or additional living area. Step into the heart of the home - a bright, open-concept kitchen that's been professionally upgraded to meet all your modern needs. Features include, sleek white quartz countertops, timeless white cabinetry with modern hardware, white brick backsplash, durable LVP flooring, stainless steel electric appliances, a large central island ideal for food prep, dining, or entertaining. The kitchen opens seamlessly into the dining area and spacious great room, creating a light-filled space perfect for gatherings or relaxing at home. The private owner's suite is a true retreat, offering upgraded flooring and tray ceiling, and a spa-inspired ensuite bathroom with white quartz dual vanity, large walk-in tiled shower, ample closet space and natural light. The Secondary bedrooms are generously sized and located in their own wing of the home, offering privacy and comfort for guests or family members. Additional highlights include energy-efficient features, a 2-car garage, and premium interior finishes throughout. This home is located on a desirable homesite within Solserra, offering easy access to parks, walking trails, future planned amenities and many beaches close by. Perfect for families, professionals, or anyone looking for extra space and modern design in a vibrant new community. Don't miss your chance to own this exceptional home - schedule your private tour today or visit our model home to learn more!
Contact an agent
Home facts
- Year built:2025
- Listing ID #:100527225
- Added:112 day(s) ago
- Updated:December 17, 2025 at 11:38 AM
Rooms and interior
- Bedrooms:3
- Total bathrooms:2
- Full bathrooms:2
- Living area:1,913 sq. ft.
Heating and cooling
- Cooling:Central Air
- Heating:Electric, Forced Air, Heating
Structure and exterior
- Roof:Shingle
- Year built:2025
- Building area:1,913 sq. ft.
- Lot area:0.28 Acres
Schools
- High school:West Brunswick
- Middle school:Shallotte Middle
- Elementary school:Supply
Utilities
- Water:County Water
Finances and disclosures
- Price:$419,040
- Price per sq. ft.:$219.05
New listings near 527 Kalik Circle #1026
- New
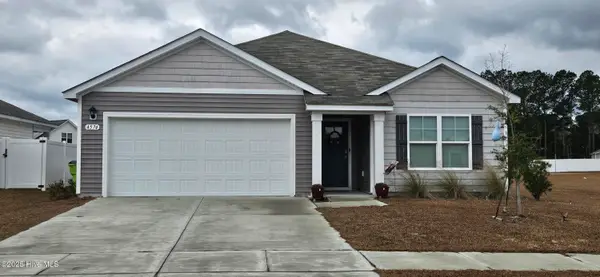 $289,900Active3 beds 2 baths1,616 sq. ft.
$289,900Active3 beds 2 baths1,616 sq. ft.4574 E Coast Lane, Shallotte, NC 28470
MLS# 100545464Listed by: REALTY ONE GROUP DOCKSIDE NORTH - New
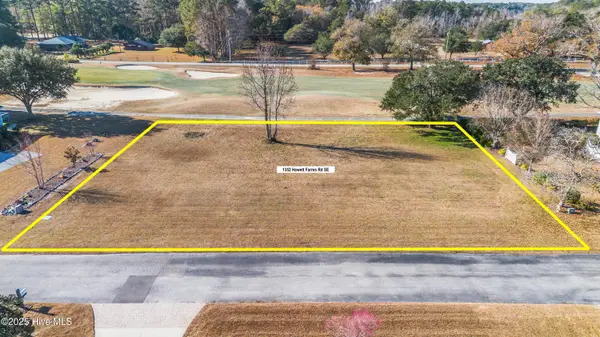 $93,418Active0.36 Acres
$93,418Active0.36 Acres1352 Hewett Farms Road Sw, Shallotte, NC 28470
MLS# 100545313Listed by: COLDWELL BANKER SEA COAST ADVANTAGE - New
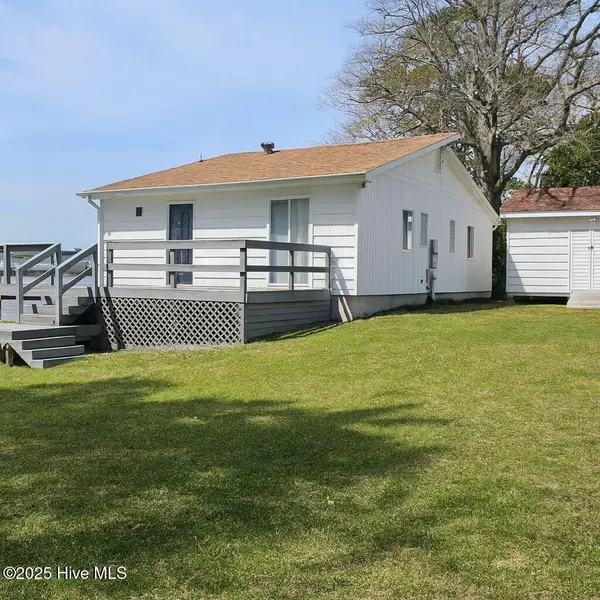 $485,000Active2 beds 2 baths1,534 sq. ft.
$485,000Active2 beds 2 baths1,534 sq. ft.1229 Fletcher Hewett Road Sw, Shallotte, NC 28470
MLS# 100544692Listed by: KELLER WILLIAMS INNOVATE-OIB MAINLAND - New
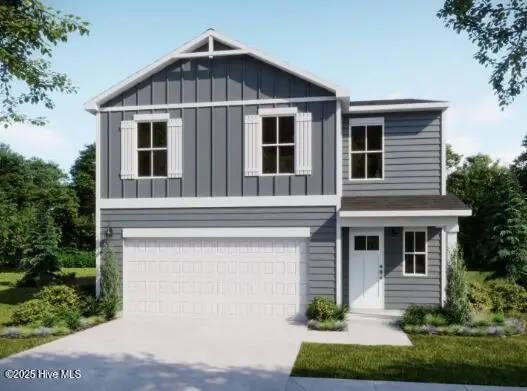 $372,900Active4 beds 3 baths1,865 sq. ft.
$372,900Active4 beds 3 baths1,865 sq. ft.4565 Terrace Road Sw #Homesite 138, Shallotte, NC 28470
MLS# 100545169Listed by: COLDWELL BANKER SEA COAST ADVANTAGE - New
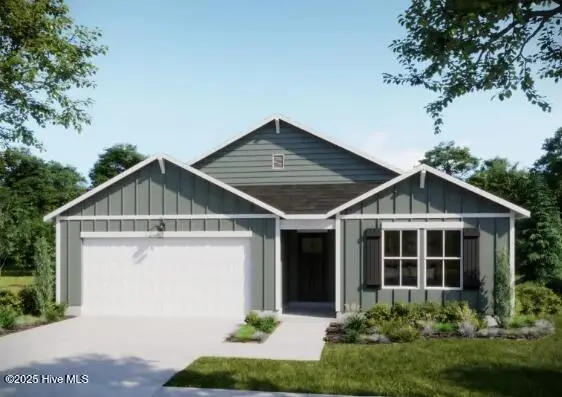 $344,800Active3 beds 2 baths1,731 sq. ft.
$344,800Active3 beds 2 baths1,731 sq. ft.4573 Terrace Road Sw #Homesite 137, Shallotte, NC 28470
MLS# 100545156Listed by: COLDWELL BANKER SEA COAST ADVANTAGE - Open Sat, 2 to 4pmNew
 $995,000Active3 beds 5 baths4,526 sq. ft.
$995,000Active3 beds 5 baths4,526 sq. ft.2160 Arnold Palmer Drive, Shallotte, NC 28470
MLS# 100544952Listed by: KELLER WILLIAMS INNOVATE-OIB MAINLAND - New
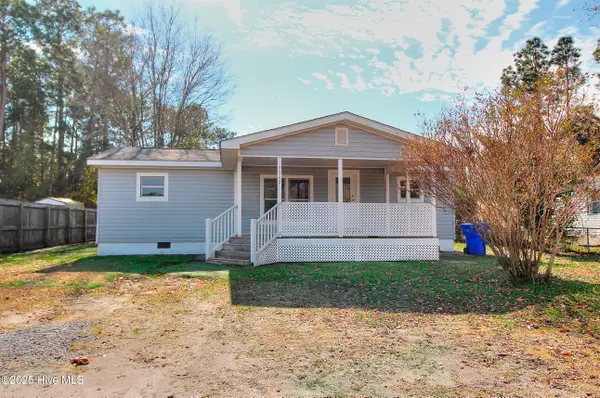 $185,000Active3 beds 2 baths960 sq. ft.
$185,000Active3 beds 2 baths960 sq. ft.5347 Lakewood Drive Sw, Shallotte, NC 28470
MLS# 100544701Listed by: CAROLINA GULF COAST PROPERTIES - New
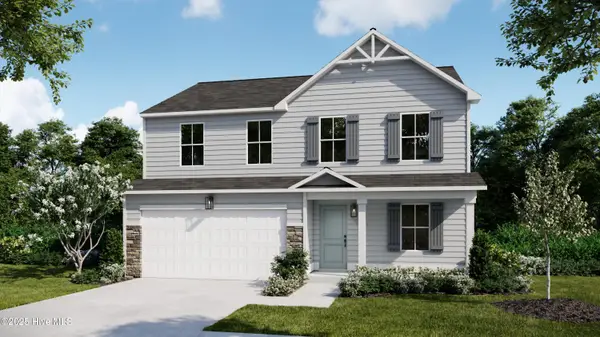 $332,900Active5 beds 3 baths2,191 sq. ft.
$332,900Active5 beds 3 baths2,191 sq. ft.4689 Swimming Lane #11, Shallotte, NC 28470
MLS# 100544476Listed by: COLDWELL BANKER SEA COAST ADVANTAGE - New
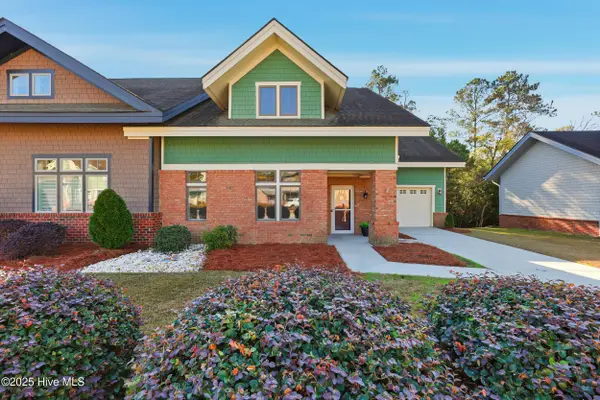 $316,900Active3 beds 3 baths1,964 sq. ft.
$316,900Active3 beds 3 baths1,964 sq. ft.4861 Tallow Trace # 2, Shallotte, NC 28470
MLS# 100544454Listed by: INTRACOASTAL REALTY CORP - New
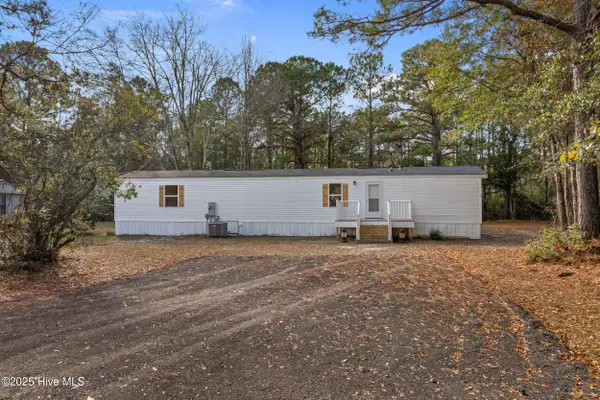 $188,000Active2 beds 2 baths924 sq. ft.
$188,000Active2 beds 2 baths924 sq. ft.1535 Jay Street Sw, Shallotte, NC 28470
MLS# 100544386Listed by: COLDWELL BANKER SLOANE REALTY OIB
