531 Glitter Bay Loop #1028, Shallotte, NC 28470
Local realty services provided by:Better Homes and Gardens Real Estate Lifestyle Property Partners
531 Glitter Bay Loop #1028,Shallotte, NC 28470
$369,890
- 3 Beds
- 2 Baths
- 1,702 sq. ft.
- Single family
- Active
Listed by: brian r. hess
Office: pulte home company
MLS#:100540588
Source:NC_CCAR
Price summary
- Price:$369,890
- Price per sq. ft.:$217.33
About this home
Experience coastal living at its finest with Solserra's scenic riverfront trails, and proximity to beaches, shopping, and dining—just minutes from downtown Shallotte and Highway 17. This Morgan floorplan blends comfort, style, and coastal charm in a low-maintenance, single-story layout ideal for all stages of life. An exceptional single-story home offering 1,702 sq ft of luxurious living . This thoughtfully designed new-construction home includes 3 bedrooms & 2 full baths plus an office. With James Hardie Color plus siding you wont have to worry about how great your exterior will look as time passes. Every home comes standard with a full yard irrigation system to assist with keeping the lawn looking great. The open-concept layout seamlessly connecting the expansive Gathering Room, Café, and well-appointed Kitchen—perfect for daily living and entertaining, a spacious kitchen with elegant quartz countertops and ample cabinet space is sure to please. A larger than expected home office offering flexibility for work-from-home or study needs is a delight as you enter the home. A spacious Owner's Suite with tray ceiling and dual-sink vanity in the en-suite bath is perfect for all. Come see for yourself why this home could be the perfect fit for your next chapter!
Contact an agent
Home facts
- Year built:2026
- Listing ID #:100540588
- Added:49 day(s) ago
- Updated:December 29, 2025 at 11:47 PM
Rooms and interior
- Bedrooms:3
- Total bathrooms:2
- Full bathrooms:2
- Living area:1,702 sq. ft.
Heating and cooling
- Cooling:Central Air
- Heating:Electric, Heat Pump, Heating
Structure and exterior
- Roof:Architectural Shingle
- Year built:2026
- Building area:1,702 sq. ft.
- Lot area:0.2 Acres
Schools
- High school:West Brunswick
- Middle school:Shallotte Middle
- Elementary school:Supply
Utilities
- Water:County Water
Finances and disclosures
- Price:$369,890
- Price per sq. ft.:$217.33
New listings near 531 Glitter Bay Loop #1028
- New
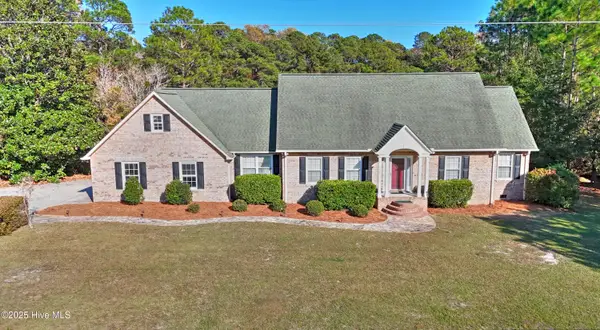 $525,000Active4 beds 4 baths2,935 sq. ft.
$525,000Active4 beds 4 baths2,935 sq. ft.10 Queens Grant Circle Sw, Shallotte, NC 28470
MLS# 100546216Listed by: COLDWELL BANKER SEA COAST ADVANTAGE - New
 $700,000Active7.75 Acres
$700,000Active7.75 Acres0 Hale Swamp Road Road Sw, Shallotte, NC 28470
MLS# 100546109Listed by: STARHEEL PROPERTIES, INC. 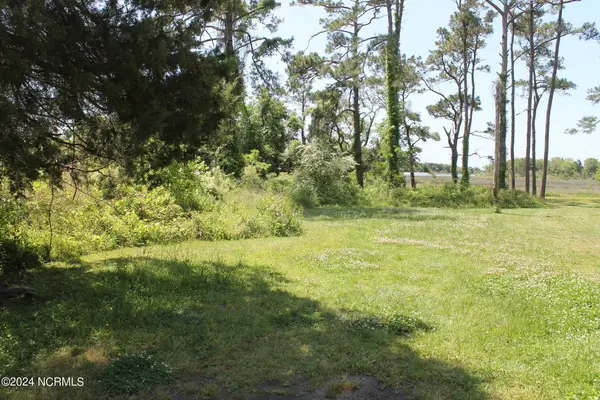 $139,000Active0.59 Acres
$139,000Active0.59 Acres4143 Harrison Road Sw, Shallotte, NC 28470
MLS# 100545976Listed by: J. RAY REALTY, LLC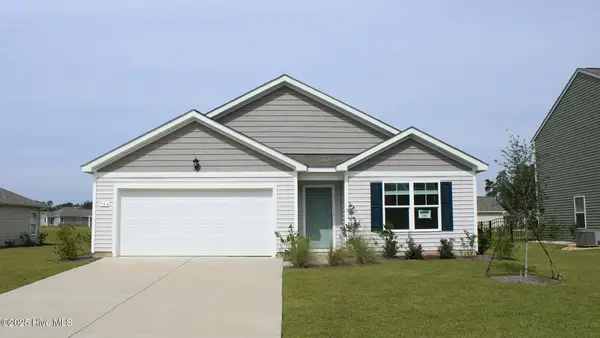 $299,990Pending4 beds 2 baths1,774 sq. ft.
$299,990Pending4 beds 2 baths1,774 sq. ft.4300 Frogie Lane Nw #Lot 330- Cali B, Shallotte, NC 28470
MLS# 100545946Listed by: D R HORTON, INC.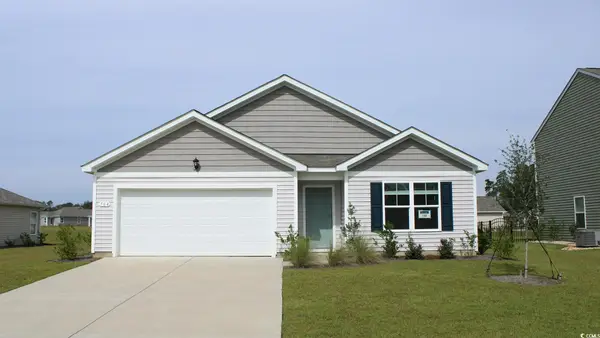 $299,990Active4 beds 2 baths2,296 sq. ft.
$299,990Active4 beds 2 baths2,296 sq. ft.4300 Frogie Ln., Shallotte, NC 28470
MLS# 2529689Listed by: DR HORTON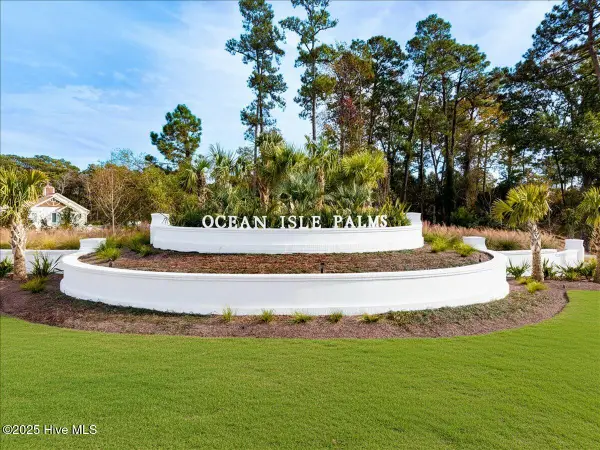 $99,500Active0.2 Acres
$99,500Active0.2 Acres1528 St Vincent Drive Sw, Shallotte, NC 28470
MLS# 100545807Listed by: KELLER WILLIAMS INNOVATE-OIB MAINLAND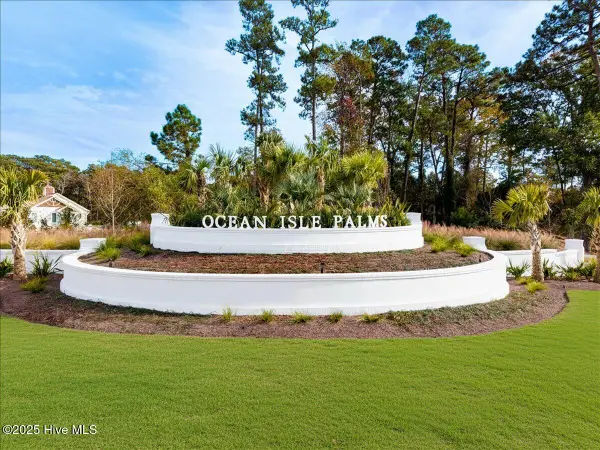 $93,500Active0.2 Acres
$93,500Active0.2 Acres6073 Martinique Street Sw, Shallotte, NC 28470
MLS# 100545810Listed by: KELLER WILLIAMS INNOVATE-OIB MAINLAND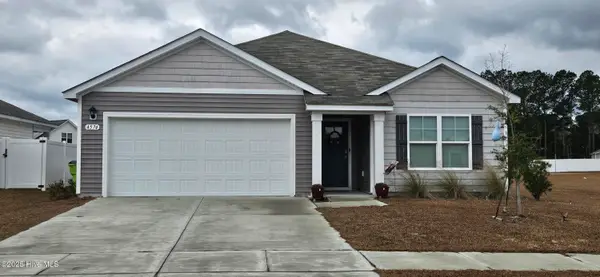 $289,900Active3 beds 2 baths1,616 sq. ft.
$289,900Active3 beds 2 baths1,616 sq. ft.4574 E Coast Lane, Shallotte, NC 28470
MLS# 100545464Listed by: REALTY ONE GROUP DOCKSIDE NORTH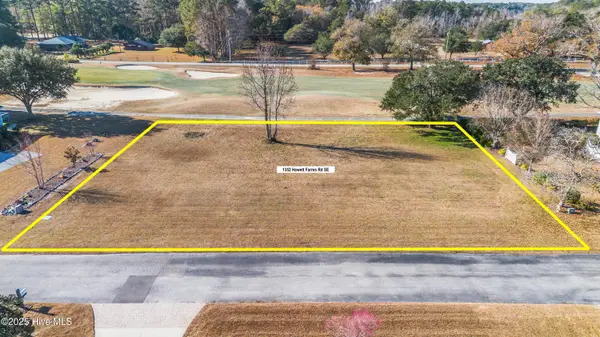 $93,418Active0.36 Acres
$93,418Active0.36 Acres1352 Hewett Farms Road Sw, Shallotte, NC 28470
MLS# 100545313Listed by: COLDWELL BANKER SEA COAST ADVANTAGE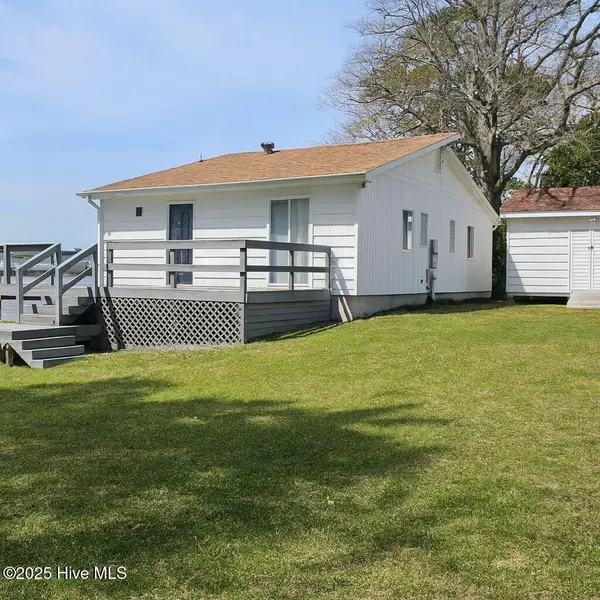 $485,000Active2 beds 2 baths1,534 sq. ft.
$485,000Active2 beds 2 baths1,534 sq. ft.1229 Fletcher Hewett Road Sw, Shallotte, NC 28470
MLS# 100544692Listed by: KELLER WILLIAMS INNOVATE-OIB MAINLAND
