545 Glitter Bay Loop #1033, Shallotte, NC 28470
Local realty services provided by:Better Homes and Gardens Real Estate Elliott Coastal Living
545 Glitter Bay Loop #1033,Shallotte, NC 28470
$439,965
- 4 Beds
- 4 Baths
- 2,394 sq. ft.
- Single family
- Active
Listed by: brian r. hess
Office: pulte home company
MLS#:100531272
Source:NC_CCAR
Price summary
- Price:$439,965
- Price per sq. ft.:$183.78
About this home
Welcome to Solserra, a stunning coastal community where charm meets comfort! This beautifully designed Hartwell floorplan offers four bedrooms and three and a half bathrooms, providing the ideal blend of space and style. From the moment you step inside, you'll feel a sense of warmth and belonging. Just off the foyer, you'll find a dedicated study on the right, perfect for working from home or quiet reading time, and to the left, a conveniently located powder room and laundry area. Continue into the heart of the home where the kitchen, dining area, and gathering room seamlessly flow together, creating an inviting space for everyday living and entertaining. The kitchen stands out with its quartz countertops, elegant light gray cabinetry, nickel hardware, and crisp white rectangular tile backsplash, offering both functionality and beauty. The Gathering Room is open and bright, leading you to the Owner's Suite, a peaceful retreat featuring upgraded luxury vinyl plank flooring and crown molding that adds a touch of sophistication. The en-suite bathroom is equally impressive, complete with white quartz countertops, gray cabinetry, and light gray shower tile for a serene, spa-like feel. Upstairs, the home features an upgraded layout with three additional bedrooms and two full bathrooms, providing plenty of room for family or guests. Every detail of this home has been thoughtfully considered, including full yard irrigation, whole-house gutters, blinds on all windows, and a classic trim package throughout. Whether you're looking for a primary residence or a spacious getaway near the coast, this home is an exceptional opportunity. Come see what makes this home —and life in Solserra so special!
Contact an agent
Home facts
- Year built:2025
- Listing ID #:100531272
- Added:101 day(s) ago
- Updated:December 29, 2025 at 11:14 AM
Rooms and interior
- Bedrooms:4
- Total bathrooms:4
- Full bathrooms:3
- Half bathrooms:1
- Living area:2,394 sq. ft.
Heating and cooling
- Cooling:Central Air
- Heating:Electric, Heat Pump, Heating
Structure and exterior
- Roof:Architectural Shingle
- Year built:2025
- Building area:2,394 sq. ft.
- Lot area:0.17 Acres
Schools
- High school:West Brunswick
- Middle school:Shallotte Middle
- Elementary school:Supply
Utilities
- Water:County Water
Finances and disclosures
- Price:$439,965
- Price per sq. ft.:$183.78
New listings near 545 Glitter Bay Loop #1033
- New
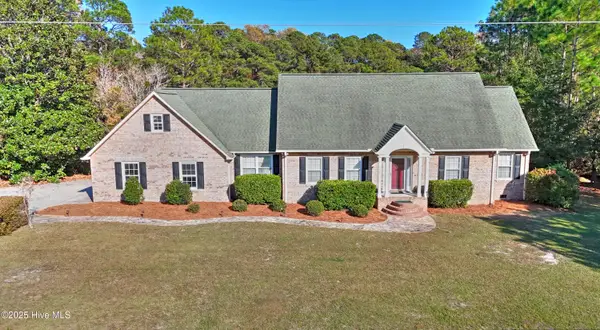 $525,000Active4 beds 4 baths2,935 sq. ft.
$525,000Active4 beds 4 baths2,935 sq. ft.10 Queens Grant Circle Sw, Shallotte, NC 28470
MLS# 100546216Listed by: COLDWELL BANKER SEA COAST ADVANTAGE - New
 $700,000Active7.75 Acres
$700,000Active7.75 Acres0 Hale Swamp Road Road Sw, Shallotte, NC 28470
MLS# 100546109Listed by: STARHEEL PROPERTIES, INC. - New
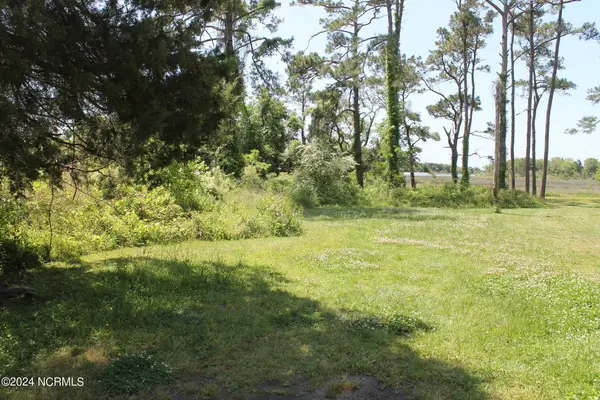 $139,000Active0.59 Acres
$139,000Active0.59 Acres4143 Harrison Road Sw, Shallotte, NC 28470
MLS# 100545976Listed by: J. RAY REALTY, LLC 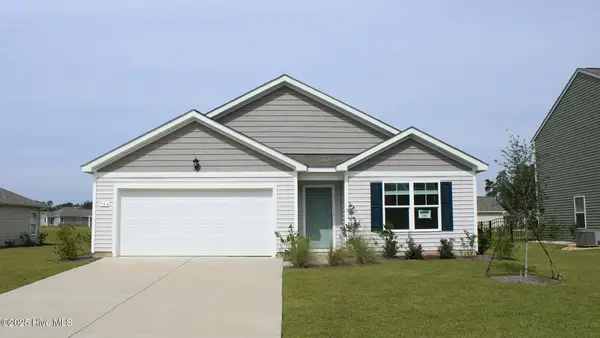 $299,990Pending4 beds 2 baths1,774 sq. ft.
$299,990Pending4 beds 2 baths1,774 sq. ft.4300 Frogie Lane Nw #Lot 330- Cali B, Shallotte, NC 28470
MLS# 100545946Listed by: D R HORTON, INC.- New
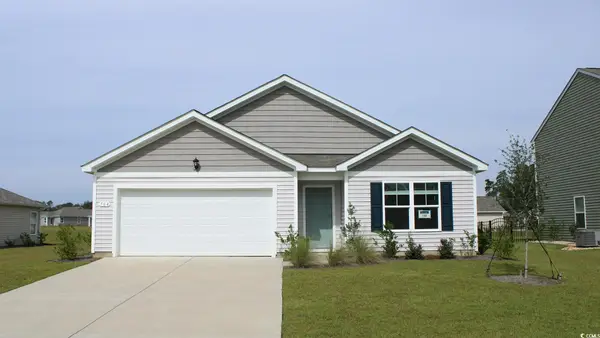 $299,990Active4 beds 2 baths2,296 sq. ft.
$299,990Active4 beds 2 baths2,296 sq. ft.4300 Frogie Ln., Shallotte, NC 28470
MLS# 2529689Listed by: DR HORTON 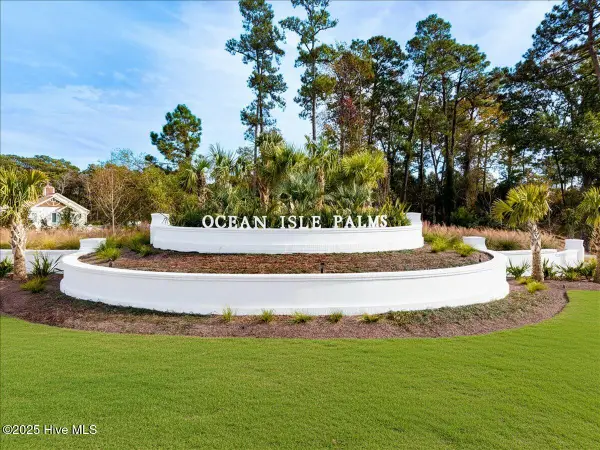 $99,500Active0.2 Acres
$99,500Active0.2 Acres1528 St Vincent Drive Sw, Shallotte, NC 28470
MLS# 100545807Listed by: KELLER WILLIAMS INNOVATE-OIB MAINLAND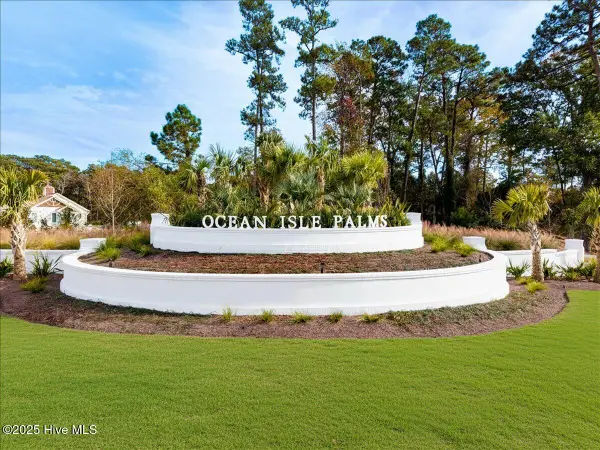 $93,500Active0.2 Acres
$93,500Active0.2 Acres6073 Martinique Street Sw, Shallotte, NC 28470
MLS# 100545810Listed by: KELLER WILLIAMS INNOVATE-OIB MAINLAND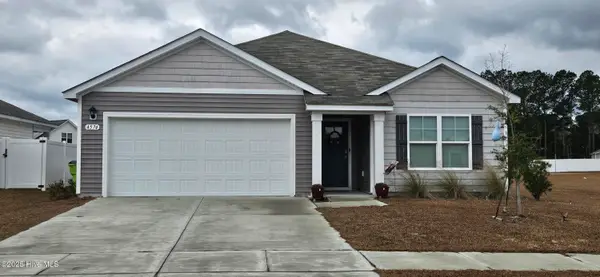 $289,900Active3 beds 2 baths1,616 sq. ft.
$289,900Active3 beds 2 baths1,616 sq. ft.4574 E Coast Lane, Shallotte, NC 28470
MLS# 100545464Listed by: REALTY ONE GROUP DOCKSIDE NORTH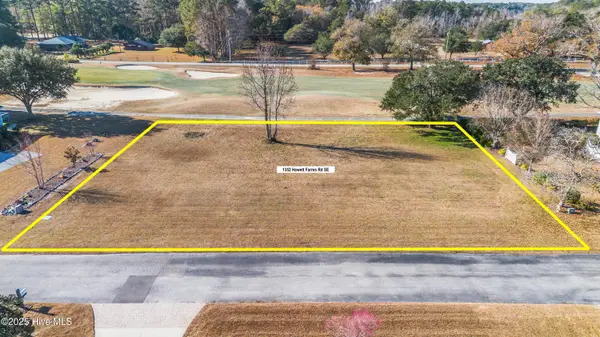 $93,418Active0.36 Acres
$93,418Active0.36 Acres1352 Hewett Farms Road Sw, Shallotte, NC 28470
MLS# 100545313Listed by: COLDWELL BANKER SEA COAST ADVANTAGE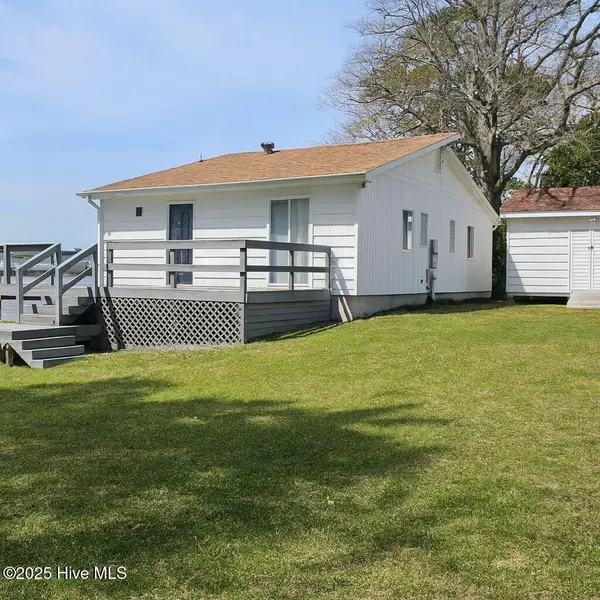 $485,000Active2 beds 2 baths1,534 sq. ft.
$485,000Active2 beds 2 baths1,534 sq. ft.1229 Fletcher Hewett Road Sw, Shallotte, NC 28470
MLS# 100544692Listed by: KELLER WILLIAMS INNOVATE-OIB MAINLAND
