548 Glitter Bay Loop #1012, Shallotte, NC 28470
Local realty services provided by:Better Homes and Gardens Real Estate Lifestyle Property Partners
548 Glitter Bay Loop #1012,Shallotte, NC 28470
$419,165
- 3 Beds
- 3 Baths
- 2,394 sq. ft.
- Single family
- Active
Listed by: brian r. hess
Office: pulte home company
MLS#:100540603
Source:NC_CCAR
Price summary
- Price:$419,165
- Price per sq. ft.:$175.09
About this home
Welcome to Solserra, a picturesque coastal community where comfort and elegance come together! This beautifully designed Hartwell floorplan features three bedrooms and two and a half bathrooms, offering both space and style for modern living. As you step through the front door, you're welcomed by a warm and inviting atmosphere. To your right, a private study provides a quiet space for work or reading, while to your left, the powder room and laundry room add everyday convenience right near the entryway. As you move further into the home, you'll enter the open-concept kitchen, dining area, and gathering room—an ideal layout for entertaining and spending time with family. The kitchen is thoughtfully designed with quartz countertops, white cabinetry, chrome hardware, and a clean white subway tile backsplash, creating a look that is both timeless and fresh. The Owner's Suite is tucked away on the main level, offering a private retreat complete with upgraded luxury vinyl plank flooring and crown molding for an added touch of sophistication. The en-suite bathroom continues the elegant feel, with quartz countertops, white cabinetry, and light gray shower tile, creating a peaceful space to unwind. Upstairs, a spacious loft provides additional living space, perfect for a media area, playroom, or quiet sitting room. Two generously sized bedrooms and a dual vanity bathroom are located just off the loft, offering comfort and privacy for family or guests. This home is ideal for those seeking a layout that separates the primary suite from guest or family bedrooms, with everything you need thoughtfully arranged for ease of living. Come see for yourself why this home could be the perfect fit for your next chapter!
Contact an agent
Home facts
- Year built:2026
- Listing ID #:100540603
- Added:49 day(s) ago
- Updated:December 29, 2025 at 11:47 PM
Rooms and interior
- Bedrooms:3
- Total bathrooms:3
- Full bathrooms:2
- Half bathrooms:1
- Living area:2,394 sq. ft.
Heating and cooling
- Cooling:Central Air
- Heating:Electric, Heat Pump, Heating
Structure and exterior
- Roof:Architectural Shingle
- Year built:2026
- Building area:2,394 sq. ft.
- Lot area:0.21 Acres
Schools
- High school:West Brunswick
- Middle school:Shallotte Middle
- Elementary school:Supply
Utilities
- Water:County Water
Finances and disclosures
- Price:$419,165
- Price per sq. ft.:$175.09
New listings near 548 Glitter Bay Loop #1012
- New
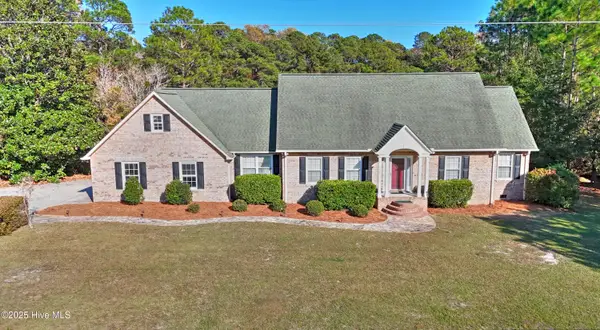 $525,000Active4 beds 4 baths2,935 sq. ft.
$525,000Active4 beds 4 baths2,935 sq. ft.10 Queens Grant Circle Sw, Shallotte, NC 28470
MLS# 100546216Listed by: COLDWELL BANKER SEA COAST ADVANTAGE - New
 $700,000Active7.75 Acres
$700,000Active7.75 Acres0 Hale Swamp Road Road Sw, Shallotte, NC 28470
MLS# 100546109Listed by: STARHEEL PROPERTIES, INC. 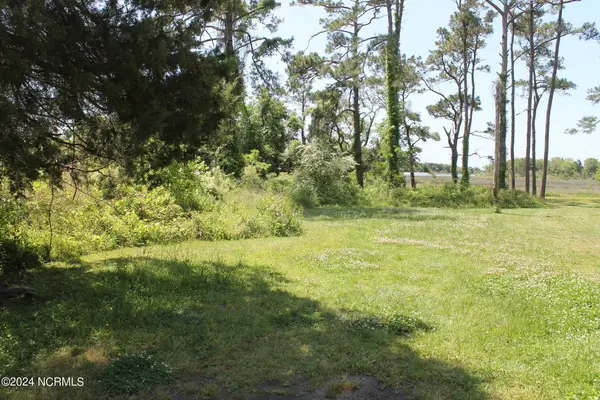 $139,000Active0.59 Acres
$139,000Active0.59 Acres4143 Harrison Road Sw, Shallotte, NC 28470
MLS# 100545976Listed by: J. RAY REALTY, LLC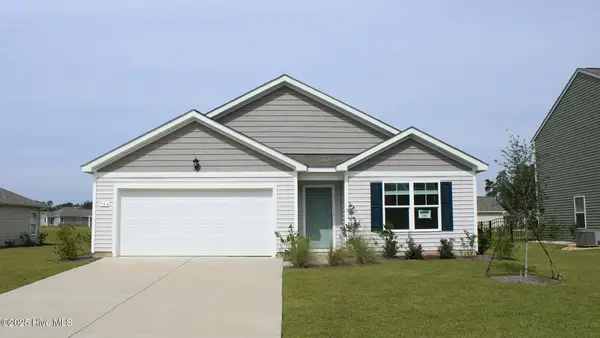 $299,990Pending4 beds 2 baths1,774 sq. ft.
$299,990Pending4 beds 2 baths1,774 sq. ft.4300 Frogie Lane Nw #Lot 330- Cali B, Shallotte, NC 28470
MLS# 100545946Listed by: D R HORTON, INC.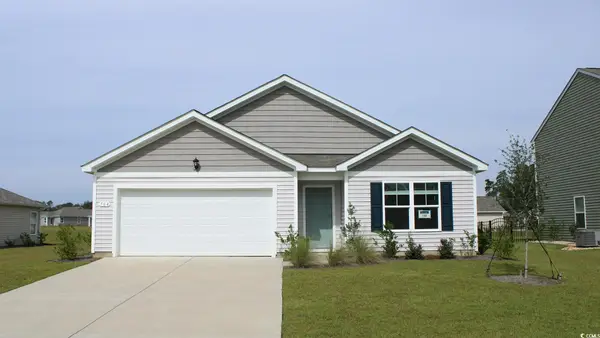 $299,990Active4 beds 2 baths2,296 sq. ft.
$299,990Active4 beds 2 baths2,296 sq. ft.4300 Frogie Ln., Shallotte, NC 28470
MLS# 2529689Listed by: DR HORTON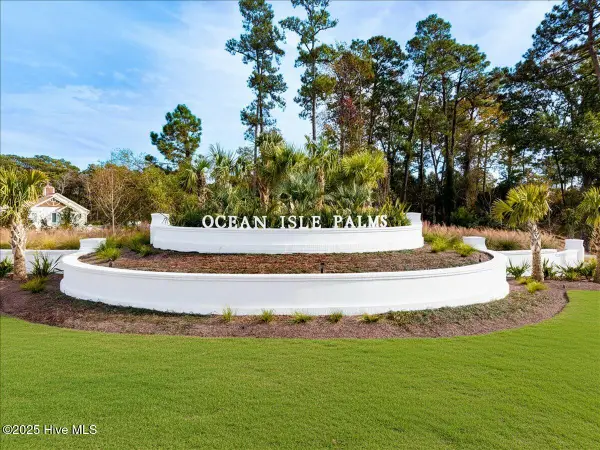 $99,500Active0.2 Acres
$99,500Active0.2 Acres1528 St Vincent Drive Sw, Shallotte, NC 28470
MLS# 100545807Listed by: KELLER WILLIAMS INNOVATE-OIB MAINLAND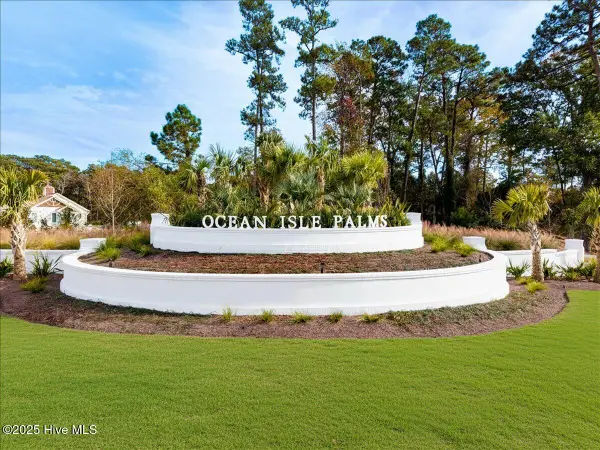 $93,500Active0.2 Acres
$93,500Active0.2 Acres6073 Martinique Street Sw, Shallotte, NC 28470
MLS# 100545810Listed by: KELLER WILLIAMS INNOVATE-OIB MAINLAND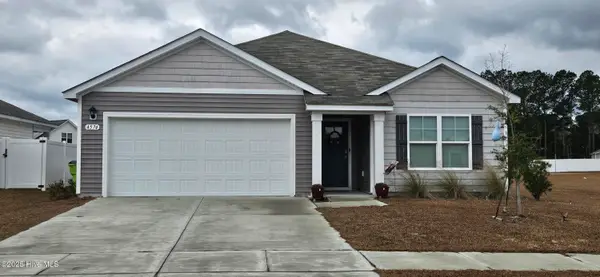 $289,900Active3 beds 2 baths1,616 sq. ft.
$289,900Active3 beds 2 baths1,616 sq. ft.4574 E Coast Lane, Shallotte, NC 28470
MLS# 100545464Listed by: REALTY ONE GROUP DOCKSIDE NORTH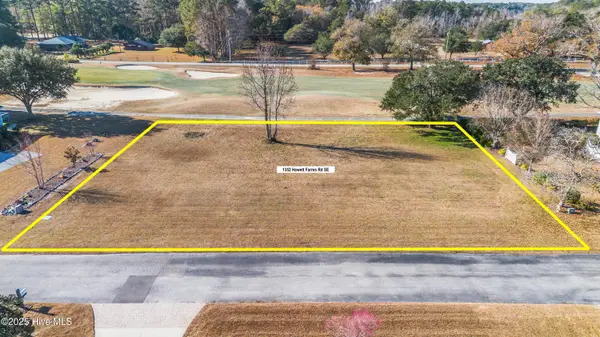 $93,418Active0.36 Acres
$93,418Active0.36 Acres1352 Hewett Farms Road Sw, Shallotte, NC 28470
MLS# 100545313Listed by: COLDWELL BANKER SEA COAST ADVANTAGE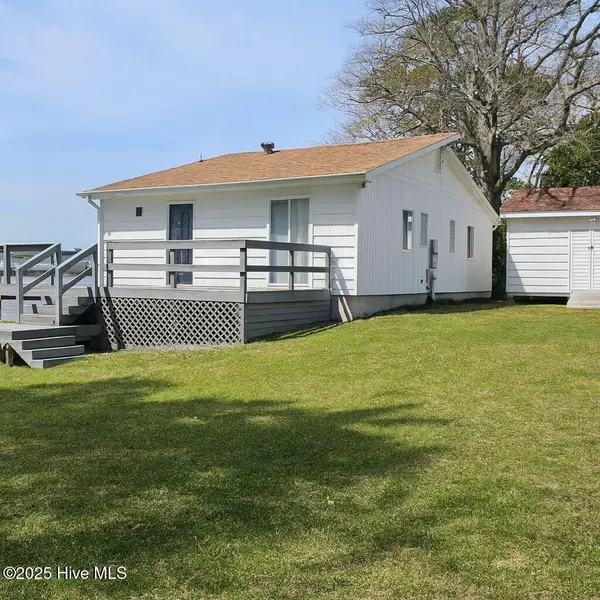 $485,000Active2 beds 2 baths1,534 sq. ft.
$485,000Active2 beds 2 baths1,534 sq. ft.1229 Fletcher Hewett Road Sw, Shallotte, NC 28470
MLS# 100544692Listed by: KELLER WILLIAMS INNOVATE-OIB MAINLAND
