550 Glitter Bay Loop #1011, Shallotte, NC 28470
Local realty services provided by:Better Homes and Gardens Real Estate Elliott Coastal Living
550 Glitter Bay Loop #1011,Shallotte, NC 28470
$429,990
- 4 Beds
- 3 Baths
- 2,602 sq. ft.
- Single family
- Active
Listed by: brian r. hess
Office: pulte home company
MLS#:100531548
Source:NC_CCAR
Price summary
- Price:$429,990
- Price per sq. ft.:$165.25
About this home
Welcome to the stunning Solserra community, where style and comfort come together in this beautiful Hampton floorplan! This spacious home features four bedrooms, two and a half bathrooms, a dedicated office, a versatile flex room, and a charming outdoor patio. Upon entering, you'll immediately notice the private study to your right, perfect for a home office or quiet retreat. The open-concept kitchen, dining area, and gathering room create a warm and inviting space ideal for entertaining or spending time with family. The kitchen is a true centerpiece, featuring elegant white quartz countertops, modern gray cabinets with satin nickel hardware, and a crisp white tile backsplash. A large island offers additional seating and ample space for meal prep, while the adjacent dining and gathering areas provide a seamless flow for hosting guests or relaxing at home. Just off the kitchen, the flex room adds even more functionality, perfect as a second living area, reading nook, or playroom. Upstairs, you'll find a cozy loft, three generously sized guest bedrooms, and a spacious Owner's Suite. The primary suite includes a tray ceiling with crown molding for an added touch of sophistication, while the ensuite bathroom continues the home's modern aesthetic with matching gray cabinets and white quartz counters. It also includes a dual vanity, a walk-in shower, and a large walk-in closet. The additional upstairs bathroom features a dual vanity and bathtub, offering convenience and space for the whole family. Throughout the home, you'll find upgraded luxury vinyl plank flooring, carpet and a classic trim package. A screened-in porch extends your living space outdoors, creating a peaceful spot to relax or entertain. Additional features include a full yard irrigation system, a smart home package, gutters, and essential appliances such as an electric range, microwave, and dishwasher. Come visit Solserra today and see the beautiful Hampton floorplan today!
Contact an agent
Home facts
- Year built:2025
- Listing ID #:100531548
- Added:101 day(s) ago
- Updated:December 29, 2025 at 11:47 PM
Rooms and interior
- Bedrooms:4
- Total bathrooms:3
- Full bathrooms:2
- Half bathrooms:1
- Living area:2,602 sq. ft.
Heating and cooling
- Cooling:Central Air
- Heating:Electric, Heat Pump, Heating
Structure and exterior
- Roof:Architectural Shingle
- Year built:2025
- Building area:2,602 sq. ft.
- Lot area:0.26 Acres
Schools
- High school:West Brunswick
- Middle school:Shallotte Middle
- Elementary school:Supply
Utilities
- Water:County Water
Finances and disclosures
- Price:$429,990
- Price per sq. ft.:$165.25
New listings near 550 Glitter Bay Loop #1011
- New
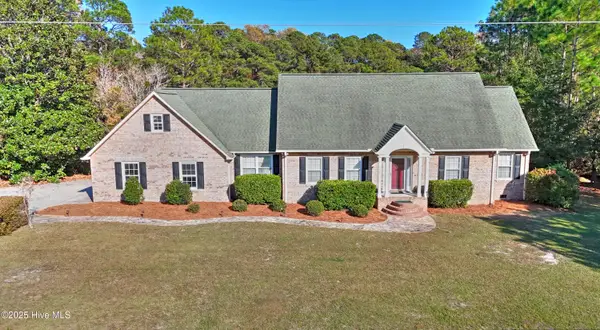 $525,000Active4 beds 4 baths2,935 sq. ft.
$525,000Active4 beds 4 baths2,935 sq. ft.10 Queens Grant Circle Sw, Shallotte, NC 28470
MLS# 100546216Listed by: COLDWELL BANKER SEA COAST ADVANTAGE - New
 $700,000Active7.75 Acres
$700,000Active7.75 Acres0 Hale Swamp Road Road Sw, Shallotte, NC 28470
MLS# 100546109Listed by: STARHEEL PROPERTIES, INC. 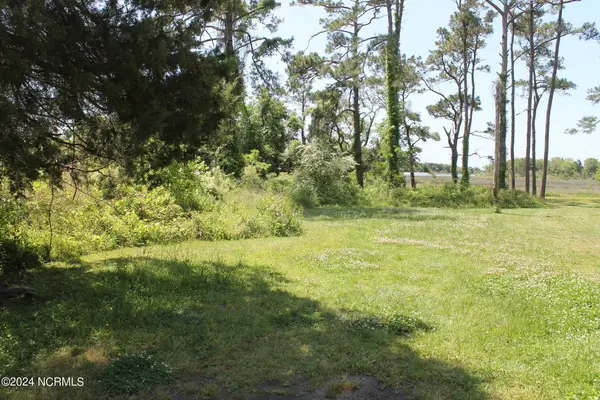 $139,000Active0.59 Acres
$139,000Active0.59 Acres4143 Harrison Road Sw, Shallotte, NC 28470
MLS# 100545976Listed by: J. RAY REALTY, LLC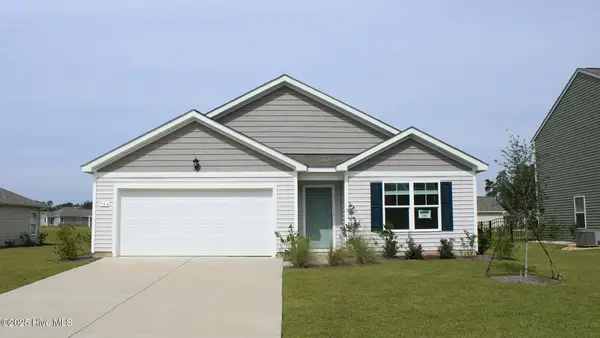 $299,990Pending4 beds 2 baths1,774 sq. ft.
$299,990Pending4 beds 2 baths1,774 sq. ft.4300 Frogie Lane Nw #Lot 330- Cali B, Shallotte, NC 28470
MLS# 100545946Listed by: D R HORTON, INC.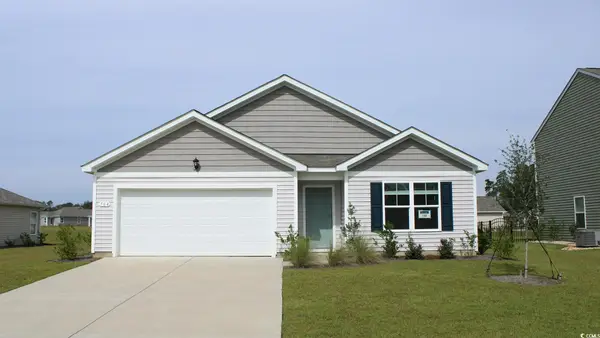 $299,990Active4 beds 2 baths2,296 sq. ft.
$299,990Active4 beds 2 baths2,296 sq. ft.4300 Frogie Ln., Shallotte, NC 28470
MLS# 2529689Listed by: DR HORTON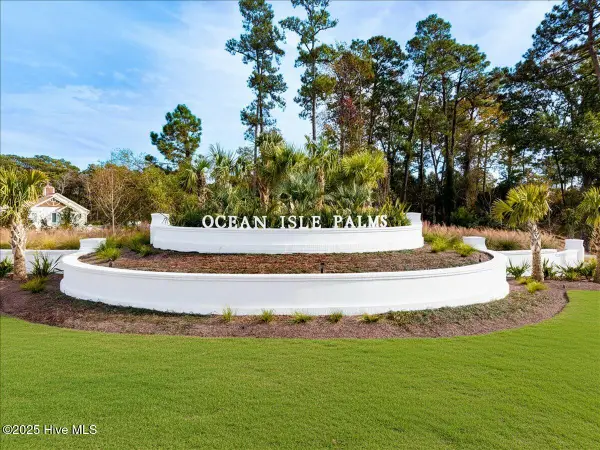 $99,500Active0.2 Acres
$99,500Active0.2 Acres1528 St Vincent Drive Sw, Shallotte, NC 28470
MLS# 100545807Listed by: KELLER WILLIAMS INNOVATE-OIB MAINLAND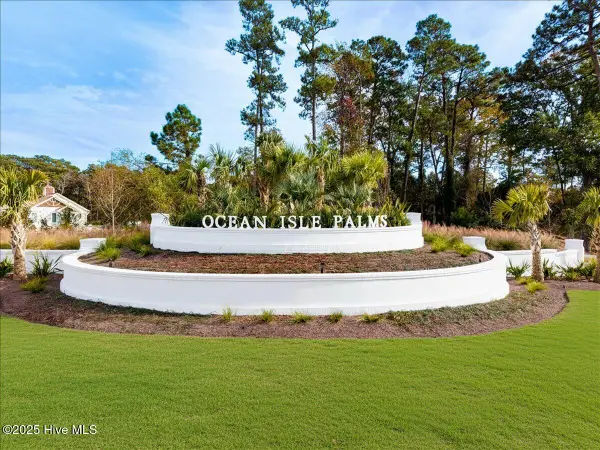 $93,500Active0.2 Acres
$93,500Active0.2 Acres6073 Martinique Street Sw, Shallotte, NC 28470
MLS# 100545810Listed by: KELLER WILLIAMS INNOVATE-OIB MAINLAND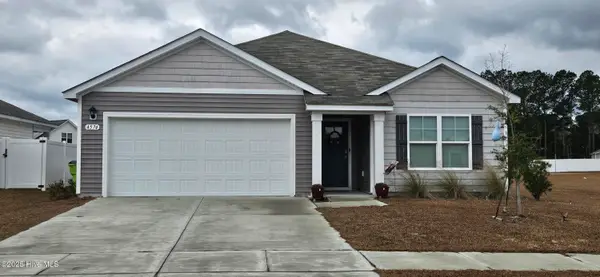 $289,900Active3 beds 2 baths1,616 sq. ft.
$289,900Active3 beds 2 baths1,616 sq. ft.4574 E Coast Lane, Shallotte, NC 28470
MLS# 100545464Listed by: REALTY ONE GROUP DOCKSIDE NORTH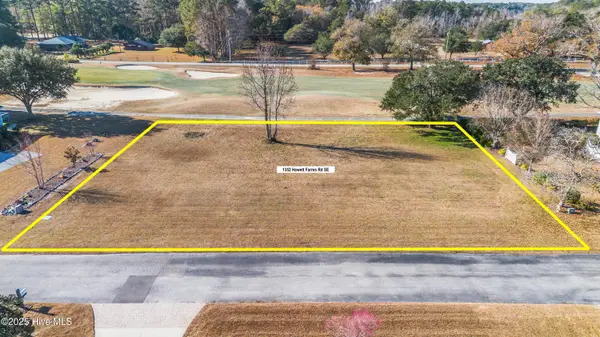 $93,418Active0.36 Acres
$93,418Active0.36 Acres1352 Hewett Farms Road Sw, Shallotte, NC 28470
MLS# 100545313Listed by: COLDWELL BANKER SEA COAST ADVANTAGE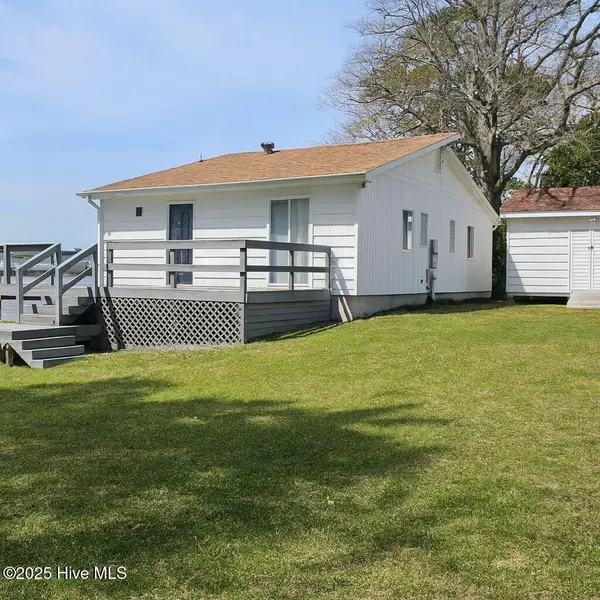 $485,000Active2 beds 2 baths1,534 sq. ft.
$485,000Active2 beds 2 baths1,534 sq. ft.1229 Fletcher Hewett Road Sw, Shallotte, NC 28470
MLS# 100544692Listed by: KELLER WILLIAMS INNOVATE-OIB MAINLAND
