591 River Ridge Drive #Unit 5, Shallotte, NC 28470
Local realty services provided by:Better Homes and Gardens Real Estate Elliott Coastal Living
Listed by: christine n camp
Office: carolina exclusives
MLS#:100539989
Source:NC_CCAR
Price summary
- Price:$378,000
- Price per sq. ft.:$210.47
About this home
This 3-bedroom, 3-full bathroom, 1-half bathroom, 1,796 heated sq. ft., 1-car garage townhouse has been ''meticulously maintained''', features 2 new HVAC units, beautiful hardwood floors, crown molding, extra closet space, downstairs suite and three amazing outside relaxing spaces! Relax in either of the 2 porches or patio to take in beautiful trees, green lawn and nature. The kitchen details upgraded cabinets, stainless steel appliances, large counter space, and granite countertops. The main living area features crown molding, gorgeous hardwood floors and has an open Dinning & Living-room space overlooking the tranquil trees. The primary bedroom has private wooded views, a covered porch, walk-in-closet, beautiful bathroom suite featuring double sink vanity, walk in shower and tile floors!! The 2nd bedroom on the 3rd floor has its own private bathroom. The laundry room hall closet features cabinets and washer & dryer convey. The townhouse has an elevator shaft, currently used as ½ bathroom and closets. Rivers Edge offers a Beach Club in Holden Beach with full kitchen and direct beachfront access, Arnold Palmer Golf Course, Pools, Hot Tubs, sauna, meeting rooms for gatherings, lending library, Tennis Courts, Fitness Center, Restaurant, scenic trails, 27-acre freshwater Palmer Lake, community clubs, and more!!! It's only a short drive to Ocean Isle Beach and Sunset Beach too!!!
Contact an agent
Home facts
- Year built:2006
- Listing ID #:100539989
- Added:98 day(s) ago
- Updated:February 11, 2026 at 11:22 AM
Rooms and interior
- Bedrooms:3
- Total bathrooms:4
- Full bathrooms:3
- Half bathrooms:1
- Living area:1,796 sq. ft.
Heating and cooling
- Cooling:Central Air
- Heating:Electric, Heat Pump, Heating
Structure and exterior
- Roof:Architectural Shingle
- Year built:2006
- Building area:1,796 sq. ft.
- Lot area:0.03 Acres
Schools
- High school:West Brunswick
- Middle school:Shallotte Middle
- Elementary school:Union
Utilities
- Water:Water Connected
- Sewer:Sewer Connected
Finances and disclosures
- Price:$378,000
- Price per sq. ft.:$210.47
New listings near 591 River Ridge Drive #Unit 5
- New
 $268,000Active3 beds 2 baths1,525 sq. ft.
$268,000Active3 beds 2 baths1,525 sq. ft.2937 Hardsmith Street, Shallotte, NC 28470
MLS# 100553894Listed by: CLIFTON PROPERTY INVESTMENT - New
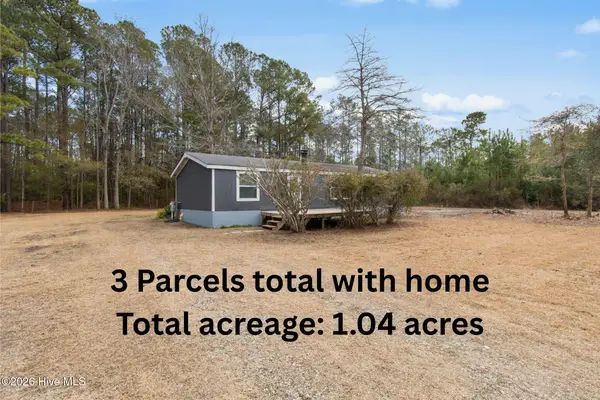 $275,000Active2 beds 2 baths1,385 sq. ft.
$275,000Active2 beds 2 baths1,385 sq. ft.554 Dark Oak Street Sw, Shallotte, NC 28470
MLS# 100553842Listed by: COLDWELL BANKER SEA COAST ADVANTAGE - New
 $245,987Active3 beds 2 baths1,300 sq. ft.
$245,987Active3 beds 2 baths1,300 sq. ft.335 Laughing Gull Court Sw, Shallotte, NC 28470
MLS# 100553657Listed by: BLUE CHIP REAL ESTATE - New
 $320,000Active4 beds 3 baths2,340 sq. ft.
$320,000Active4 beds 3 baths2,340 sq. ft.4393 E East Coast Lane #Lot 320- Galen A, Shallotte, NC 28470
MLS# 100553560Listed by: D R HORTON, INC. - New
 $320,000Active4 beds 3 baths2,866 sq. ft.
$320,000Active4 beds 3 baths2,866 sq. ft.4393 East Coast Ln., Shallotte, NC 28470
MLS# 2603466Listed by: DR HORTON - New
 $277,990Active3 beds 2 baths1,618 sq. ft.
$277,990Active3 beds 2 baths1,618 sq. ft.4393 East Coast Lane, Shallotte, NC 28470
MLS# 100553543Listed by: D R HORTON, INC. - New
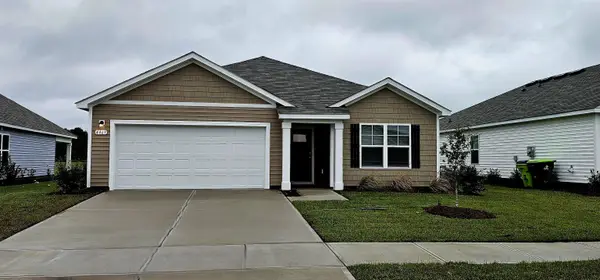 $277,990Active3 beds 2 baths2,179 sq. ft.
$277,990Active3 beds 2 baths2,179 sq. ft.4292 Frogie Ln., Shallotte, NC 28470
MLS# 2603462Listed by: DR HORTON 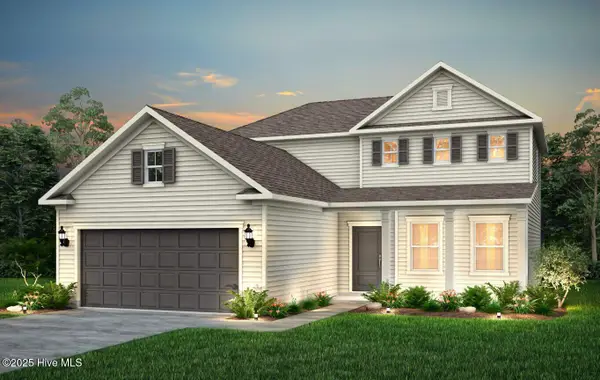 $424,965Active4 beds 4 baths2,394 sq. ft.
$424,965Active4 beds 4 baths2,394 sq. ft.545 Glitter Bay Loop #Lot 33, Shallotte, NC 28470
MLS# 100531272Listed by: PULTE HOME COMPANY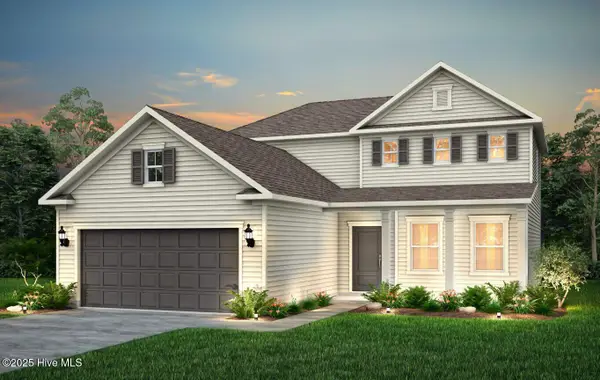 $434,190Active3 beds 3 baths2,394 sq. ft.
$434,190Active3 beds 3 baths2,394 sq. ft.529 Kalik Circle #Lot 27, Shallotte, NC 28470
MLS# 100531296Listed by: PULTE HOME COMPANY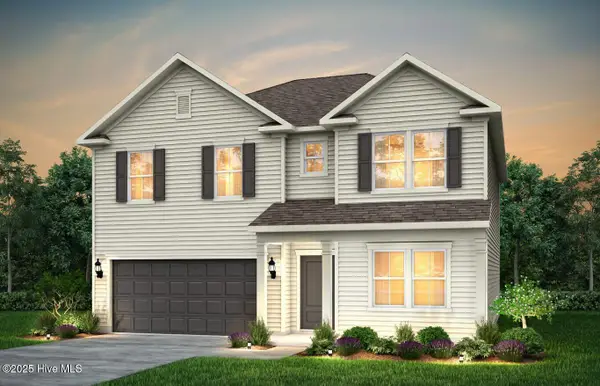 $419,990Active4 beds 3 baths2,602 sq. ft.
$419,990Active4 beds 3 baths2,602 sq. ft.550 Glitter Bay Loop #Lot 11, Shallotte, NC 28470
MLS# 100531548Listed by: PULTE HOME COMPANY

